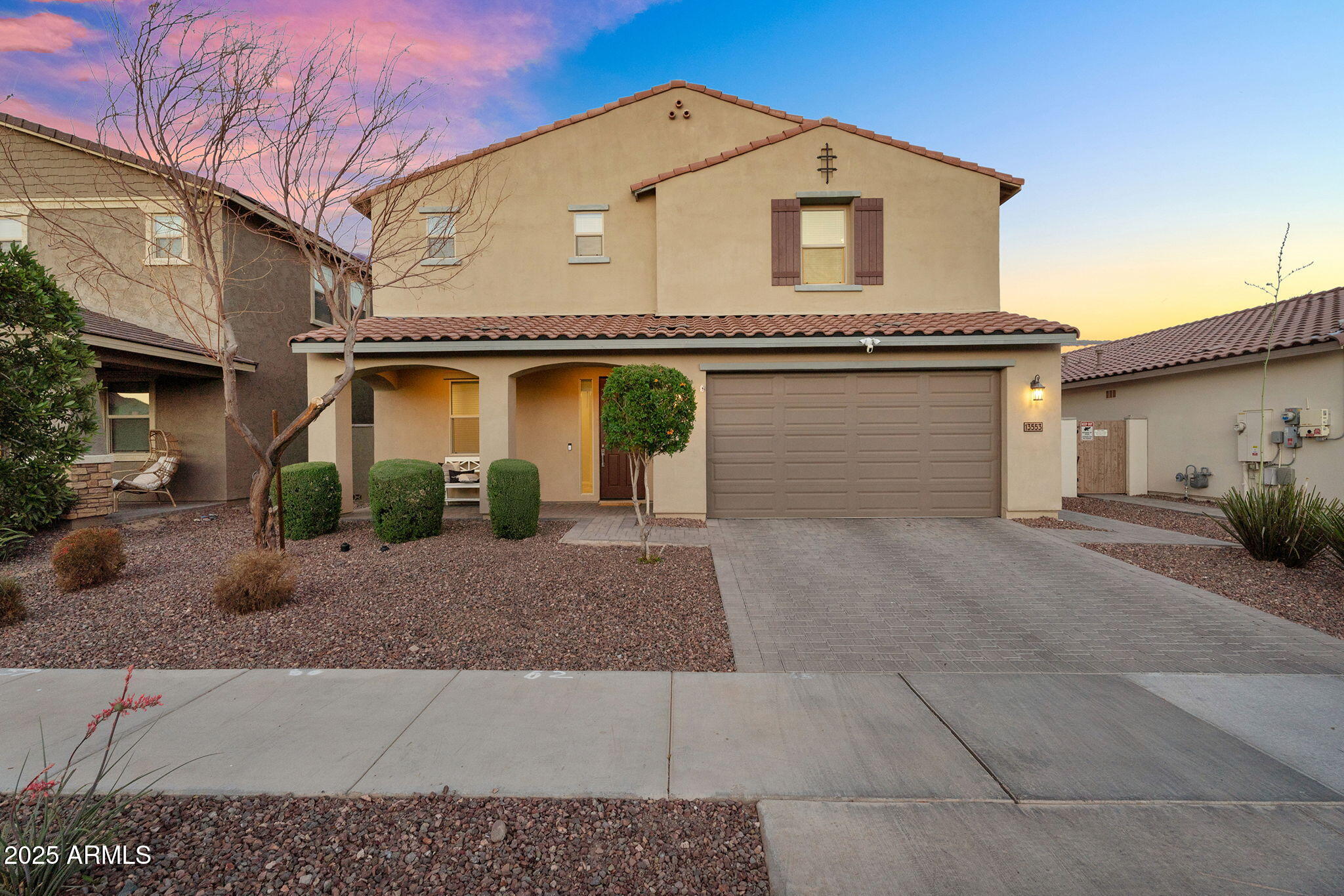OPPORTUNITY!! The very popular WILLOW floor plan in the highly sought after HOMESTEAD at MARLEY PARK! With 3,306 sq.ft. of versatile space, the Willow floor plan can serve multiple purposes over the years. It offers 5 bedrooms, 3 bathrooms, a flex room, loft, & 3 car tandem garage. The fully landscaped backyard is a great gathering space with an outdoor kitchen and covered patio. Move-in ready with NEW carpet! Durable grey wood-like tile downstairs, upstairs bathrooms, & laundry. 8' doors throughout. Enjoy all the great community amenities: heated swimming pool w/ lap lanes & kids water feature, fitness center, clubhouse, basketball court, & corn hole area. Biking/walking distance to schools like Legacy Traditional and Marley Park Elementary. Upon entering you will find a flex room to the left, which can be used as a second living space, hobby room, office, or formal dining. It could even be enclosed to be a second downstairs bedroom. The kitchen and living room are open concept creating a great space for gathering and entertaining. Enjoy kitchen features like staggered cabinets w/ crown moulding, granite counters, subway tile backsplash, a large walk-in pantry, stainless steel appliances, gas stove, & large island w/ breakfast bar. There is another bedroom and bathroom with walk-in shower off the living room. Upstairs you will find the primary suite, 3 additional bedrooms, secondary bathroom with 2 sinks and tub/shower combo, and a spacious loft! Secondary bedrooms upstairs all have walk-in closets! Large laundry room is upstairs and pre-plumbed for a sink. The primary bathroom is spa-like w/ features like a deep soaking tub, spacious shower w/ upgraded tile, dual sinks, and a large walk-in closet. Tons of storage throughout the home including under the stairs storage.
Homestead at Marley Park is minutes from the Village at Prasada, which gives the residents of Surprise over 1 million square feet of retail, dining, and entertainment options. Popular places include Sprouts, Costco, Hobby Lobby, Cooper's Hawk, Target, and more!!
