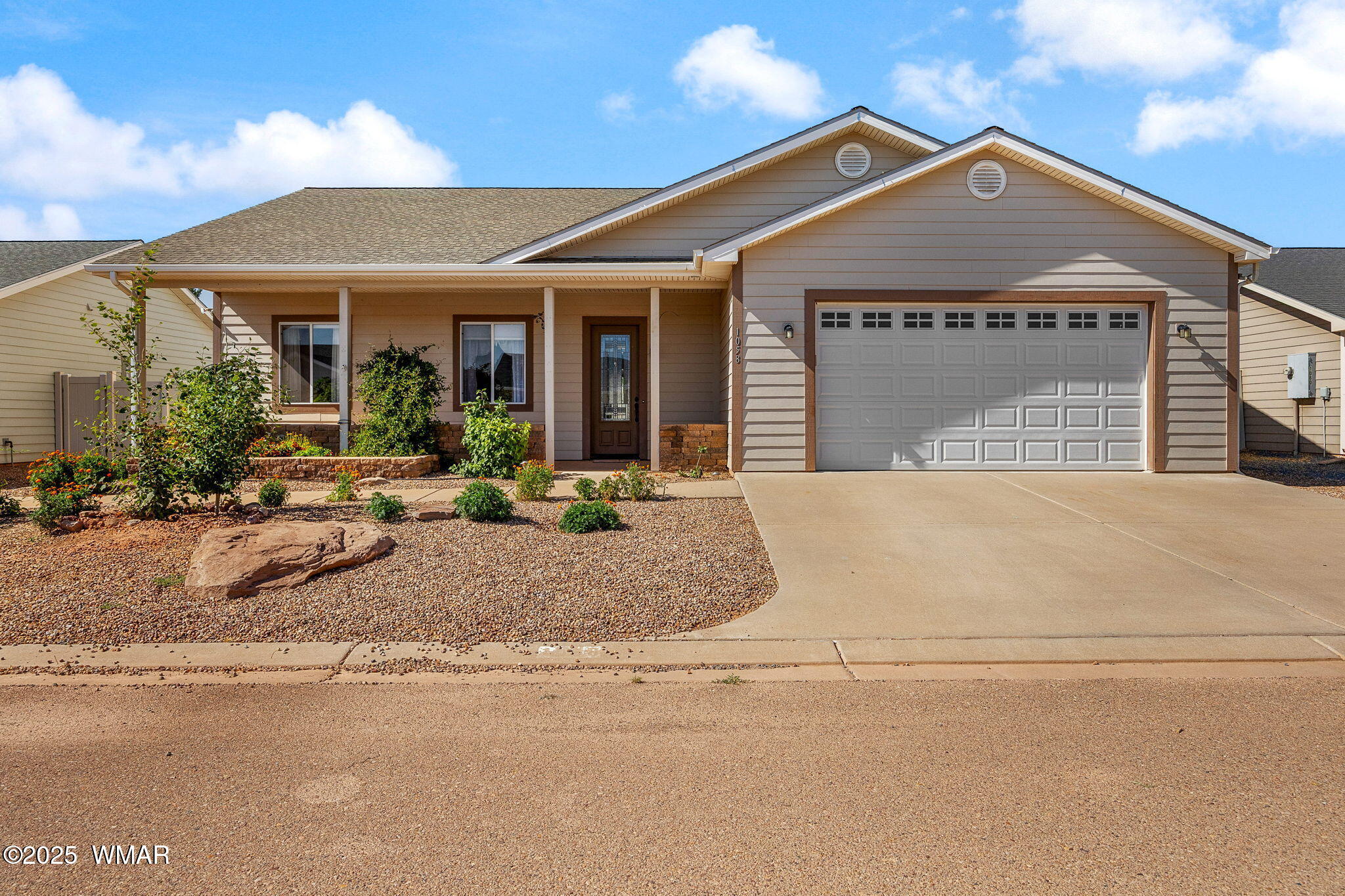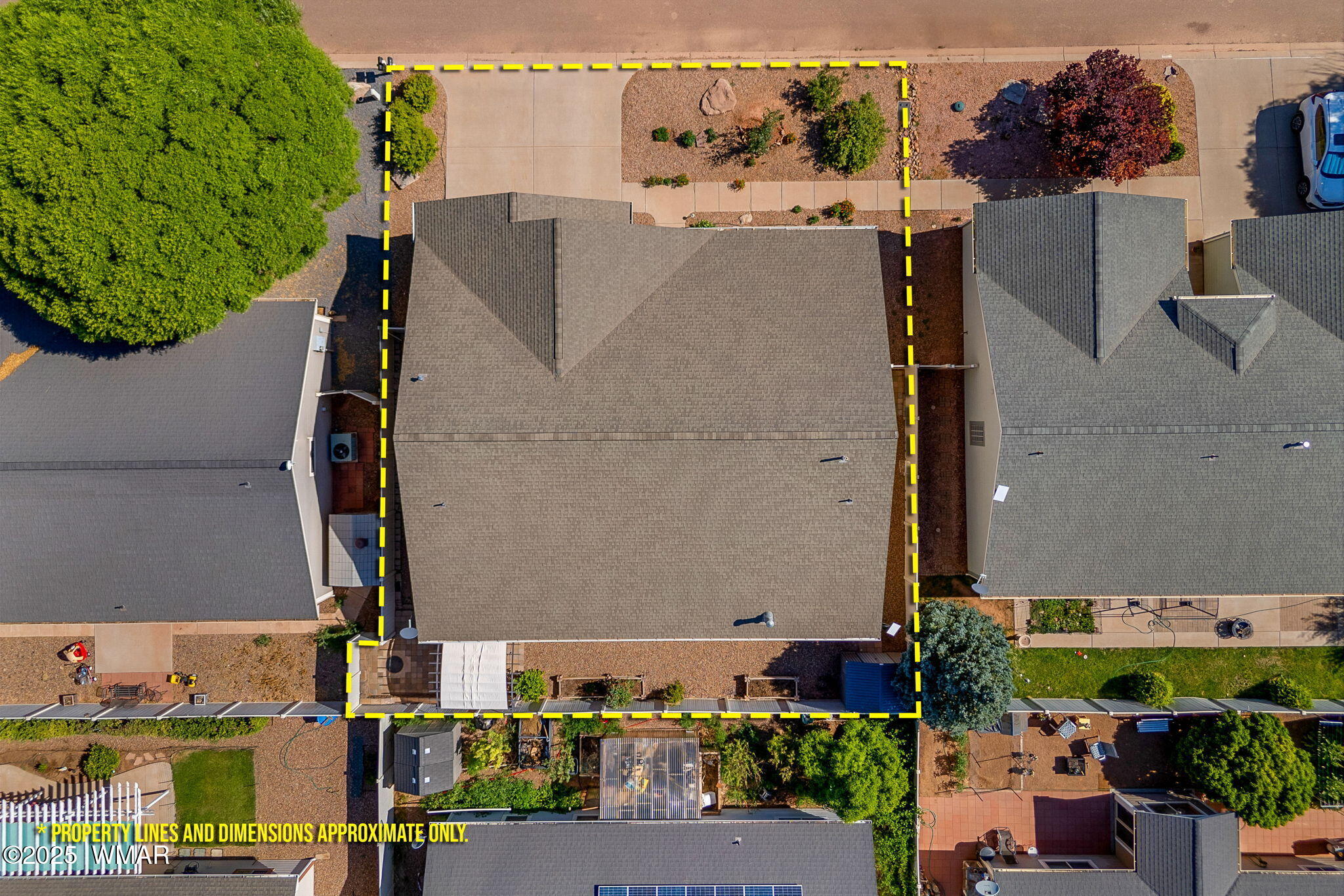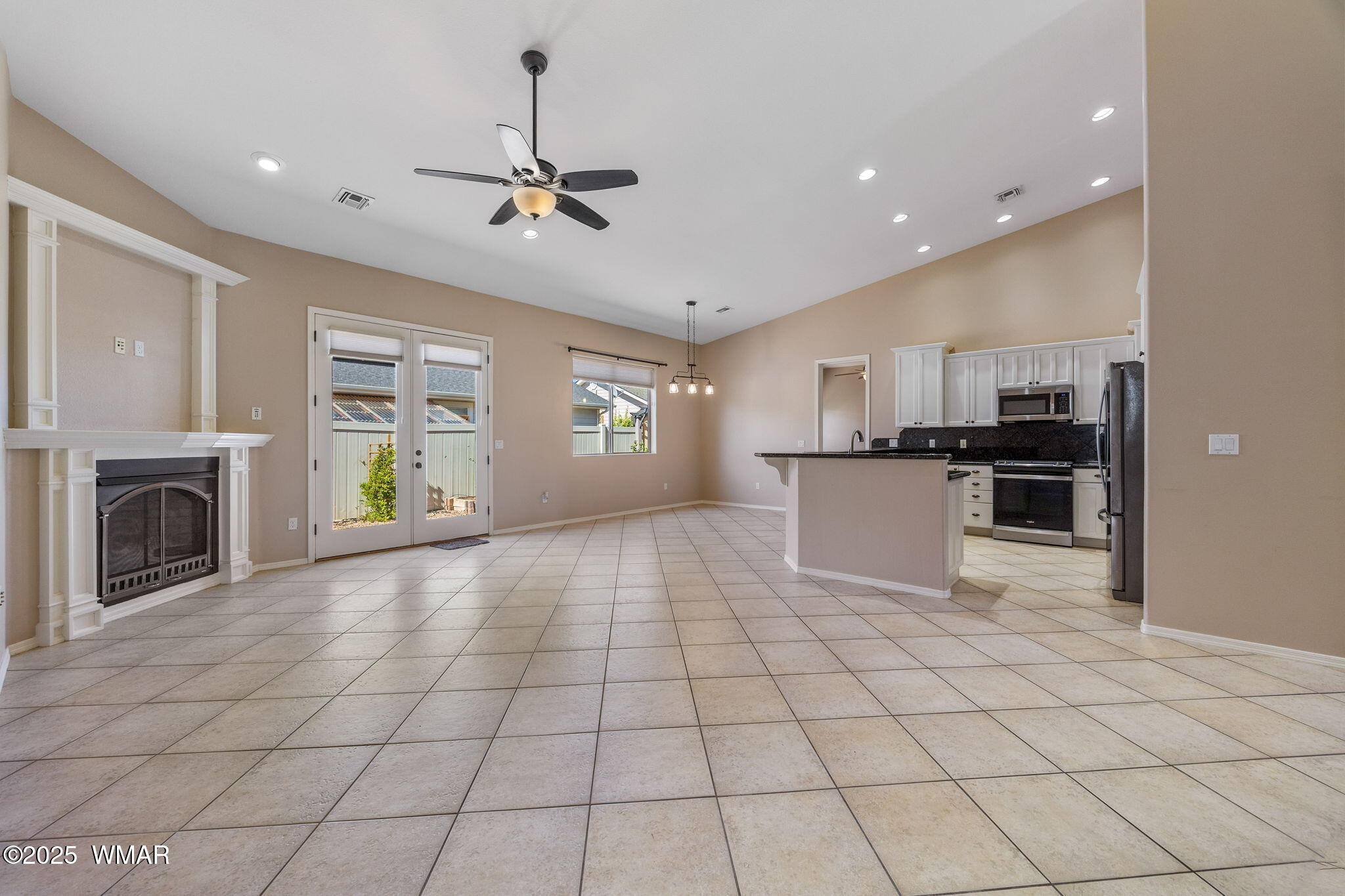


1058 E Adams Street, Snowflake, AZ 85937
$389,000
4
Beds
3
Baths
1,846
Sq Ft
Single Family
Active
Listed by
Kimberley Sargent
Delex Realty, LLC. - Alpine
Last updated:
August 21, 2025, 02:46 PM
MLS#
257382
Source:
AZ WMAR
About This Home
Home Facts
Single Family
3 Baths
4 Bedrooms
Built in 2005
Price Summary
389,000
$210 per Sq. Ft.
MLS #:
257382
Last Updated:
August 21, 2025, 02:46 PM
Added:
23 day(s) ago
Rooms & Interior
Bedrooms
Total Bedrooms:
4
Bathrooms
Total Bathrooms:
3
Full Bathrooms:
2
Interior
Living Area:
1,846 Sq. Ft.
Structure
Structure
Building Area:
1,846 Sq. Ft.
Year Built:
2005
Lot
Lot Size (Sq. Ft):
5,662
Finances & Disclosures
Price:
$389,000
Price per Sq. Ft:
$210 per Sq. Ft.
Contact an Agent
Yes, I would like more information from Coldwell Banker. Please use and/or share my information with a Coldwell Banker agent to contact me about my real estate needs.
By clicking Contact I agree a Coldwell Banker Agent may contact me by phone or text message including by automated means and prerecorded messages about real estate services, and that I can access real estate services without providing my phone number. I acknowledge that I have read and agree to the Terms of Use and Privacy Notice.
Contact an Agent
Yes, I would like more information from Coldwell Banker. Please use and/or share my information with a Coldwell Banker agent to contact me about my real estate needs.
By clicking Contact I agree a Coldwell Banker Agent may contact me by phone or text message including by automated means and prerecorded messages about real estate services, and that I can access real estate services without providing my phone number. I acknowledge that I have read and agree to the Terms of Use and Privacy Notice.