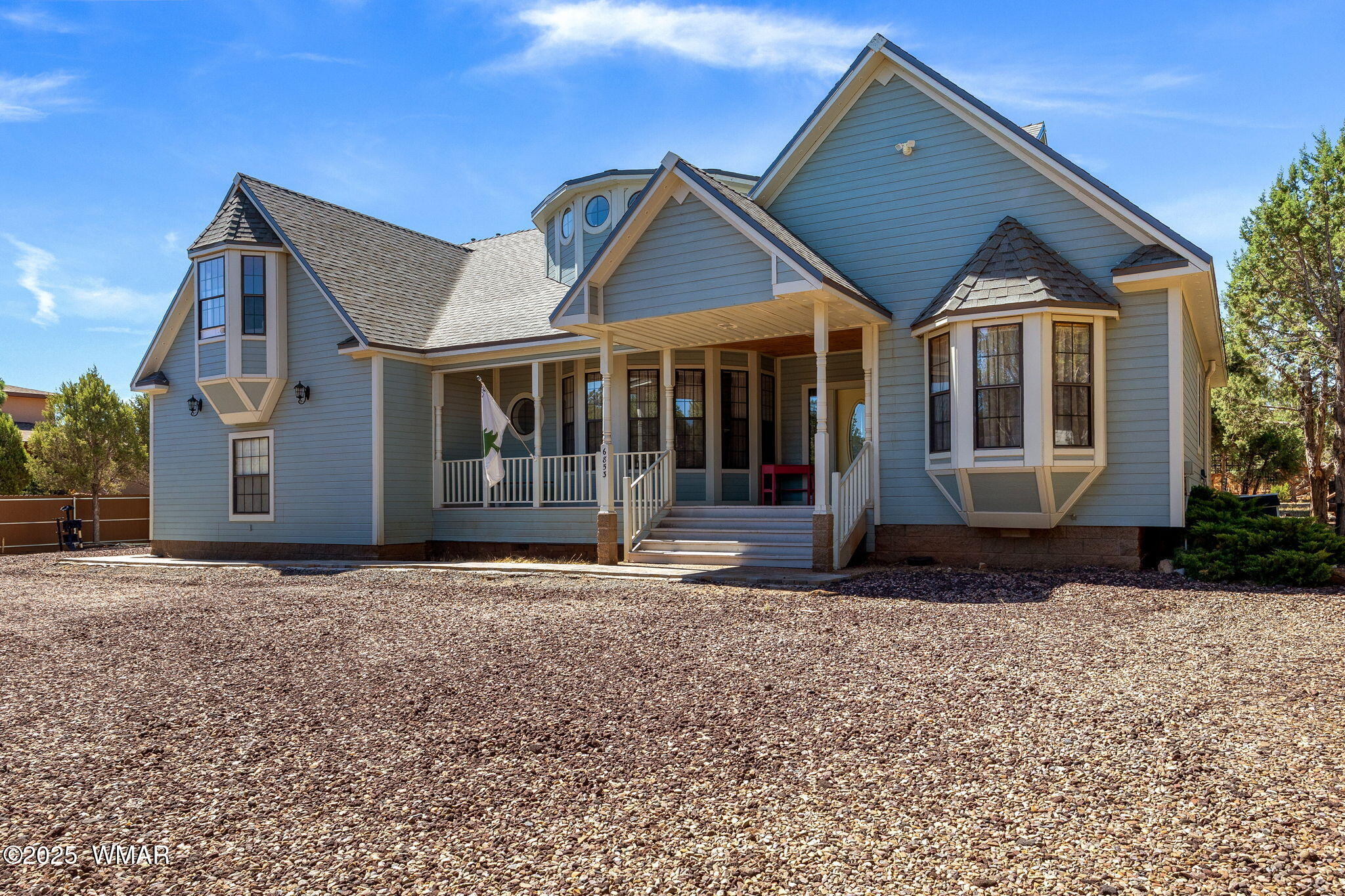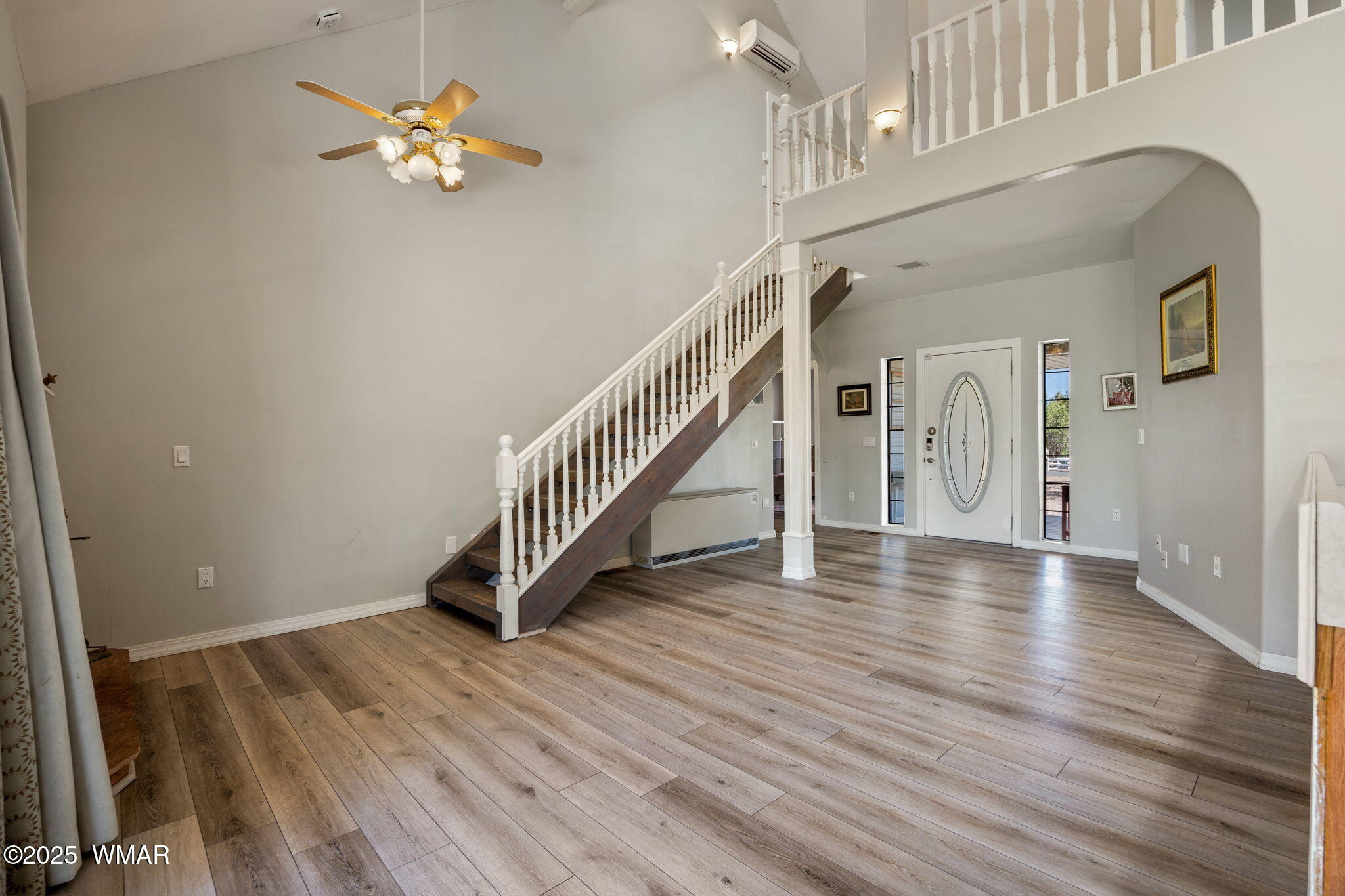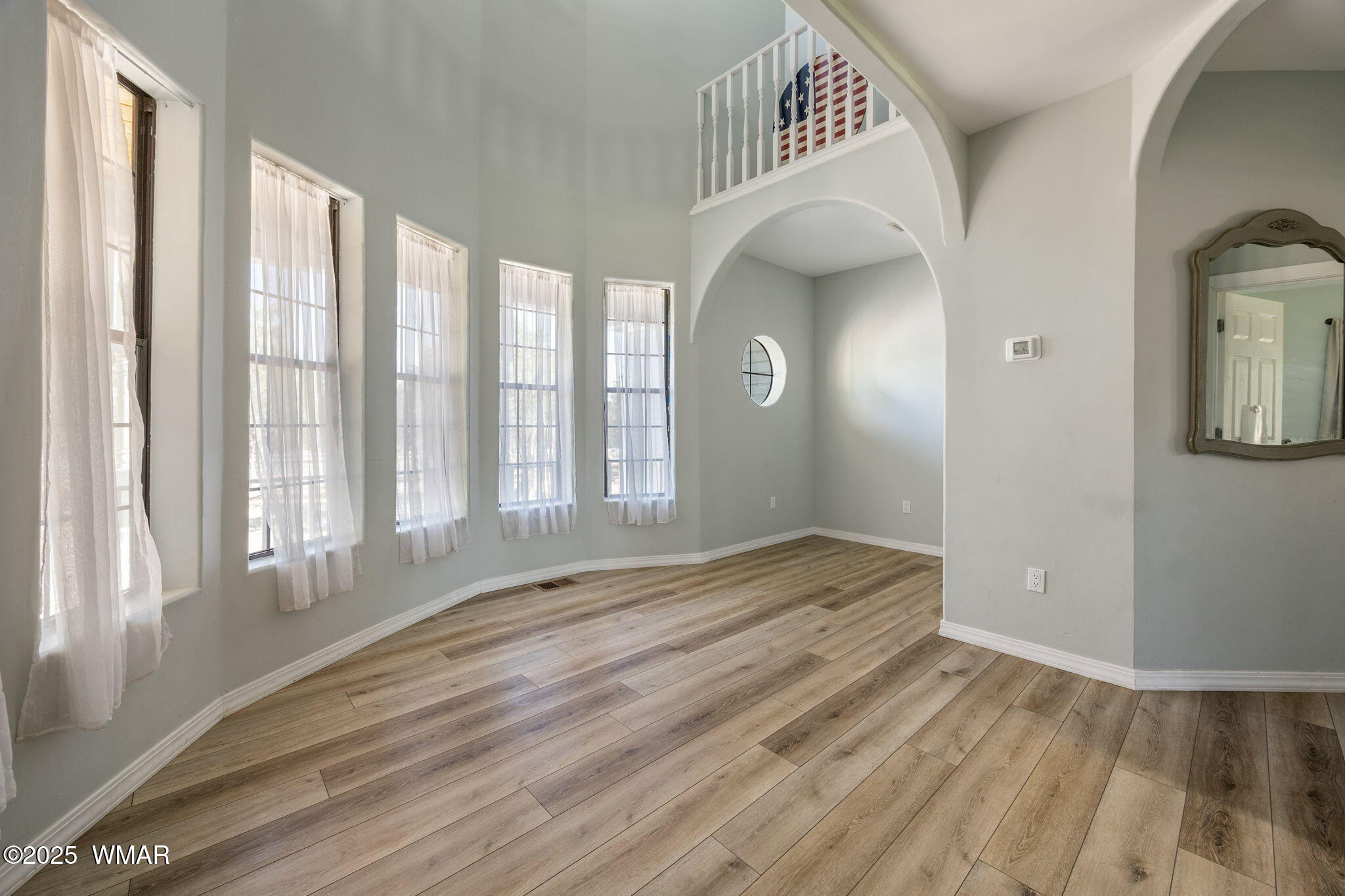


6853 Rim Rock Road, Show Low, AZ 85901
$639,000
4
Beds
3
Baths
2,464
Sq Ft
Single Family
Active
Listed by
Joseph Macgregor
Keller Williams Realty Phoenix - Show Low
Last updated:
July 15, 2025, 02:45 PM
MLS#
257026
Source:
AZ WMAR
About This Home
Home Facts
Single Family
3 Baths
4 Bedrooms
Built in 1997
Price Summary
639,000
$259 per Sq. Ft.
MLS #:
257026
Last Updated:
July 15, 2025, 02:45 PM
Added:
4 day(s) ago
Rooms & Interior
Bedrooms
Total Bedrooms:
4
Bathrooms
Total Bathrooms:
3
Full Bathrooms:
3
Interior
Living Area:
2,464 Sq. Ft.
Structure
Structure
Building Area:
2,464 Sq. Ft.
Year Built:
1997
Lot
Lot Size (Sq. Ft):
43,560
Finances & Disclosures
Price:
$639,000
Price per Sq. Ft:
$259 per Sq. Ft.
Contact an Agent
Yes, I would like more information from Coldwell Banker. Please use and/or share my information with a Coldwell Banker agent to contact me about my real estate needs.
By clicking Contact I agree a Coldwell Banker Agent may contact me by phone or text message including by automated means and prerecorded messages about real estate services, and that I can access real estate services without providing my phone number. I acknowledge that I have read and agree to the Terms of Use and Privacy Notice.
Contact an Agent
Yes, I would like more information from Coldwell Banker. Please use and/or share my information with a Coldwell Banker agent to contact me about my real estate needs.
By clicking Contact I agree a Coldwell Banker Agent may contact me by phone or text message including by automated means and prerecorded messages about real estate services, and that I can access real estate services without providing my phone number. I acknowledge that I have read and agree to the Terms of Use and Privacy Notice.