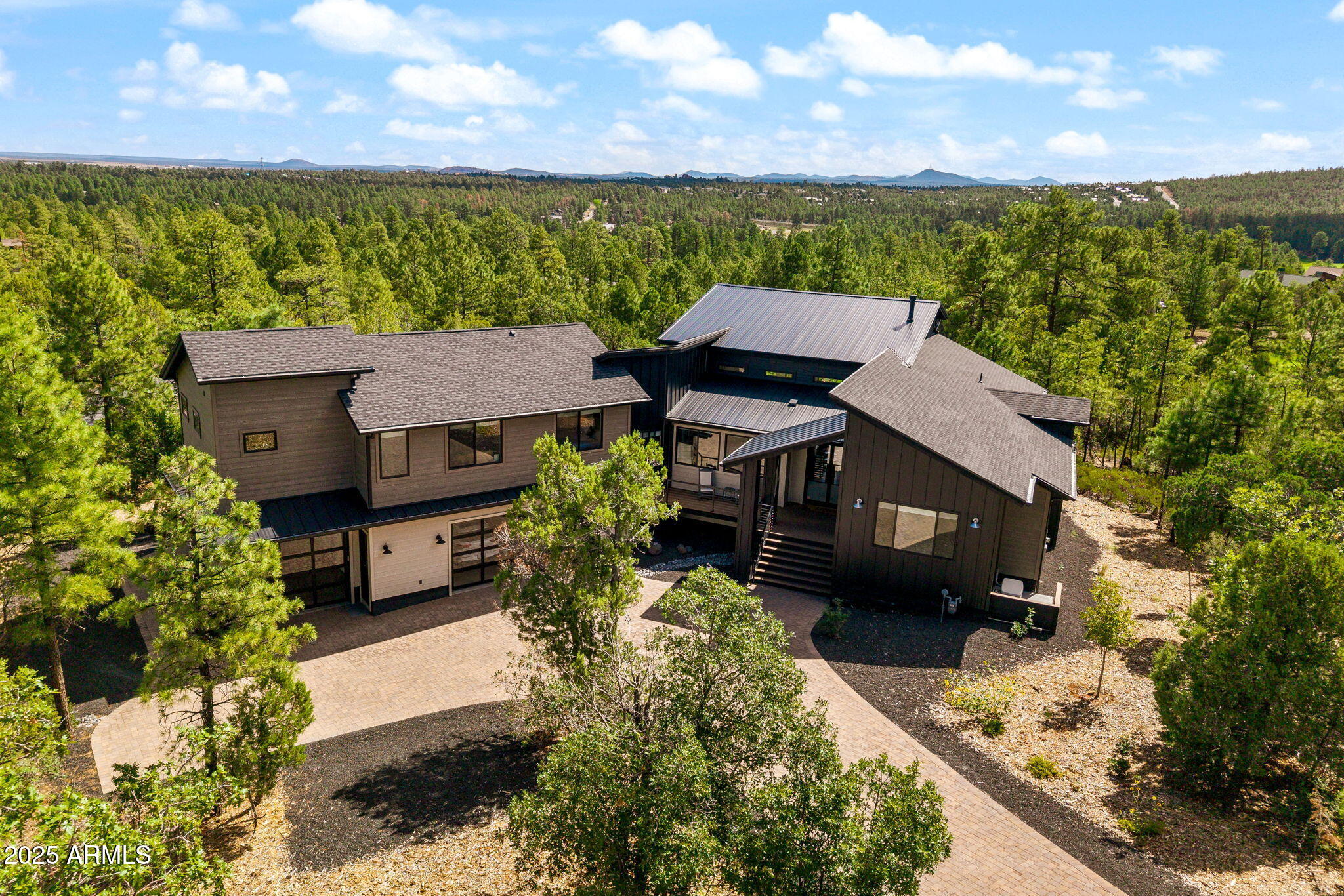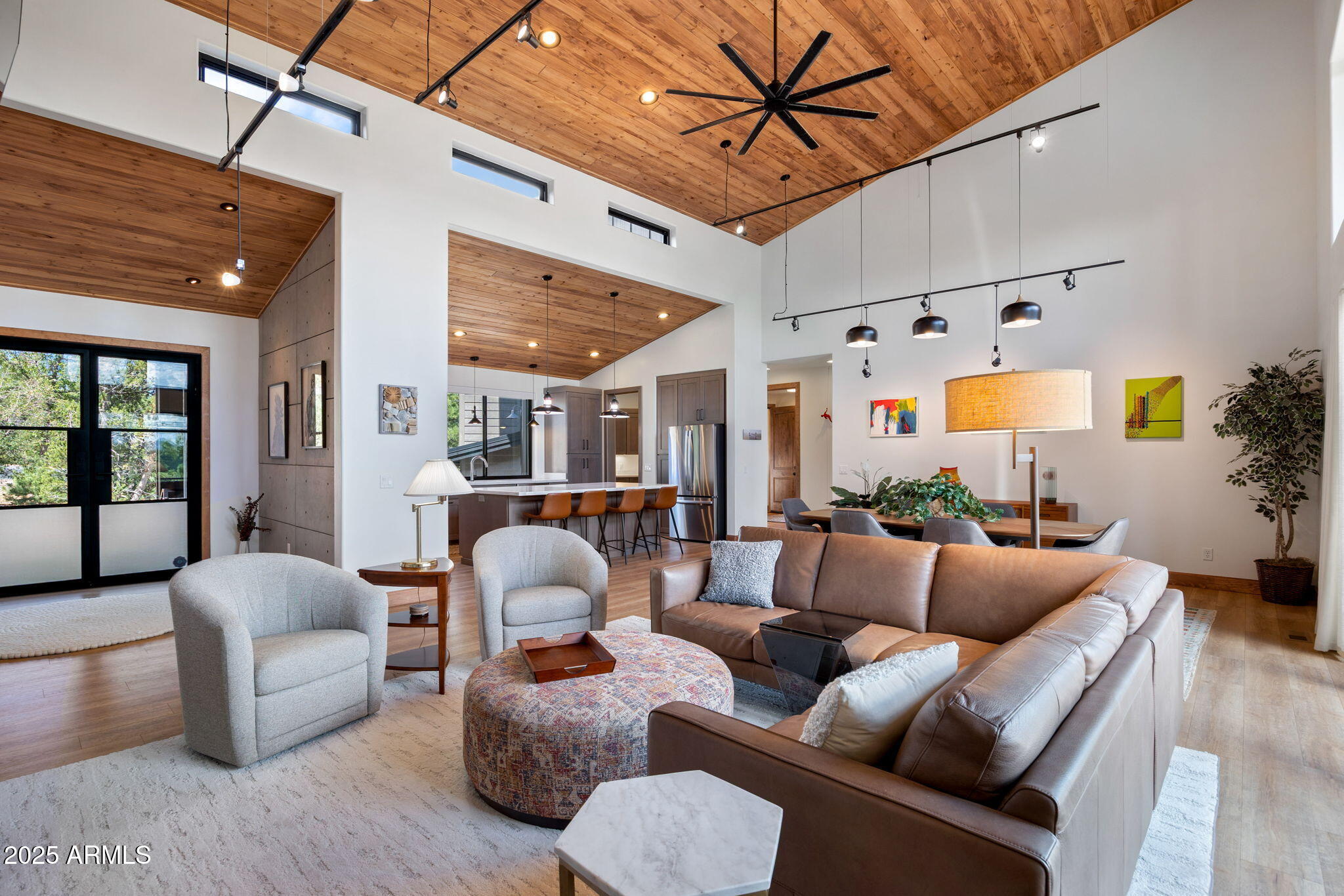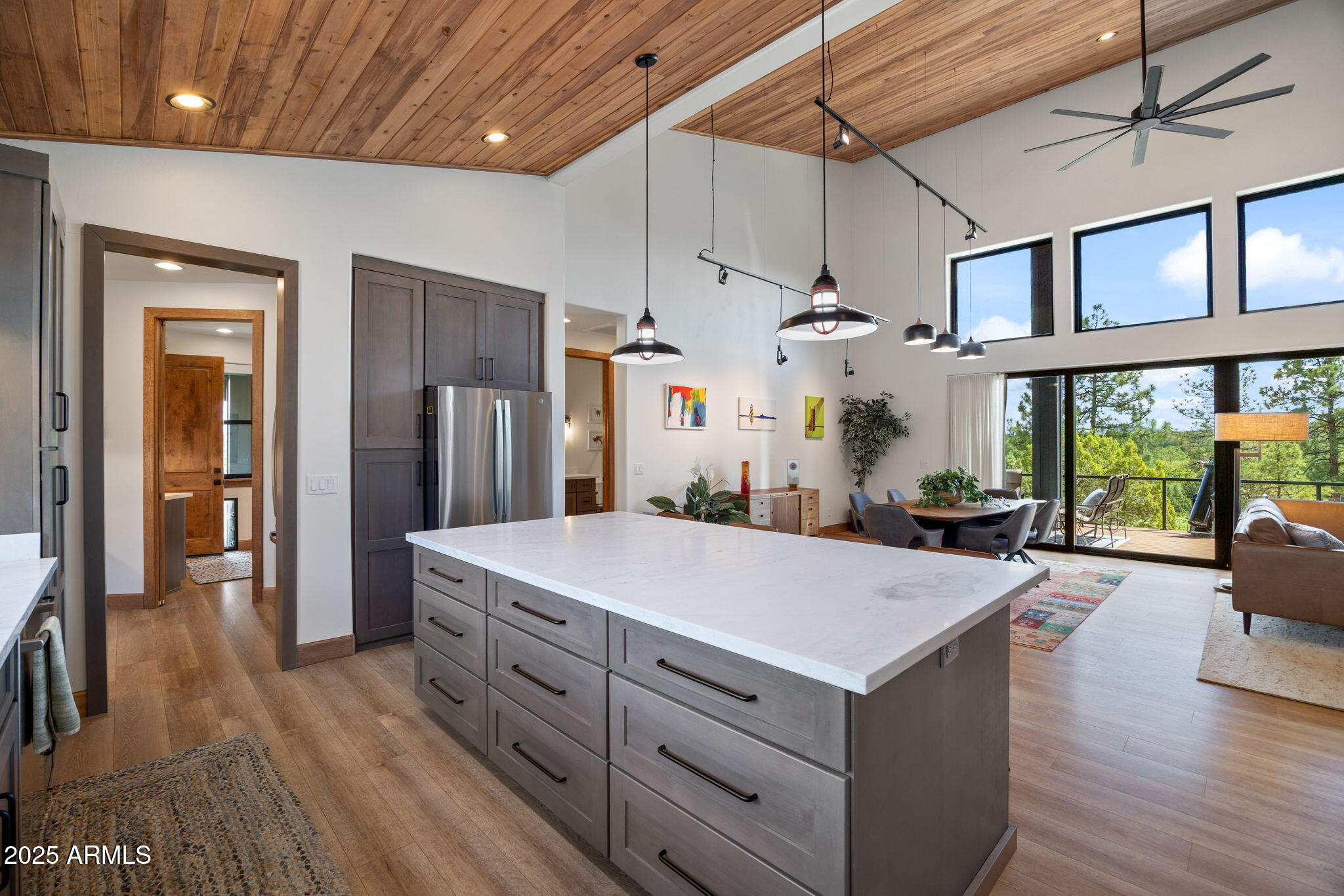


1541 S Gamble Oak Road, Show Low, AZ 85901
$1,900,000
5
Beds
5
Baths
3,580
Sq Ft
Single Family
Active
Listed by
Joseph Macgregor
Keller Williams Realty Phoenix
480-768-9333
Last updated:
November 10, 2025, 05:08 PM
MLS#
6942557
Source:
ARMLS
About This Home
Home Facts
Single Family
5 Baths
5 Bedrooms
Built in 2023
Price Summary
1,900,000
$530 per Sq. Ft.
MLS #:
6942557
Last Updated:
November 10, 2025, 05:08 PM
Rooms & Interior
Bedrooms
Total Bedrooms:
5
Bathrooms
Total Bathrooms:
5
Full Bathrooms:
5
Interior
Living Area:
3,580 Sq. Ft.
Structure
Structure
Building Area:
3,580 Sq. Ft.
Year Built:
2023
Lot
Lot Size (Sq. Ft):
32,153
Finances & Disclosures
Price:
$1,900,000
Price per Sq. Ft:
$530 per Sq. Ft.
Contact an Agent
Yes, I would like more information from Coldwell Banker. Please use and/or share my information with a Coldwell Banker agent to contact me about my real estate needs.
By clicking Contact I agree a Coldwell Banker Agent may contact me by phone or text message including by automated means and prerecorded messages about real estate services, and that I can access real estate services without providing my phone number. I acknowledge that I have read and agree to the Terms of Use and Privacy Notice.
Contact an Agent
Yes, I would like more information from Coldwell Banker. Please use and/or share my information with a Coldwell Banker agent to contact me about my real estate needs.
By clicking Contact I agree a Coldwell Banker Agent may contact me by phone or text message including by automated means and prerecorded messages about real estate services, and that I can access real estate services without providing my phone number. I acknowledge that I have read and agree to the Terms of Use and Privacy Notice.