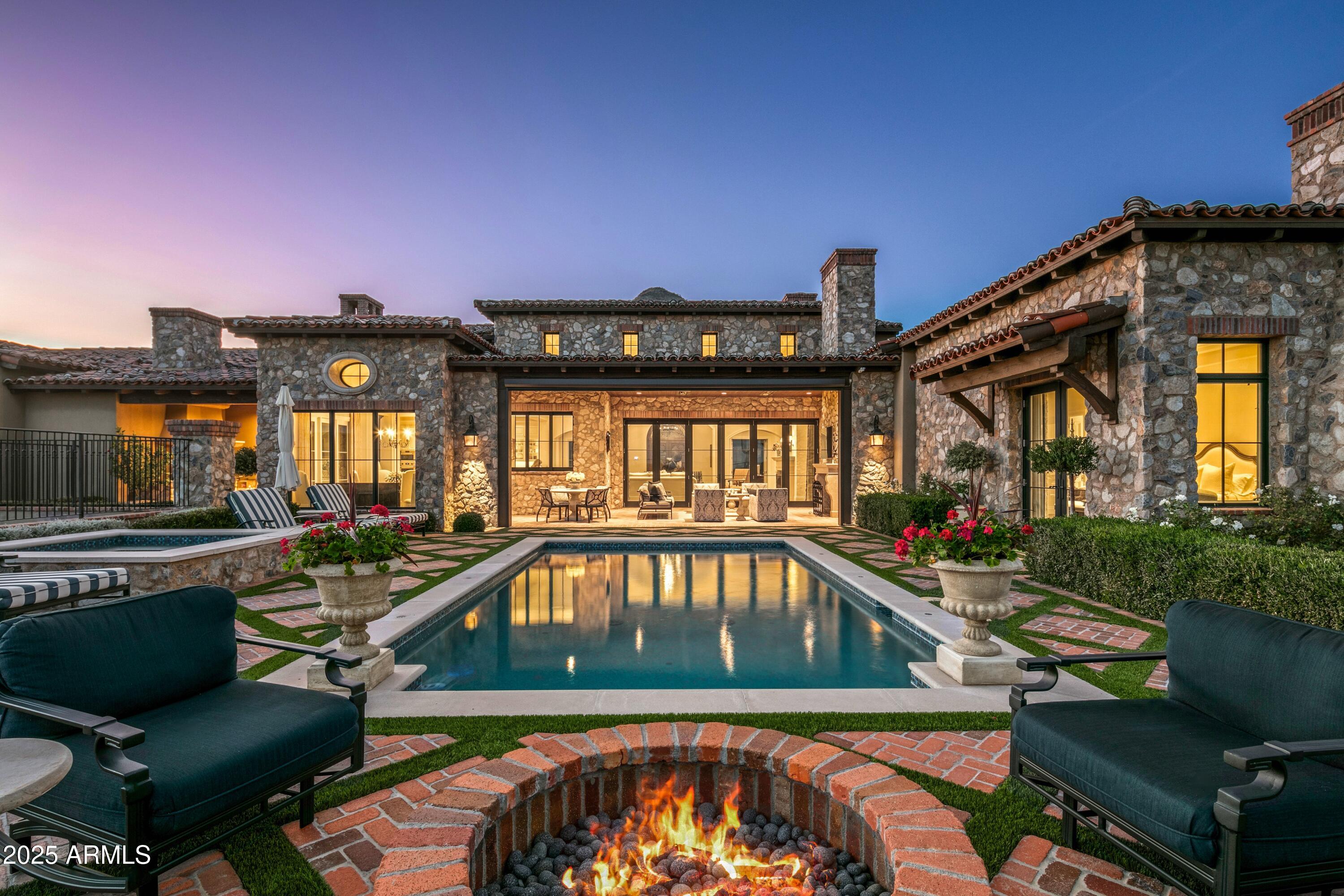Local Realty Service Provided By: Coldwell Banker Bishop Realty

42638 N Chiricahua Pass, Scottsdale, AZ 85262
$9,000,000
4
Beds
5
Baths
7,083
Sq Ft
Single Family
Sold
Listed by
Daniel Wolski
Bought with Russ Lyon Sotheby's International Realty
Russ Lyon Sotheby'S International Realty
480-488-2998
MLS#
6805690
Source:
ARMLS
Sorry, we are unable to map this address
Home Facts
Single Family
5 Baths
4 Bedrooms
Built in 2018
Price Summary
9,500,000
$1,341 per Sq. Ft.
MLS #:
6805690
Sold:
May 28, 2025
Rooms & Interior
Bedrooms
Total Bedrooms:
4
Bathrooms
Total Bathrooms:
5
Full Bathrooms:
5
Interior
Living Area:
7,083 Sq. Ft.
Structure
Structure
Architectural Style:
Contemporary
Building Area:
7,083 Sq. Ft.
Year Built:
2018
Lot
Lot Size (Sq. Ft):
162,043
Finances & Disclosures
Price:
$9,500,000
Price per Sq. Ft:
$1,341 per Sq. Ft.
Source:ARMLS
All information should be verified by the recipient and none is guaranteed as accurate by ARMLS. Copyright 2020 Arizona Regional Multiple Listing Service, Inc. All rights reserved.