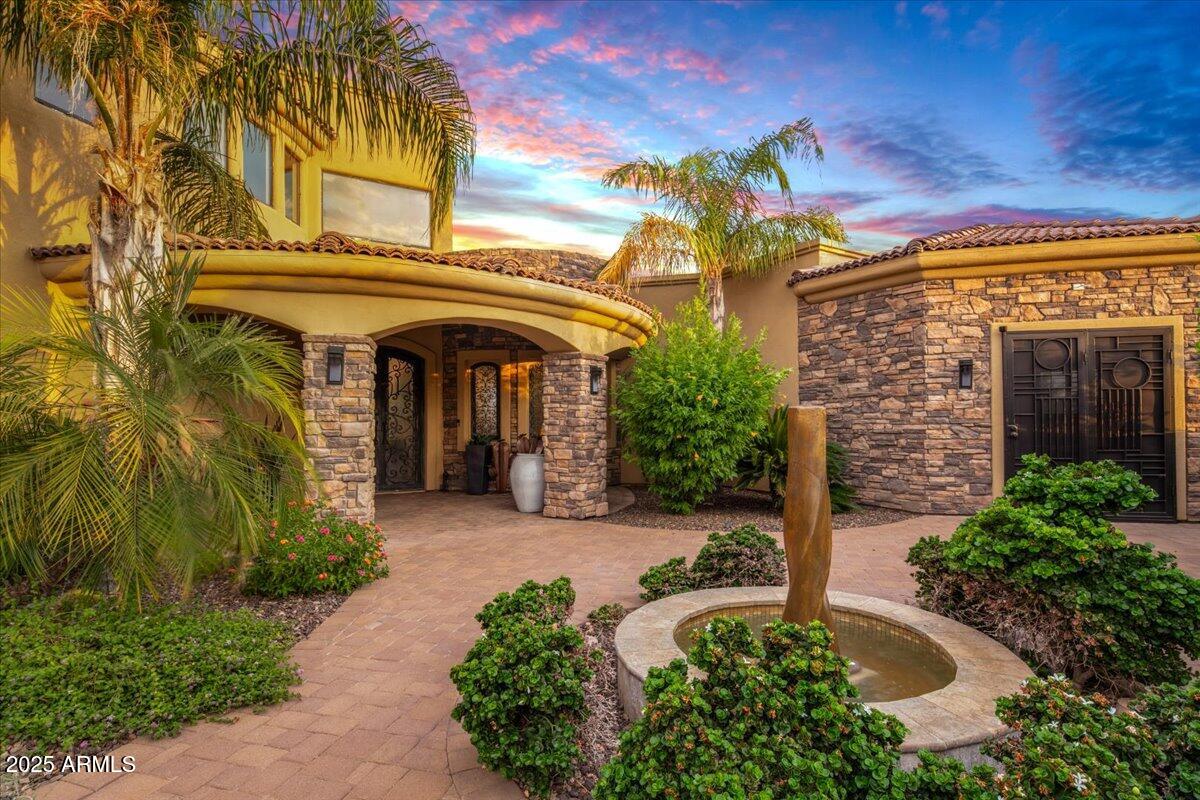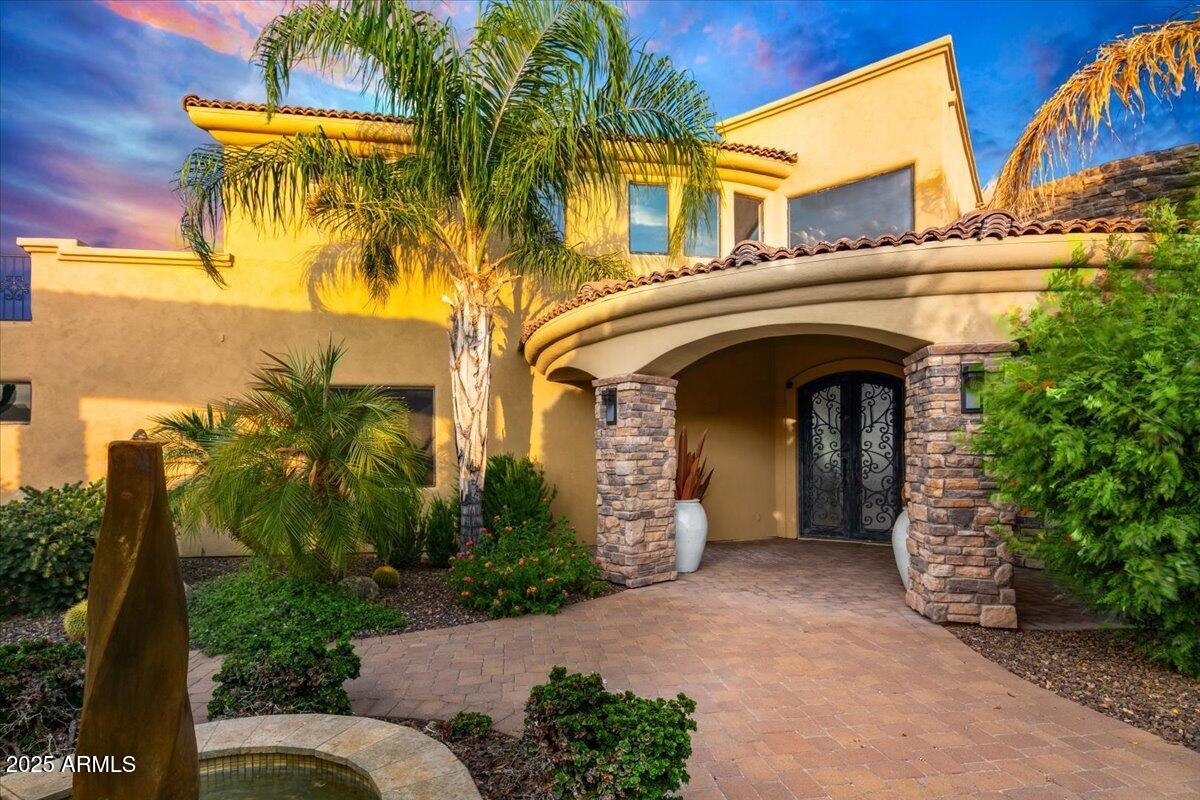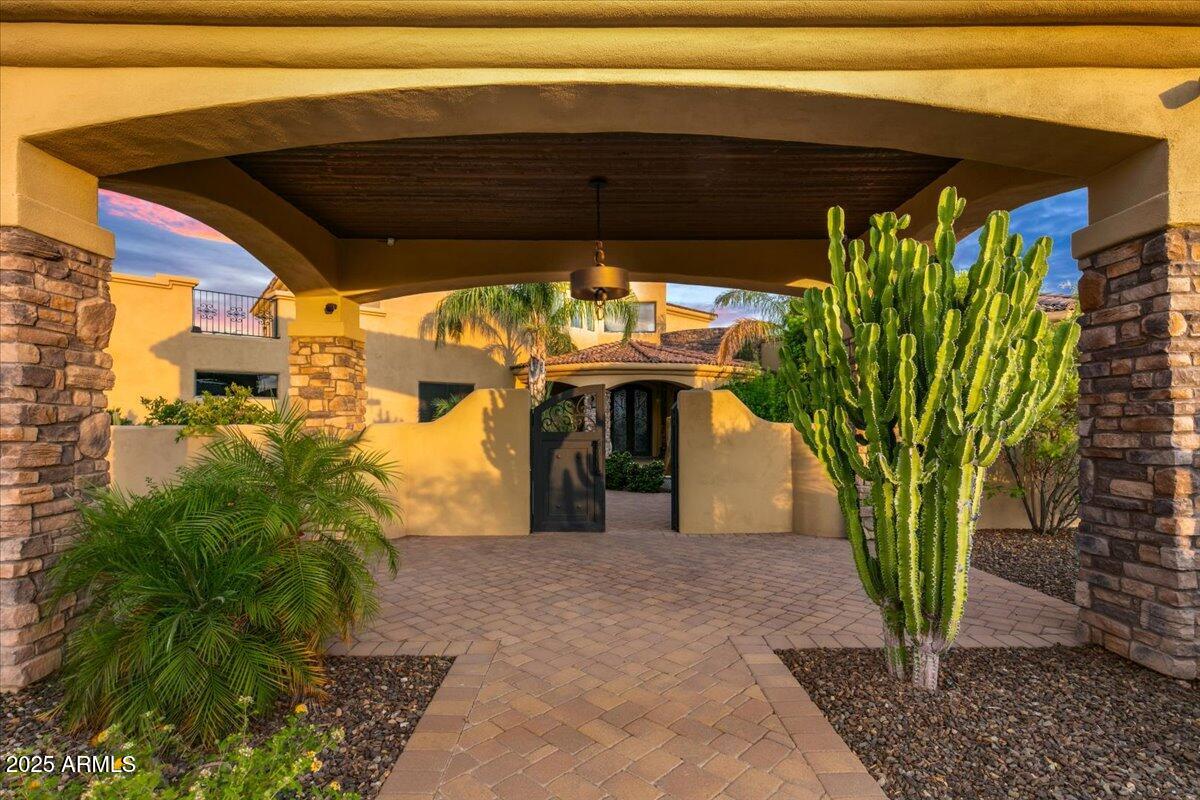


33799 N 84th Street, Scottsdale, AZ 85266
$2,400,000
4
Beds
4
Baths
4,985
Sq Ft
Single Family
Active
Listed by
Laura Ann Ingram
Retsy
602-842-0000
Last updated:
August 21, 2025, 06:40 PM
MLS#
6908845
Source:
ARMLS
About This Home
Home Facts
Single Family
4 Baths
4 Bedrooms
Built in 2007
Price Summary
2,400,000
$481 per Sq. Ft.
MLS #:
6908845
Last Updated:
August 21, 2025, 06:40 PM
Rooms & Interior
Bedrooms
Total Bedrooms:
4
Bathrooms
Total Bathrooms:
4
Full Bathrooms:
3
Interior
Living Area:
4,985 Sq. Ft.
Structure
Structure
Building Area:
4,985 Sq. Ft.
Year Built:
2007
Lot
Lot Size (Sq. Ft):
46,609
Finances & Disclosures
Price:
$2,400,000
Price per Sq. Ft:
$481 per Sq. Ft.
Contact an Agent
Yes, I would like more information from Coldwell Banker. Please use and/or share my information with a Coldwell Banker agent to contact me about my real estate needs.
By clicking Contact I agree a Coldwell Banker Agent may contact me by phone or text message including by automated means and prerecorded messages about real estate services, and that I can access real estate services without providing my phone number. I acknowledge that I have read and agree to the Terms of Use and Privacy Notice.
Contact an Agent
Yes, I would like more information from Coldwell Banker. Please use and/or share my information with a Coldwell Banker agent to contact me about my real estate needs.
By clicking Contact I agree a Coldwell Banker Agent may contact me by phone or text message including by automated means and prerecorded messages about real estate services, and that I can access real estate services without providing my phone number. I acknowledge that I have read and agree to the Terms of Use and Privacy Notice.