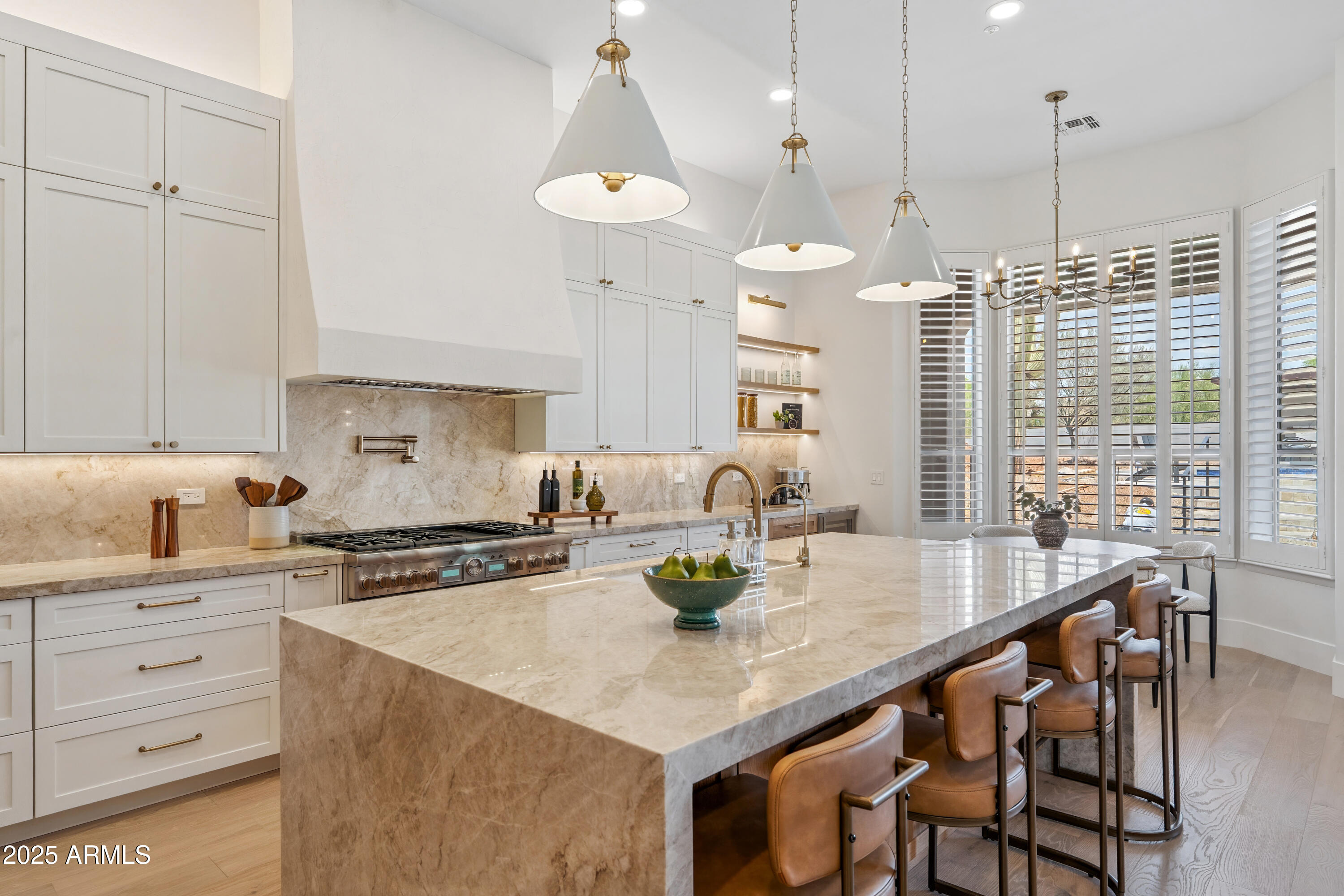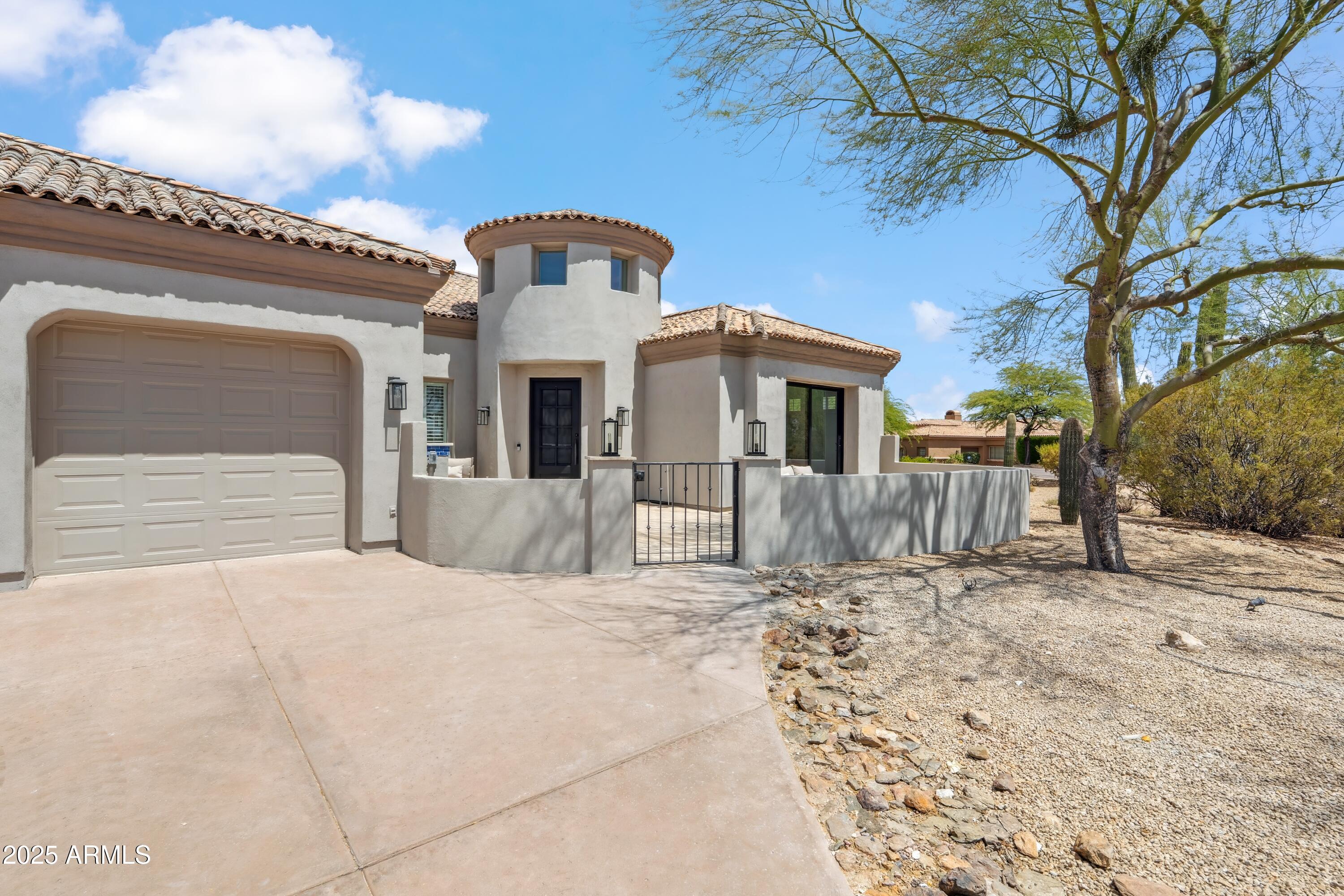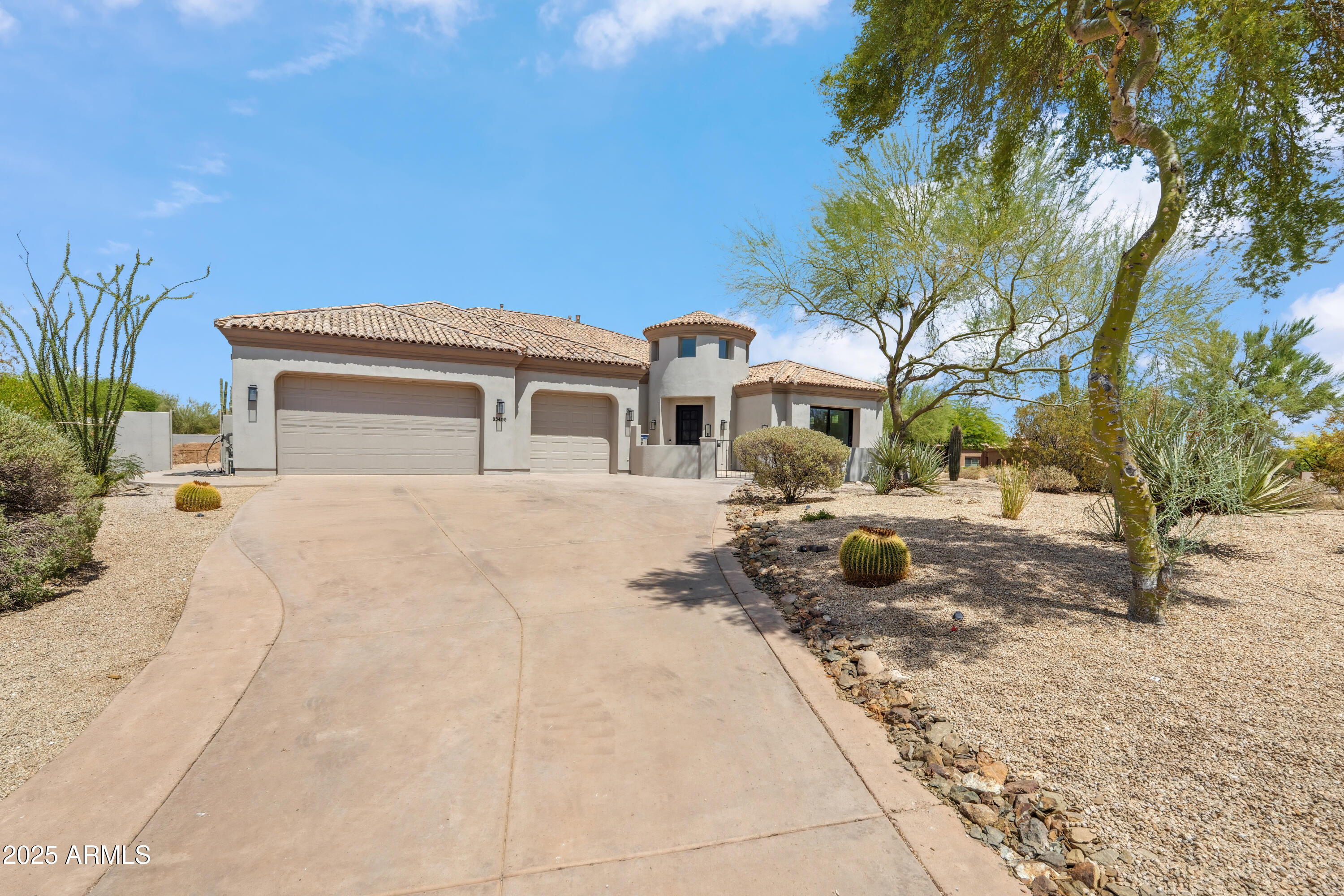33495 N 83rd Street, Scottsdale, AZ 85266
Active
Listed by
Darren H Tackett
Jenna Mateo
eXp Realty
888-897-7821
Last updated:
August 19, 2025, 03:13 PM
MLS#
6896681
Source:
ARMLS
About This Home
Home Facts
Single Family
5 Baths
5 Bedrooms
Built in 2004
Price Summary
3,325,000
$749 per Sq. Ft.
MLS #:
6896681
Last Updated:
August 19, 2025, 03:13 PM
Rooms & Interior
Bedrooms
Total Bedrooms:
5
Bathrooms
Total Bathrooms:
5
Full Bathrooms:
5
Interior
Living Area:
4,436 Sq. Ft.
Structure
Structure
Building Area:
4,436 Sq. Ft.
Year Built:
2004
Lot
Lot Size (Sq. Ft):
38,769
Finances & Disclosures
Price:
$3,325,000
Price per Sq. Ft:
$749 per Sq. Ft.
Contact an Agent
Yes, I would like more information from Coldwell Banker. Please use and/or share my information with a Coldwell Banker agent to contact me about my real estate needs.
By clicking Contact I agree a Coldwell Banker Agent may contact me by phone or text message including by automated means and prerecorded messages about real estate services, and that I can access real estate services without providing my phone number. I acknowledge that I have read and agree to the Terms of Use and Privacy Notice.
Contact an Agent
Yes, I would like more information from Coldwell Banker. Please use and/or share my information with a Coldwell Banker agent to contact me about my real estate needs.
By clicking Contact I agree a Coldwell Banker Agent may contact me by phone or text message including by automated means and prerecorded messages about real estate services, and that I can access real estate services without providing my phone number. I acknowledge that I have read and agree to the Terms of Use and Privacy Notice.


