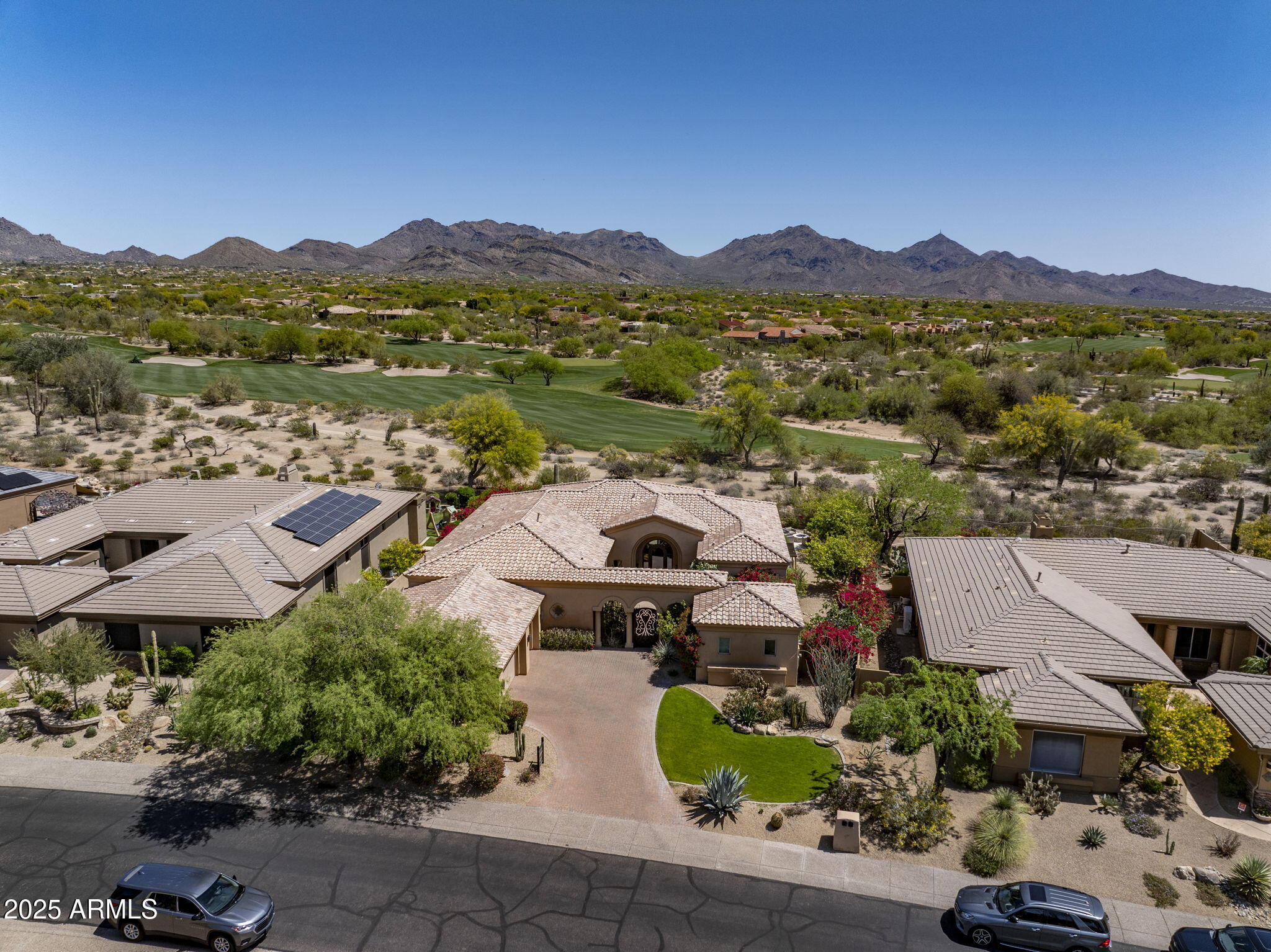Welcome to guard gated Raptor Retreat at Grayhawk,, North Scottsdale, where sophisticated design and modern elegance seamlessly merge indoor and outdoor living spaces for the optimum golf lifestyle. Nestled by the 4th fairway of Grayhawk Raptor golf course with views of both the golf course and McDowell Mountains, this single level home with separate casita offers an open concept layout with a neutral backdrop accentuating contemporary touches, including designer fixtures, engineered wood flooring, wide plank baseboards, stone flooring and custom cabinets. A paver driveway and walkway lead to the gated front courtyard entrance, offering access to the casita as well as the resort style backyard. A custom front door welcomes you in, more opening to the great room where eyes are immediately drawn to endless views framed by expansive windows and doors. Abundant light dances throughout the spaces, creating a serene sanctuary that flows with ease. The updated kitchen with large dolomite island and counters offers premium stainless appliances for the family chef including a gas range, pot filler, drawer microwave and separate wine refrigerator. The serene experience continues into the primary suite with a spa style bath designed for relaxation featuring a freestanding soaking tub, soapstone counter, spacious walk-in shower with dual rain heads and dual walk-in closets. The residence centers around the outdoor living space offering exquisite views to enjoy while dining on the large covered patio or relaxing in one of the multiple spaces for gathering around the heated pool with water feature and built-in firepit. Lush vegetation surrounds, softening the scene with splashes of color. Not to be overlooked, a 3-car garage with epoxy flooring and storage provides abundant space for toys. A wonderful home for year-round or seasonal use, this tranquil retreat is conveniently located close to shopping, dining, hospitals, freeways, schools as well as provides privacy and peace.
