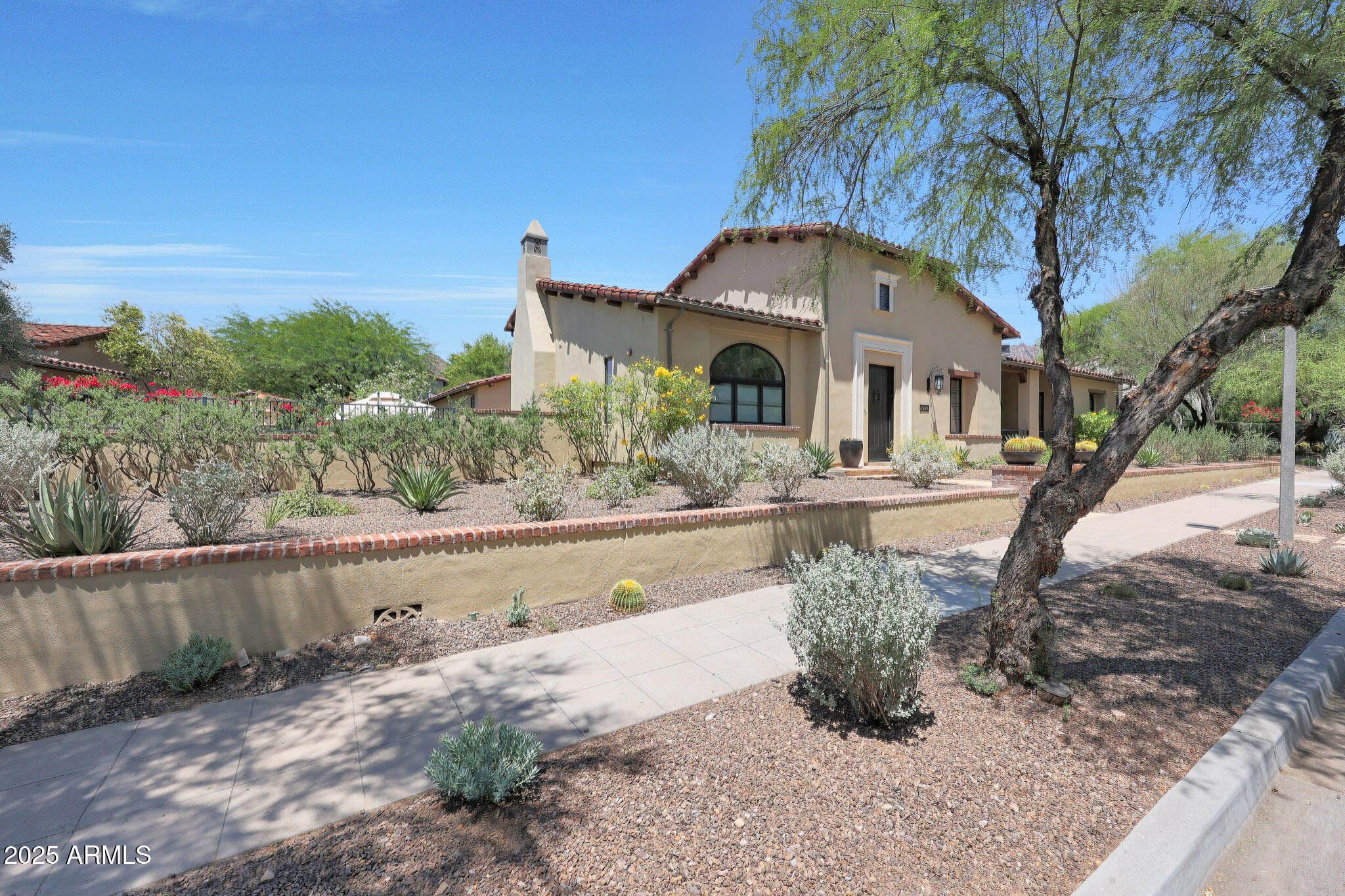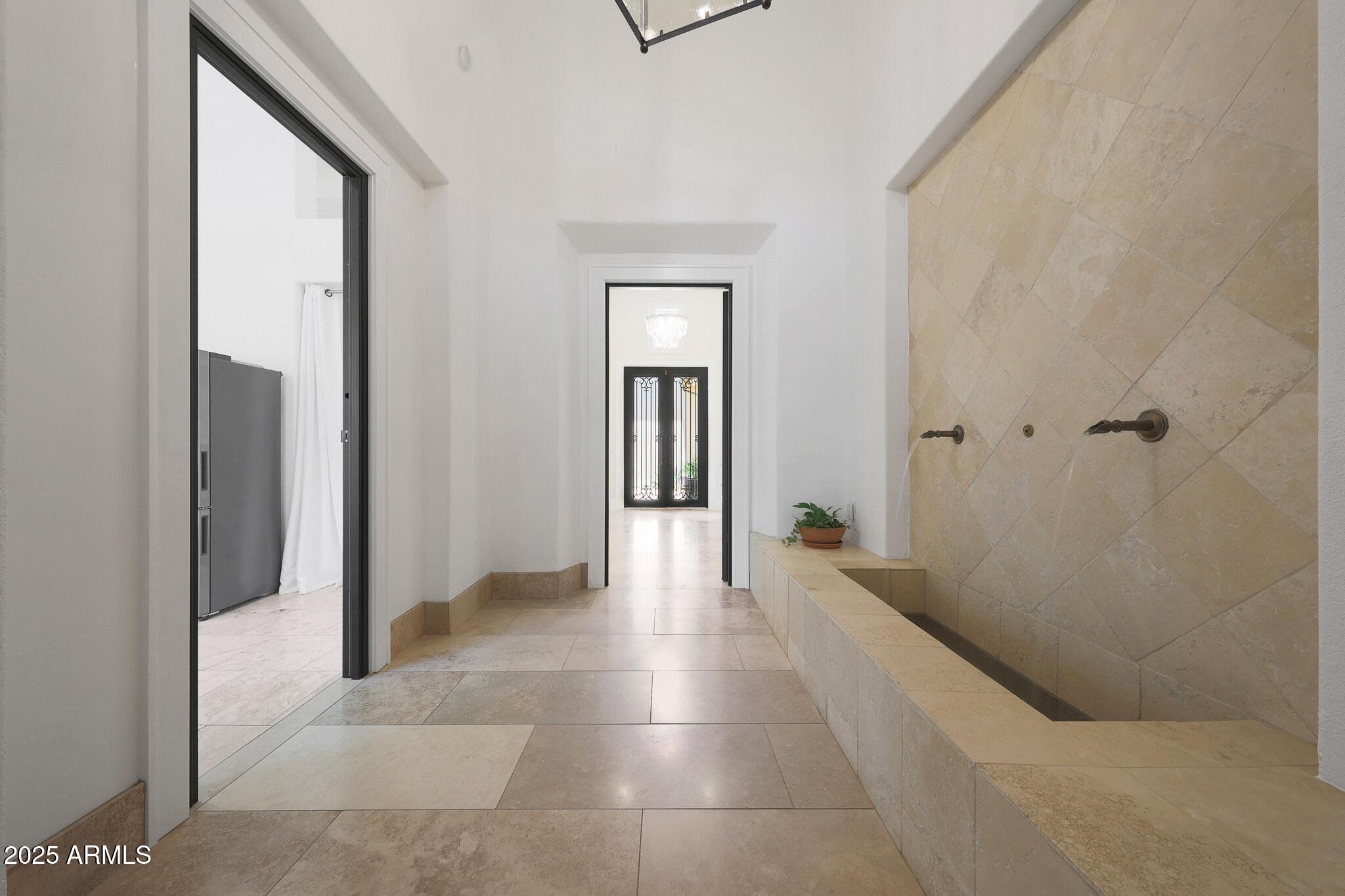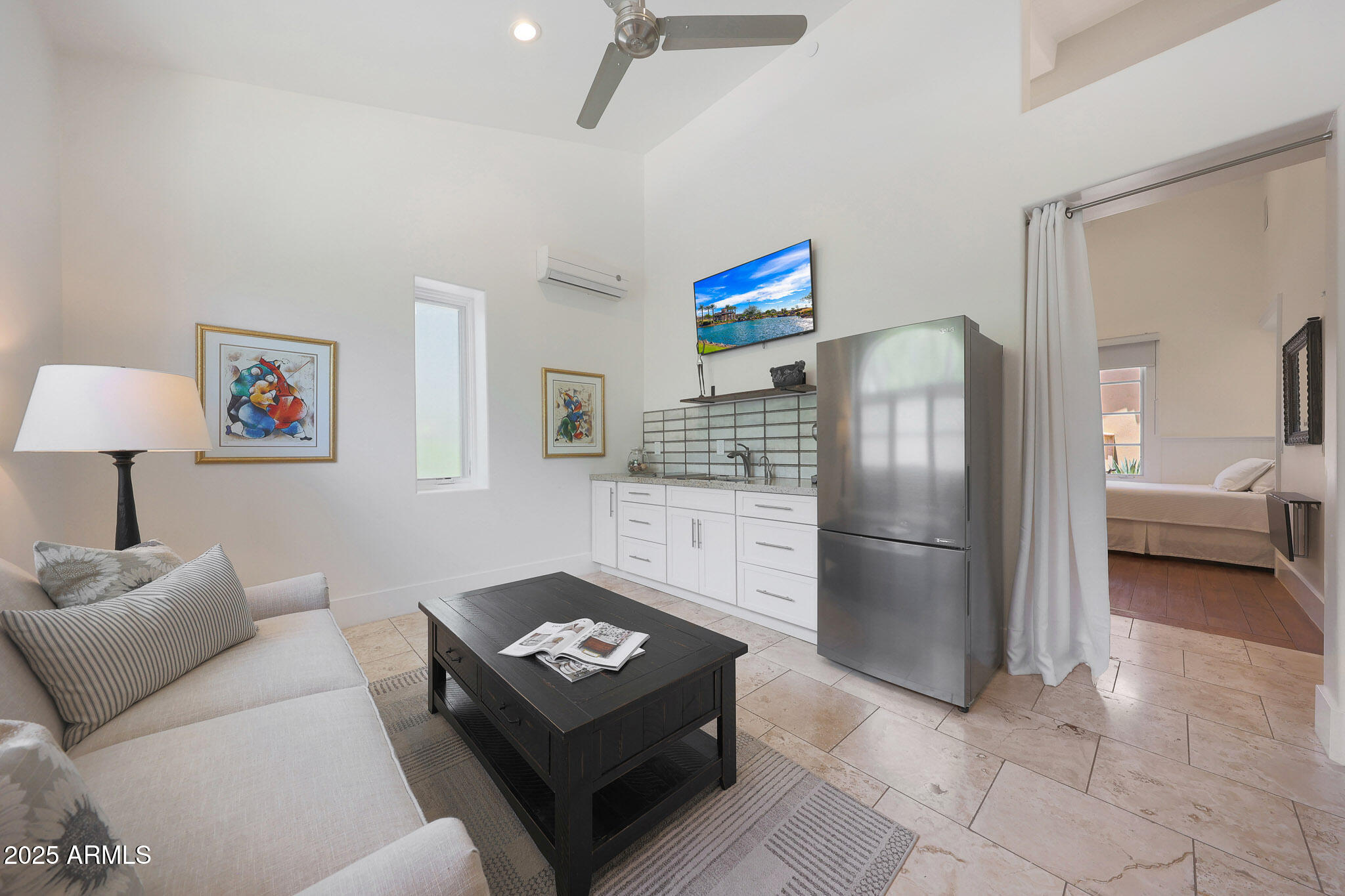


10152 E Phantom Way, Scottsdale, AZ 85255
$5,495,000
4
Beds
5
Baths
4,412
Sq Ft
Single Family
Active
Listed by
Ryan Gehris
Usrealty Estate Brokerage LLC.
866-534-3726
Last updated:
June 17, 2025, 04:41 PM
MLS#
6878165
Source:
ARMLS
About This Home
Home Facts
Single Family
5 Baths
4 Bedrooms
Built in 2004
Price Summary
5,495,000
$1,245 per Sq. Ft.
MLS #:
6878165
Last Updated:
June 17, 2025, 04:41 PM
Rooms & Interior
Bedrooms
Total Bedrooms:
4
Bathrooms
Total Bathrooms:
5
Full Bathrooms:
4
Interior
Living Area:
4,412 Sq. Ft.
Structure
Structure
Building Area:
4,412 Sq. Ft.
Year Built:
2004
Lot
Lot Size (Sq. Ft):
16,939
Finances & Disclosures
Price:
$5,495,000
Price per Sq. Ft:
$1,245 per Sq. Ft.
Contact an Agent
Yes, I would like more information from Coldwell Banker. Please use and/or share my information with a Coldwell Banker agent to contact me about my real estate needs.
By clicking Contact I agree a Coldwell Banker Agent may contact me by phone or text message including by automated means and prerecorded messages about real estate services, and that I can access real estate services without providing my phone number. I acknowledge that I have read and agree to the Terms of Use and Privacy Notice.
Contact an Agent
Yes, I would like more information from Coldwell Banker. Please use and/or share my information with a Coldwell Banker agent to contact me about my real estate needs.
By clicking Contact I agree a Coldwell Banker Agent may contact me by phone or text message including by automated means and prerecorded messages about real estate services, and that I can access real estate services without providing my phone number. I acknowledge that I have read and agree to the Terms of Use and Privacy Notice.