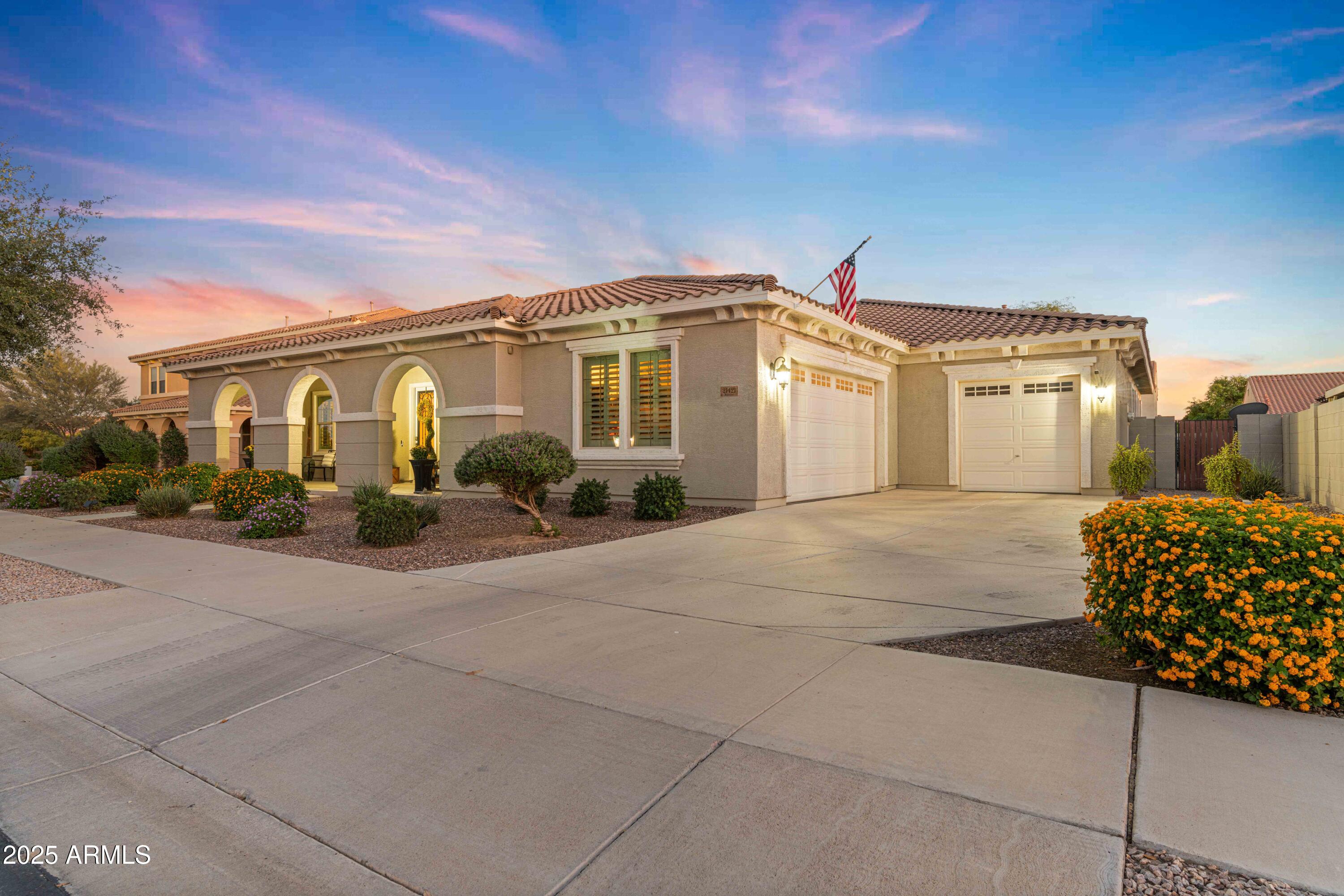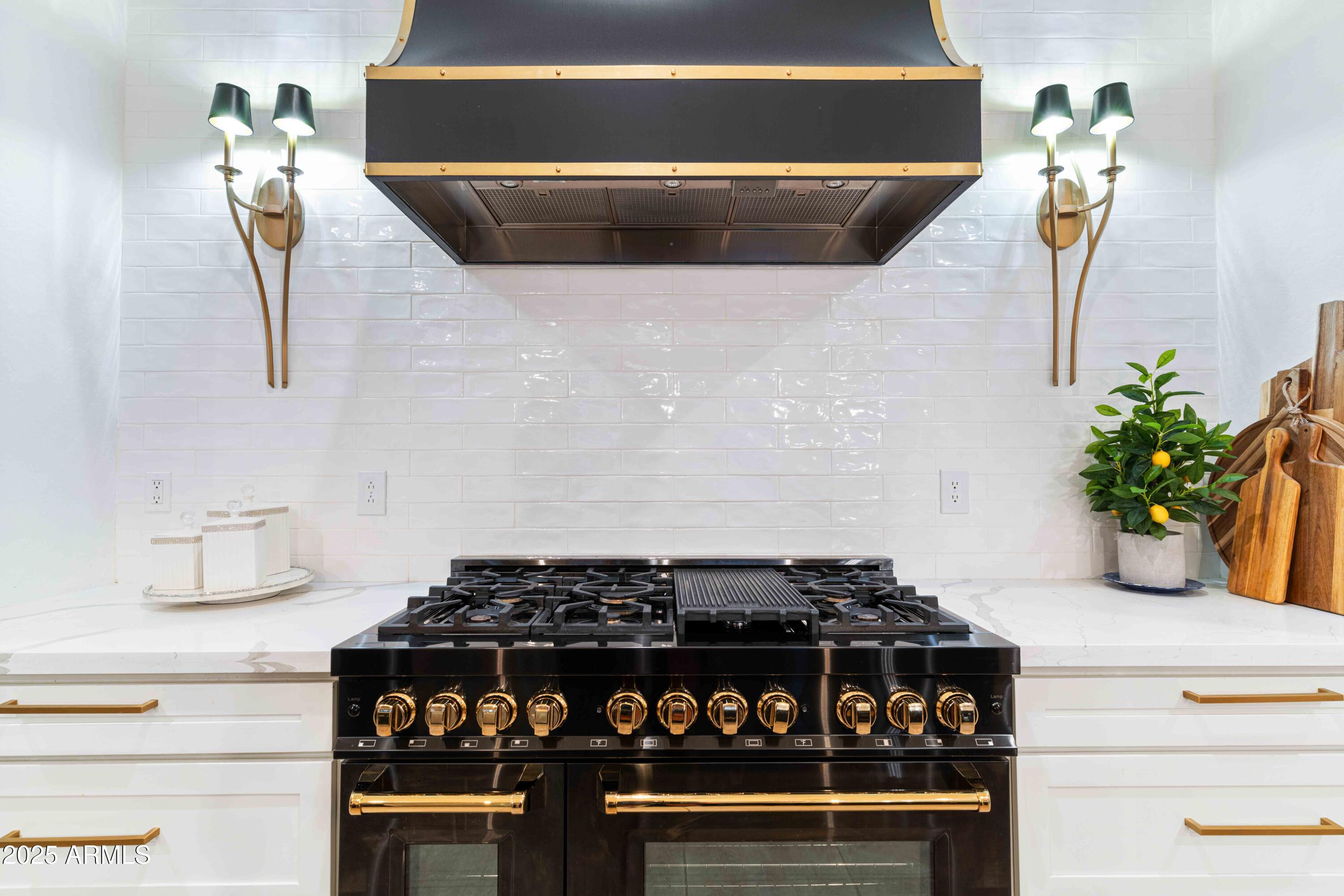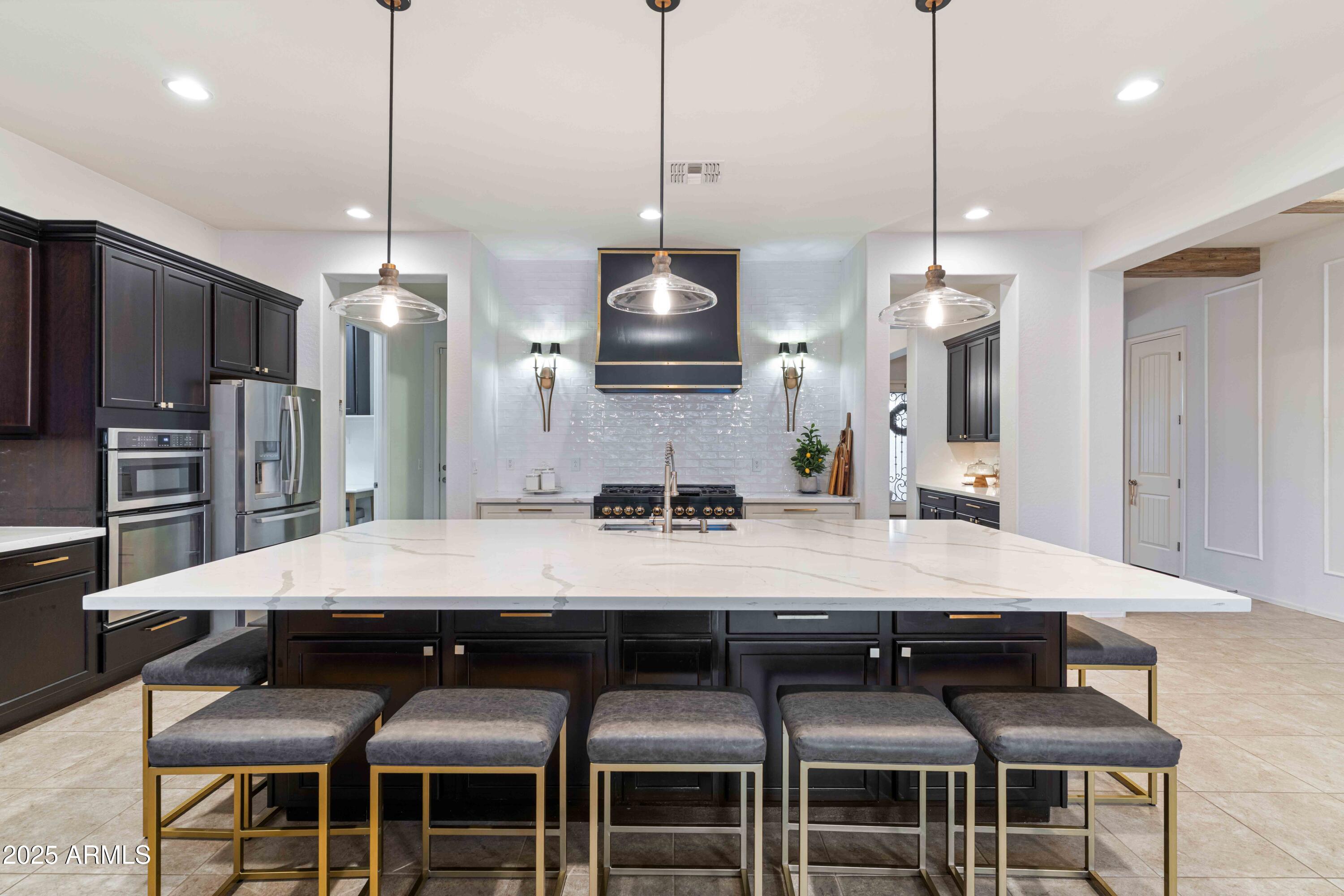


21421 E Waverly Drive, Queen Creek, AZ 85142
$889,900
4
Beds
3
Baths
3,626
Sq Ft
Single Family
Active
Listed by
Jennifer Mirigliani
Realty One Group
480-321-8100
Last updated:
November 3, 2025, 04:31 PM
MLS#
6940142
Source:
ARMLS
About This Home
Home Facts
Single Family
3 Baths
4 Bedrooms
Built in 2015
Price Summary
889,900
$245 per Sq. Ft.
MLS #:
6940142
Last Updated:
November 3, 2025, 04:31 PM
Rooms & Interior
Bedrooms
Total Bedrooms:
4
Bathrooms
Total Bathrooms:
3
Full Bathrooms:
3
Interior
Living Area:
3,626 Sq. Ft.
Structure
Structure
Architectural Style:
Spanish
Building Area:
3,626 Sq. Ft.
Year Built:
2015
Lot
Lot Size (Sq. Ft):
12,600
Finances & Disclosures
Price:
$889,900
Price per Sq. Ft:
$245 per Sq. Ft.
Contact an Agent
Yes, I would like more information from Coldwell Banker. Please use and/or share my information with a Coldwell Banker agent to contact me about my real estate needs.
By clicking Contact I agree a Coldwell Banker Agent may contact me by phone or text message including by automated means and prerecorded messages about real estate services, and that I can access real estate services without providing my phone number. I acknowledge that I have read and agree to the Terms of Use and Privacy Notice.
Contact an Agent
Yes, I would like more information from Coldwell Banker. Please use and/or share my information with a Coldwell Banker agent to contact me about my real estate needs.
By clicking Contact I agree a Coldwell Banker Agent may contact me by phone or text message including by automated means and prerecorded messages about real estate services, and that I can access real estate services without providing my phone number. I acknowledge that I have read and agree to the Terms of Use and Privacy Notice.