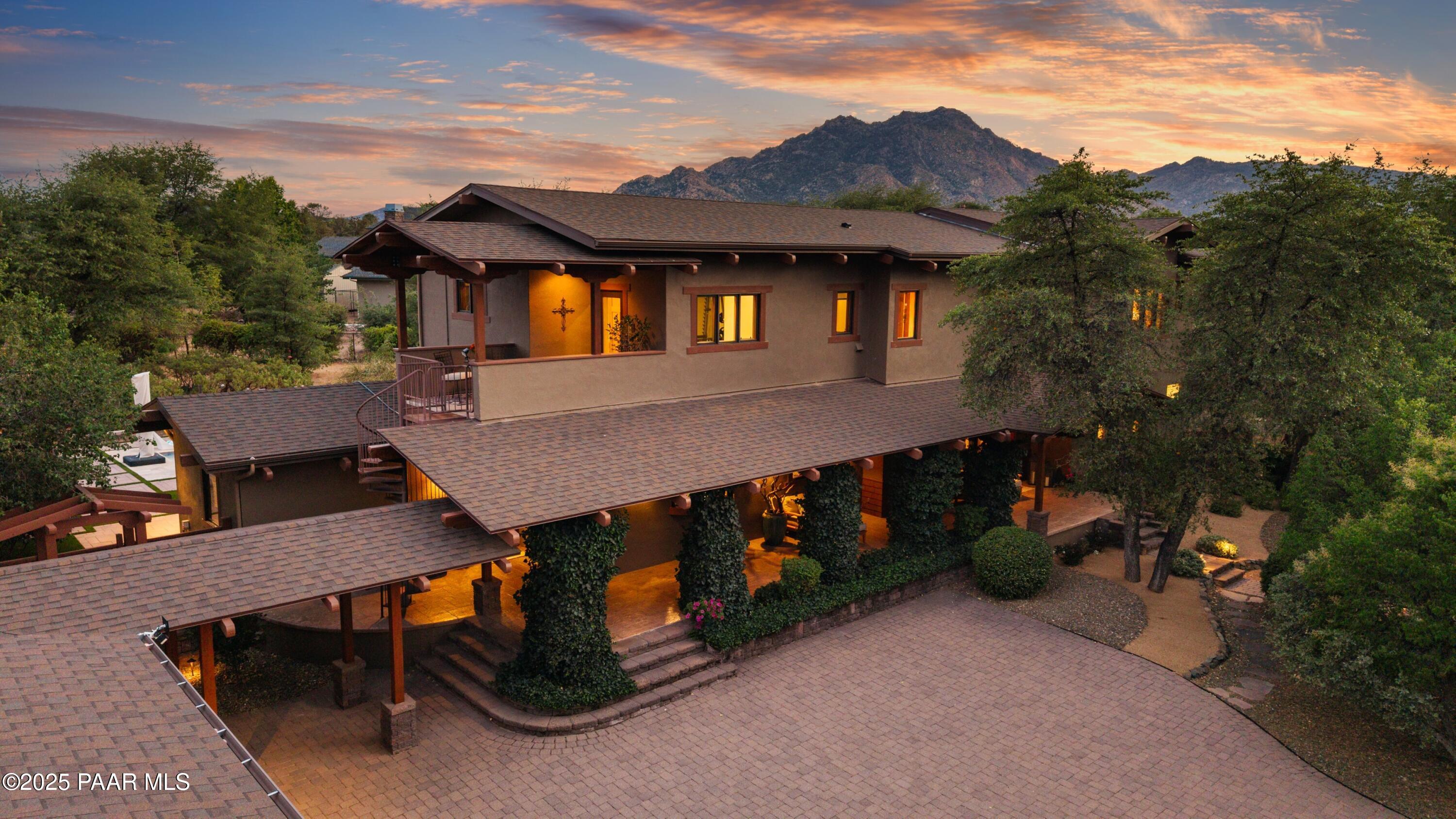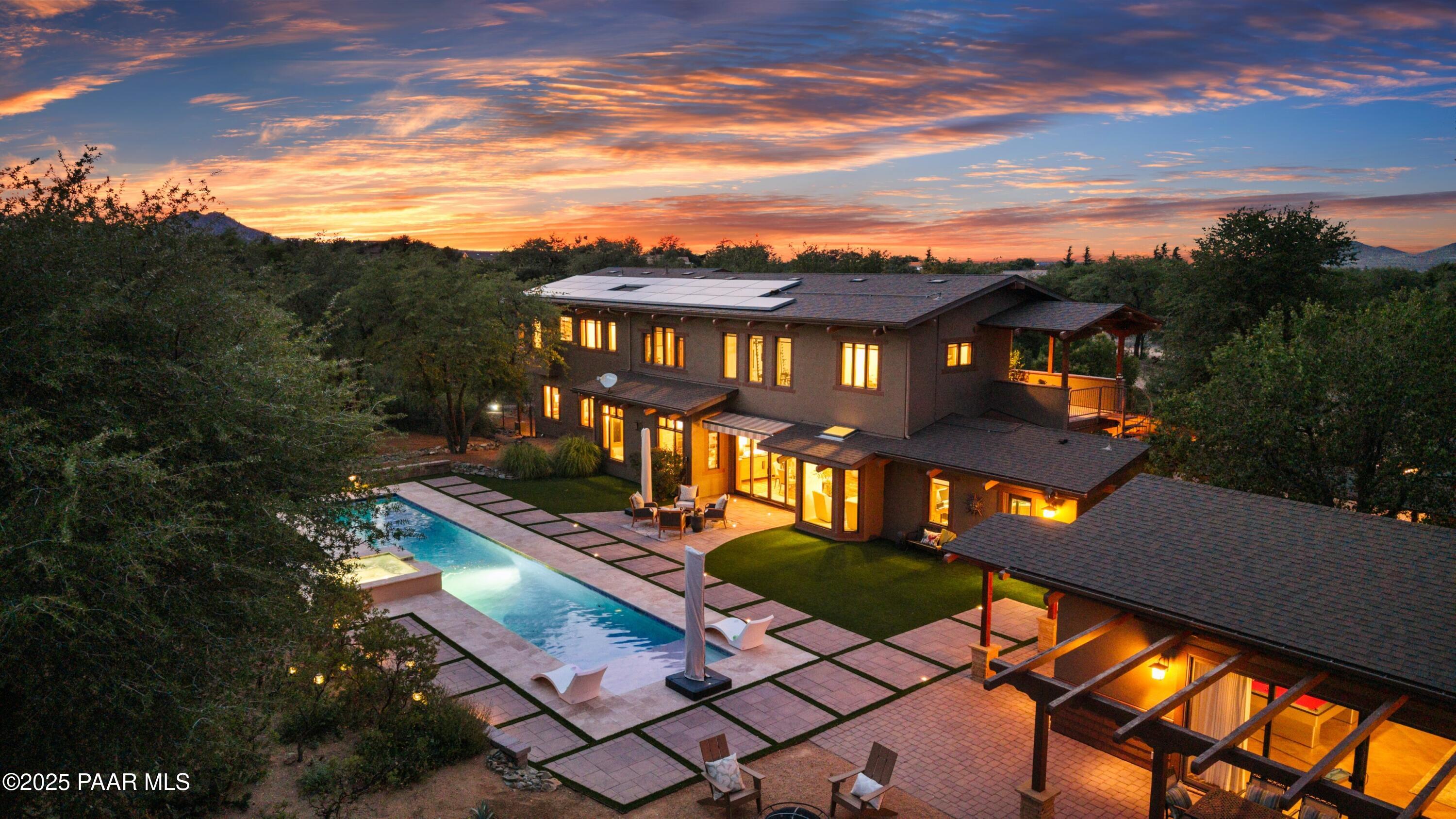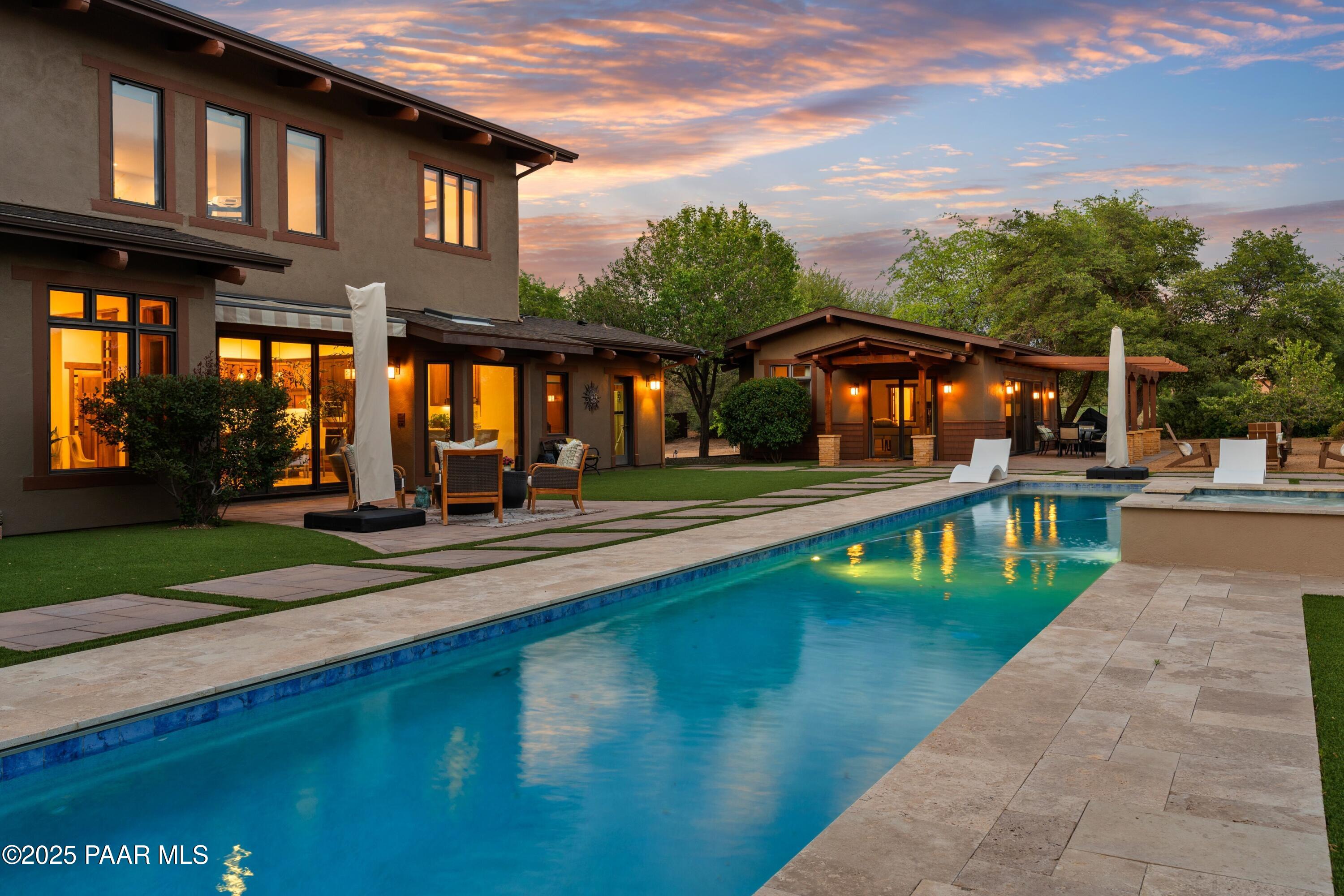


2525 W Green Brier Drive, Prescott, AZ 86305
Coming Soon
Listed by
Dede Erceg
Heather Erceg
Garden Brook Realty
Last updated:
July 20, 2025, 08:40 PM
MLS#
1075046
Source:
AZ PAAR
About This Home
Home Facts
Single Family
5 Baths
5 Bedrooms
Built in 2000
Price Summary
1,875,000
$432 per Sq. Ft.
MLS #:
1075046
Last Updated:
July 20, 2025, 08:40 PM
Added:
8 day(s) ago
Rooms & Interior
Bedrooms
Total Bedrooms:
5
Bathrooms
Total Bathrooms:
5
Full Bathrooms:
2
Interior
Living Area:
4,340 Sq. Ft.
Structure
Structure
Architectural Style:
Contemporary
Building Area:
5,060 Sq. Ft.
Year Built:
2000
Lot
Lot Size (Sq. Ft):
87,556
Finances & Disclosures
Price:
$1,875,000
Price per Sq. Ft:
$432 per Sq. Ft.
Contact an Agent
Yes, I would like more information from Coldwell Banker. Please use and/or share my information with a Coldwell Banker agent to contact me about my real estate needs.
By clicking Contact I agree a Coldwell Banker Agent may contact me by phone or text message including by automated means and prerecorded messages about real estate services, and that I can access real estate services without providing my phone number. I acknowledge that I have read and agree to the Terms of Use and Privacy Notice.
Contact an Agent
Yes, I would like more information from Coldwell Banker. Please use and/or share my information with a Coldwell Banker agent to contact me about my real estate needs.
By clicking Contact I agree a Coldwell Banker Agent may contact me by phone or text message including by automated means and prerecorded messages about real estate services, and that I can access real estate services without providing my phone number. I acknowledge that I have read and agree to the Terms of Use and Privacy Notice.