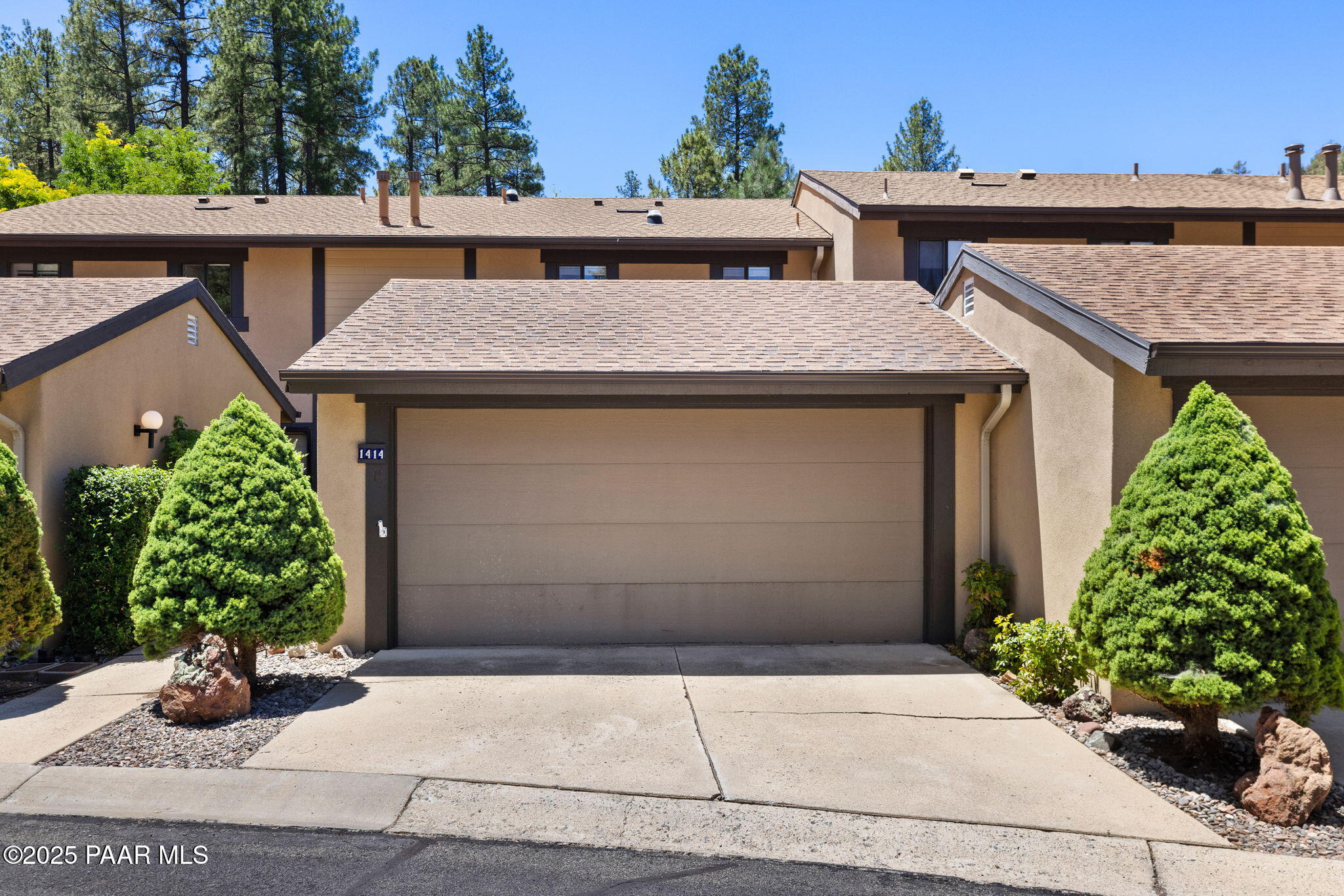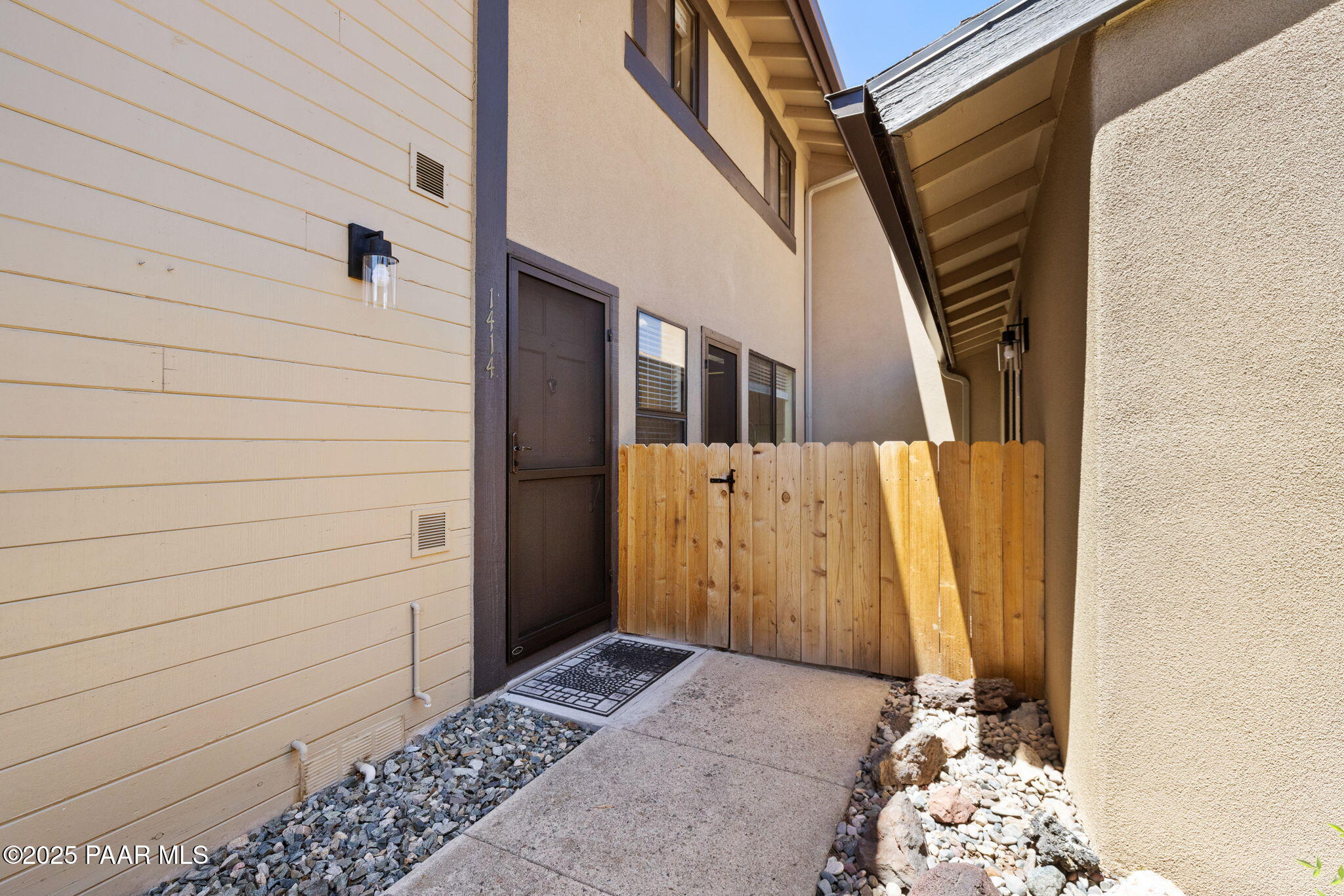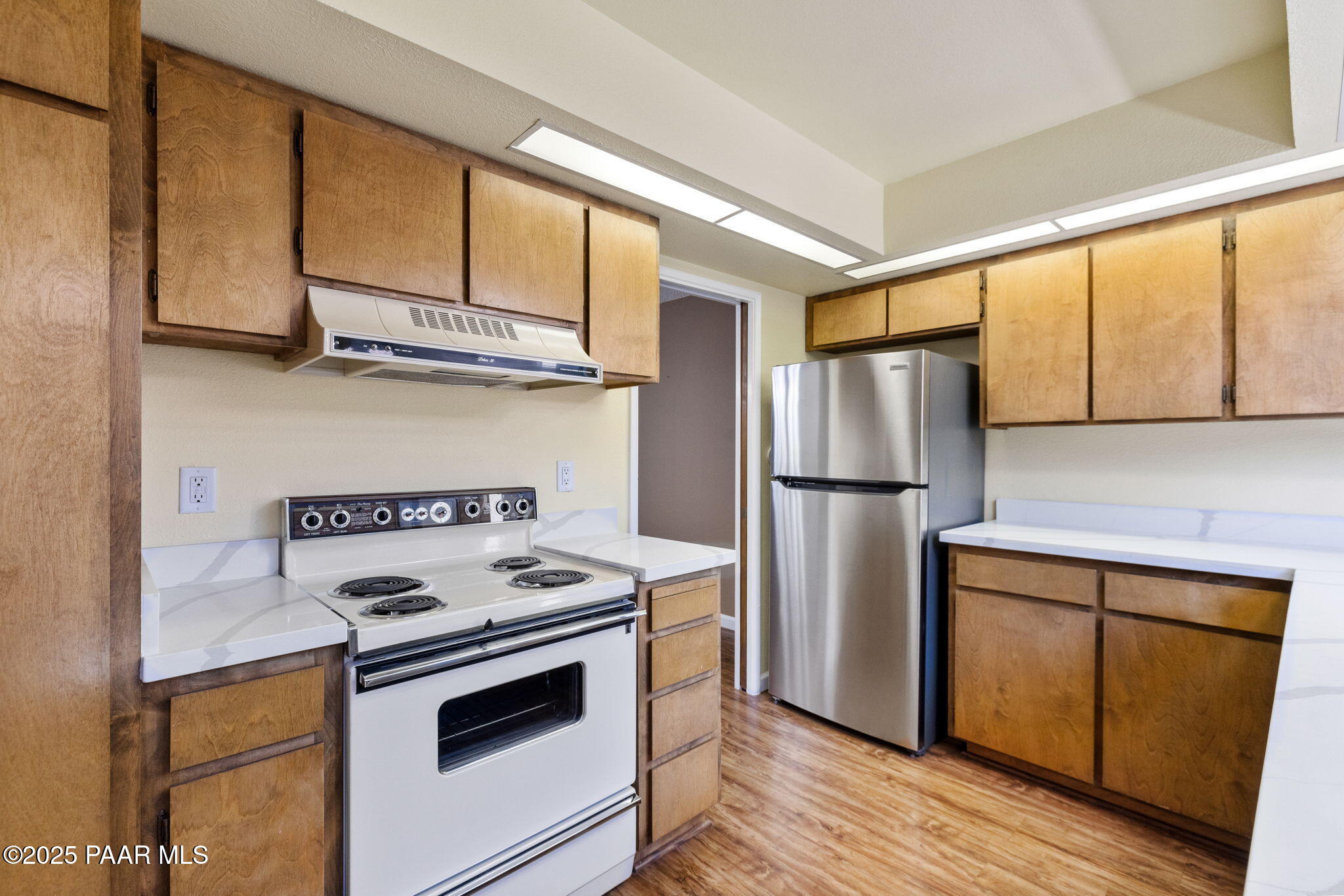


Listed by
Annette Palmer
Better Homes And Gardens Real Estate Bloomtree Realty
Last updated:
August 19, 2025, 06:42 PM
MLS#
1075212
Source:
AZ PAAR
About This Home
Home Facts
Townhouse
3 Baths
2 Bedrooms
Built in 1979
Price Summary
430,000
$279 per Sq. Ft.
MLS #:
1075212
Last Updated:
August 19, 2025, 06:42 PM
Added:
a month ago
Rooms & Interior
Bedrooms
Total Bedrooms:
2
Bathrooms
Total Bathrooms:
3
Full Bathrooms:
1
Interior
Living Area:
1,536 Sq. Ft.
Structure
Structure
Architectural Style:
Contemporary
Building Area:
1,536 Sq. Ft.
Year Built:
1979
Lot
Lot Size (Sq. Ft):
1,307
Finances & Disclosures
Price:
$430,000
Price per Sq. Ft:
$279 per Sq. Ft.
Contact an Agent
Yes, I would like more information from Coldwell Banker. Please use and/or share my information with a Coldwell Banker agent to contact me about my real estate needs.
By clicking Contact I agree a Coldwell Banker Agent may contact me by phone or text message including by automated means and prerecorded messages about real estate services, and that I can access real estate services without providing my phone number. I acknowledge that I have read and agree to the Terms of Use and Privacy Notice.
Contact an Agent
Yes, I would like more information from Coldwell Banker. Please use and/or share my information with a Coldwell Banker agent to contact me about my real estate needs.
By clicking Contact I agree a Coldwell Banker Agent may contact me by phone or text message including by automated means and prerecorded messages about real estate services, and that I can access real estate services without providing my phone number. I acknowledge that I have read and agree to the Terms of Use and Privacy Notice.