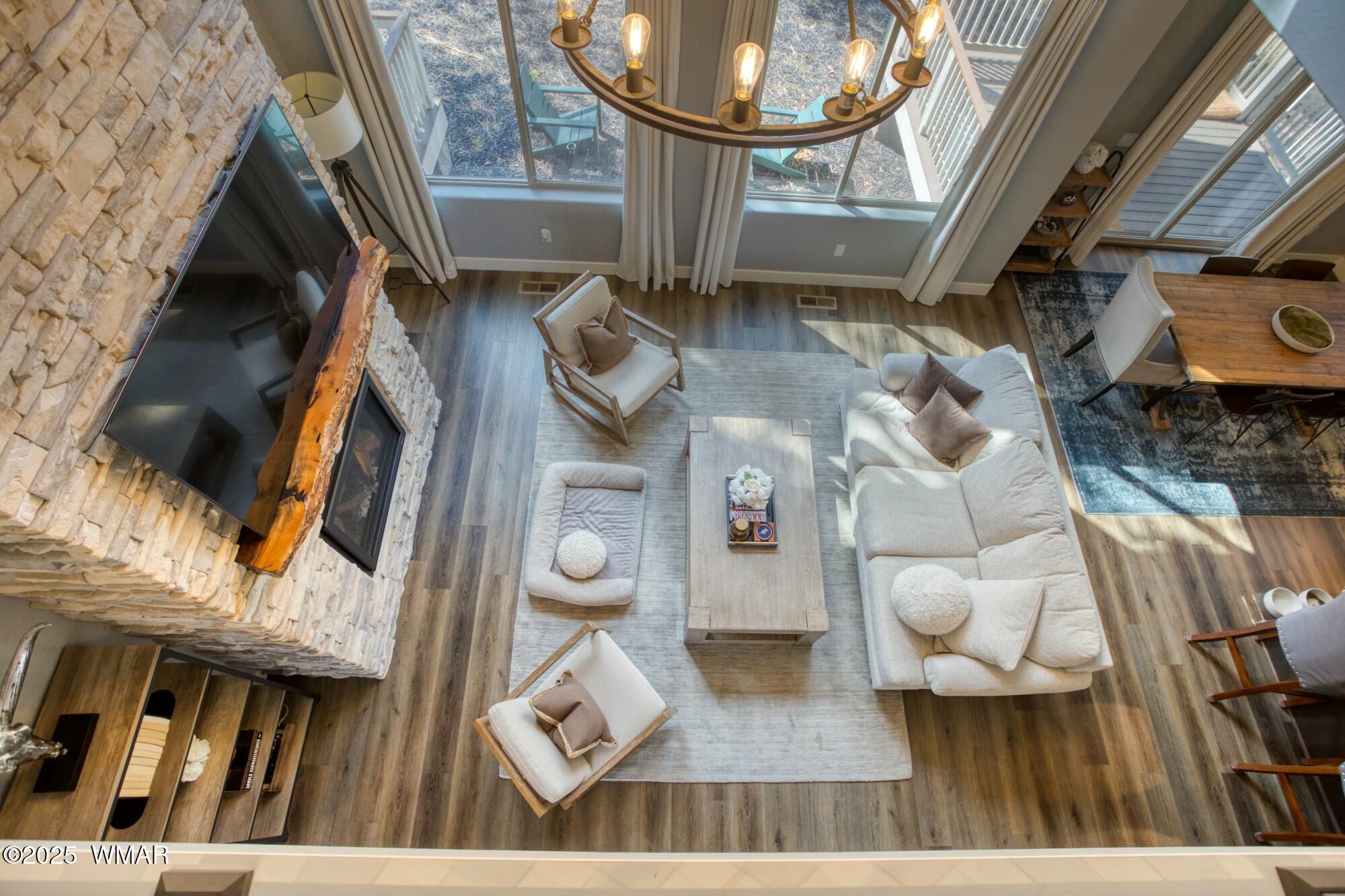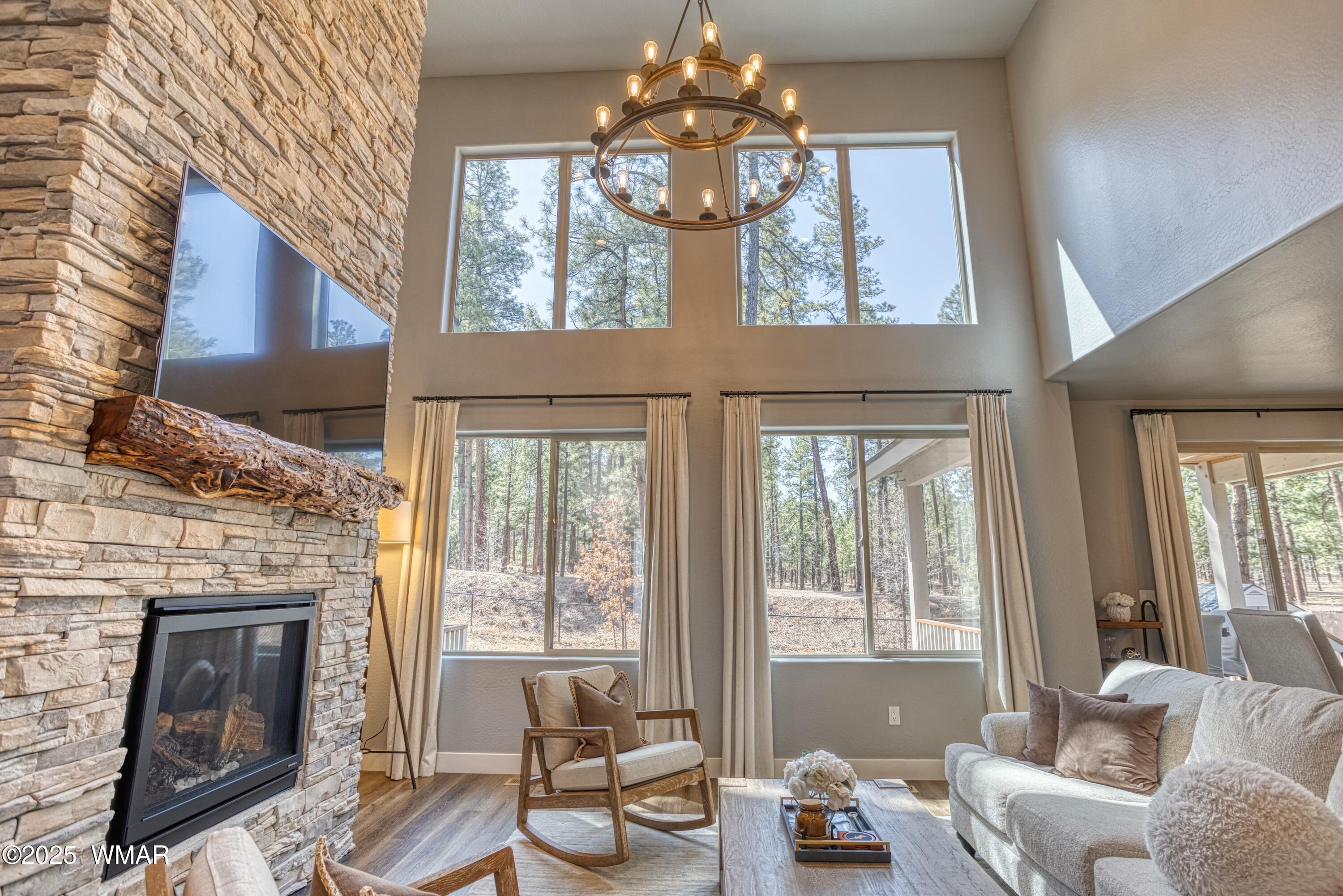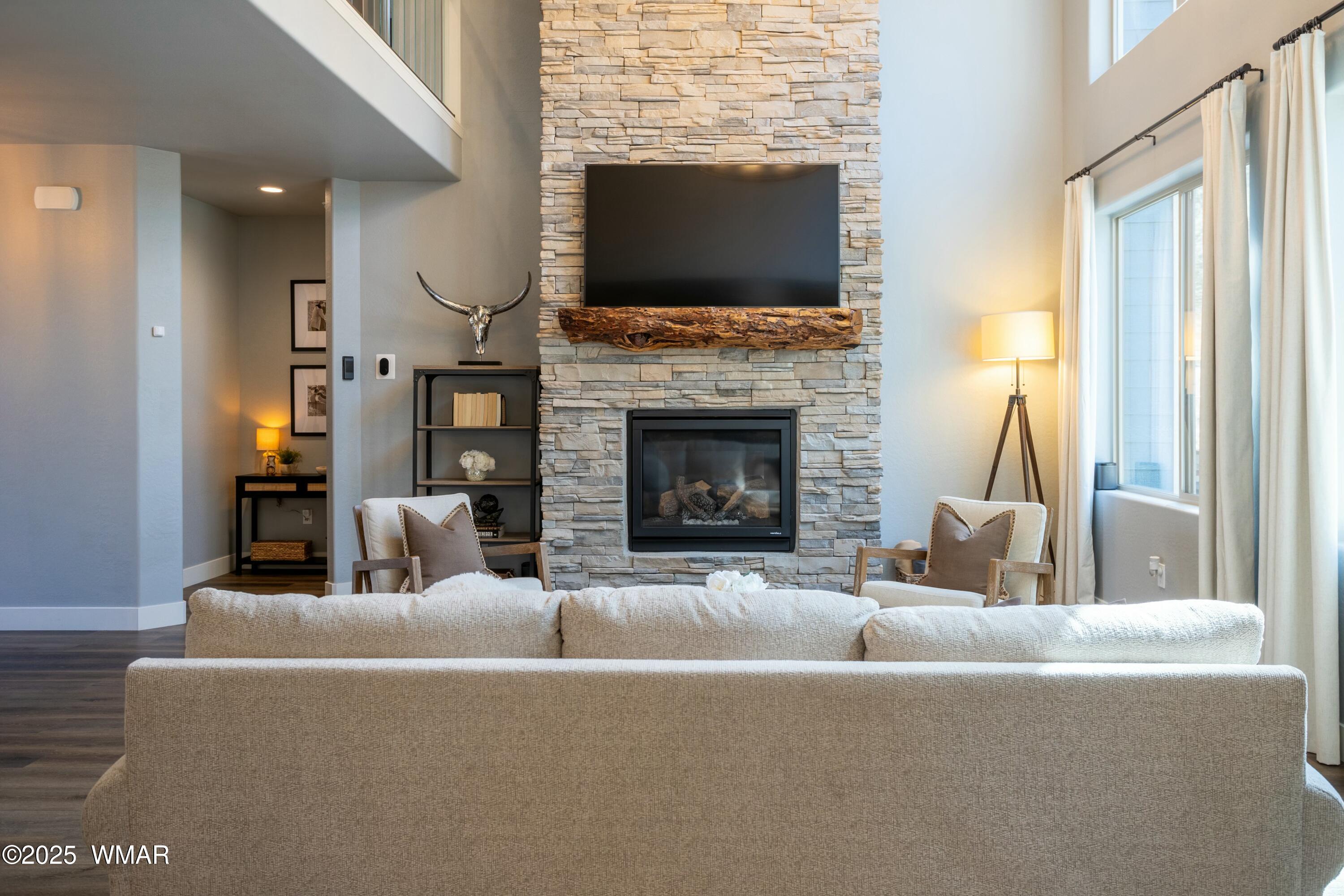


381 E Iris Lane, Pinetop, AZ 85935
$720,000
3
Beds
3
Baths
1,925
Sq Ft
Single Family
Active
Listed by
Tammy D Blair
eXp Realty - Show Low
Last updated:
April 28, 2025, 02:37 PM
MLS#
255359
Source:
AZ WMAR
About This Home
Home Facts
Single Family
3 Baths
3 Bedrooms
Built in 2022
Price Summary
720,000
$374 per Sq. Ft.
MLS #:
255359
Last Updated:
April 28, 2025, 02:37 PM
Added:
20 day(s) ago
Rooms & Interior
Bedrooms
Total Bedrooms:
3
Bathrooms
Total Bathrooms:
3
Interior
Living Area:
1,925 Sq. Ft.
Structure
Structure
Architectural Style:
Cabin
Building Area:
1,925 Sq. Ft.
Year Built:
2022
Lot
Lot Size (Sq. Ft):
14,810
Finances & Disclosures
Price:
$720,000
Price per Sq. Ft:
$374 per Sq. Ft.
Contact an Agent
Yes, I would like more information from Coldwell Banker. Please use and/or share my information with a Coldwell Banker agent to contact me about my real estate needs.
By clicking Contact I agree a Coldwell Banker Agent may contact me by phone or text message including by automated means and prerecorded messages about real estate services, and that I can access real estate services without providing my phone number. I acknowledge that I have read and agree to the Terms of Use and Privacy Notice.
Contact an Agent
Yes, I would like more information from Coldwell Banker. Please use and/or share my information with a Coldwell Banker agent to contact me about my real estate needs.
By clicking Contact I agree a Coldwell Banker Agent may contact me by phone or text message including by automated means and prerecorded messages about real estate services, and that I can access real estate services without providing my phone number. I acknowledge that I have read and agree to the Terms of Use and Privacy Notice.