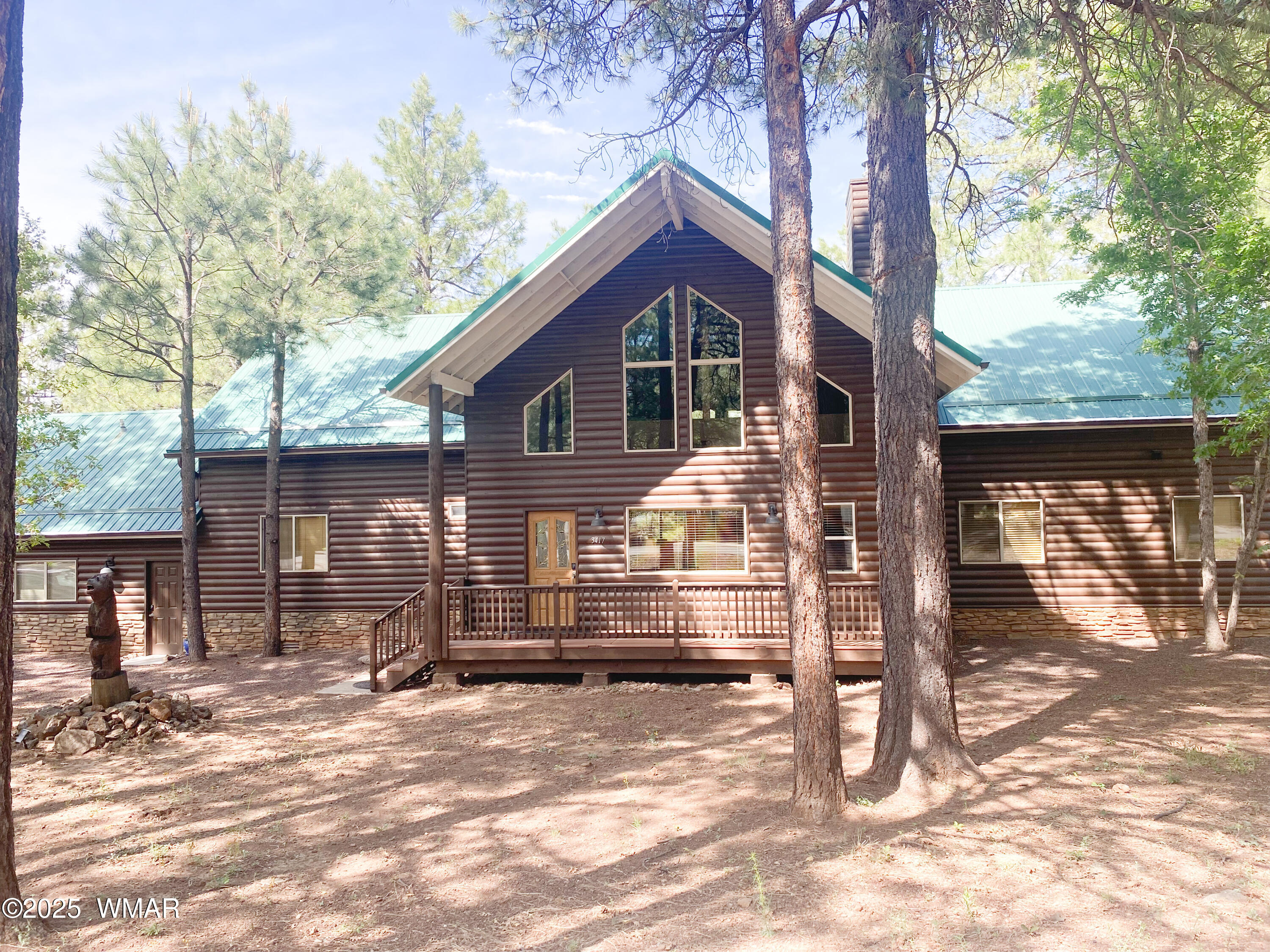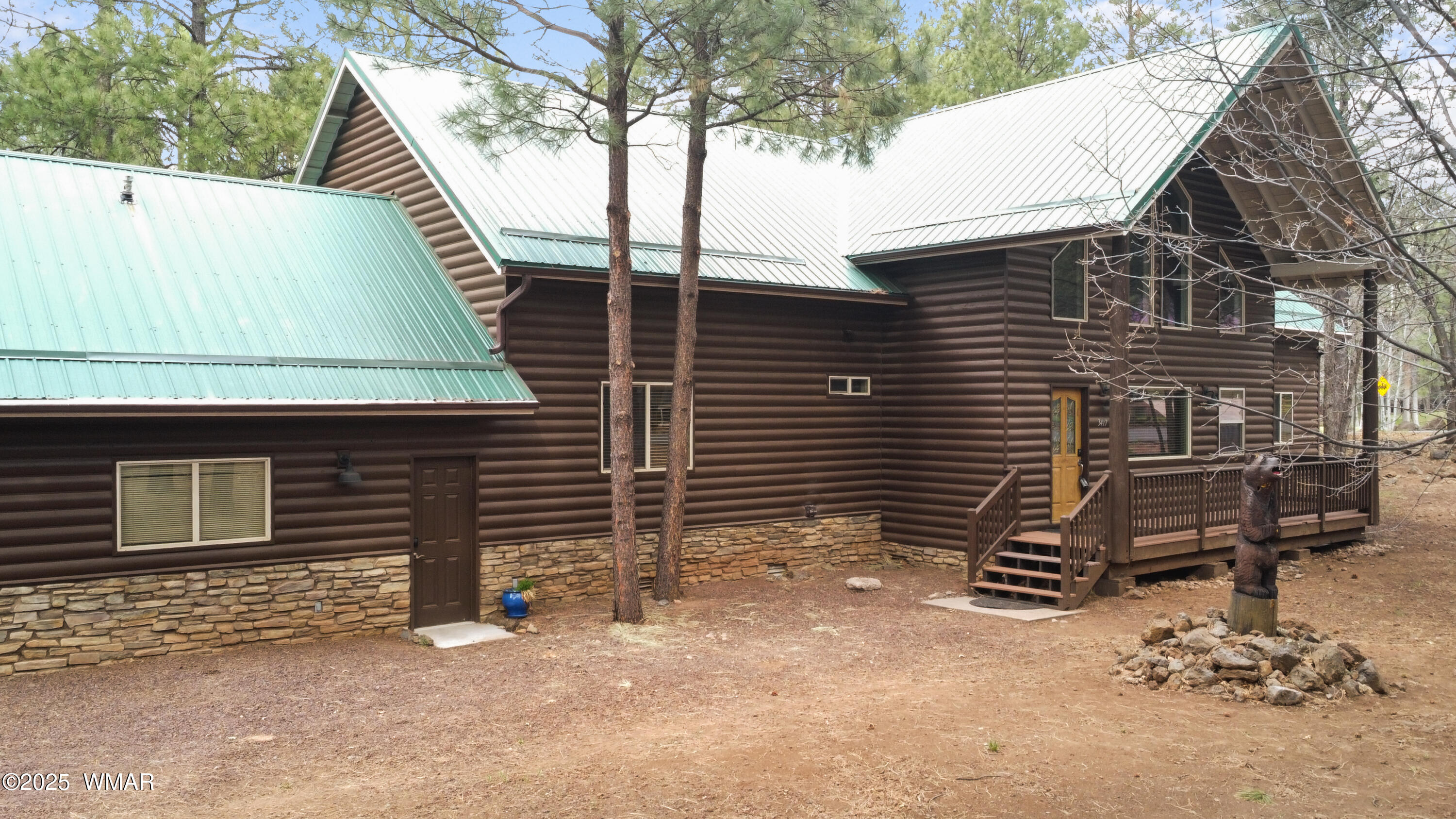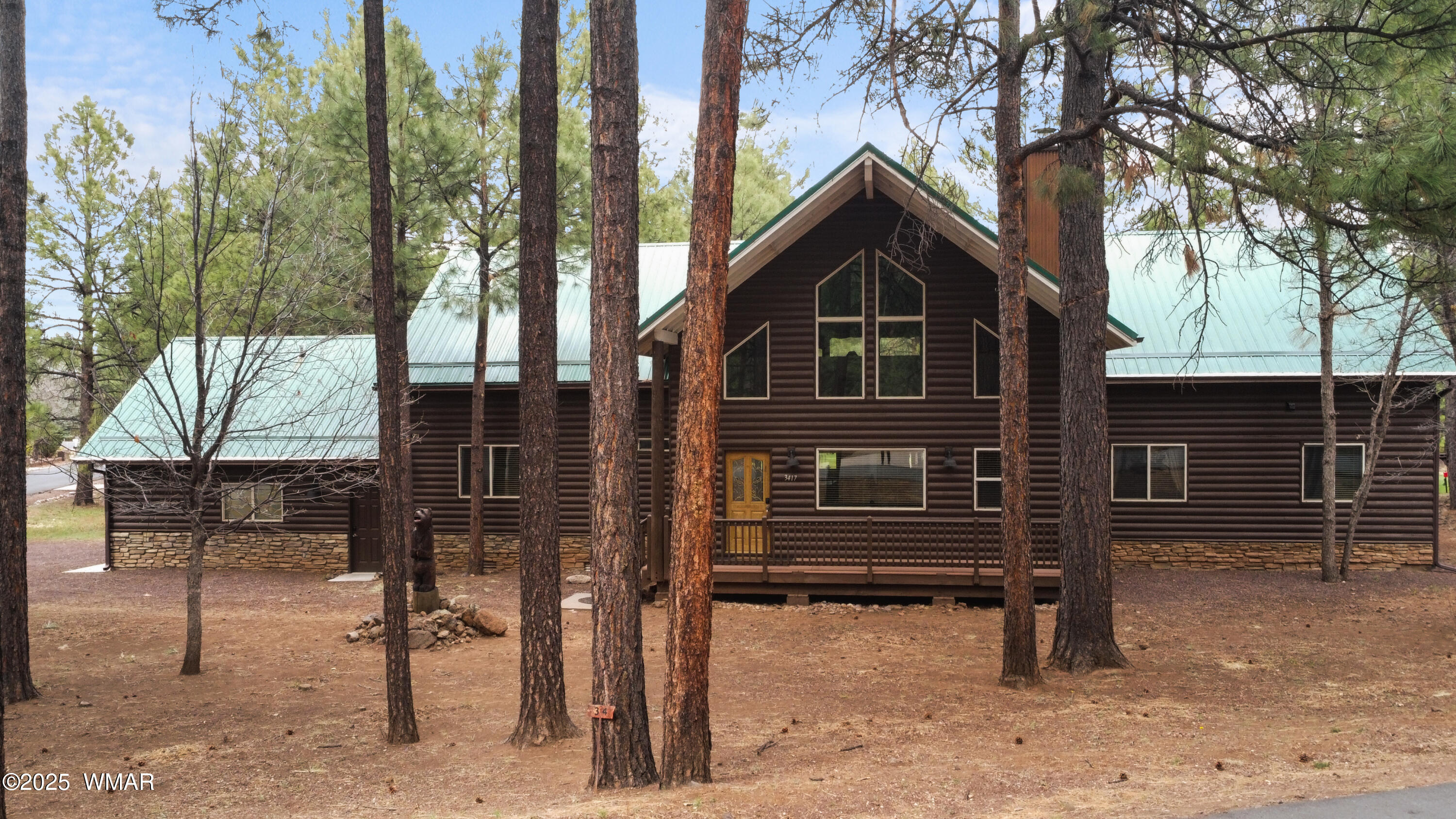


3417 Roaring Fork Drive, Pinetop, AZ 85935
$1,300,000
5
Beds
6
Baths
3,533
Sq Ft
Single Family
Active
Listed by
Ryan J Scott
The Transition Group, L.L.C.
Last updated:
June 15, 2025, 02:42 PM
MLS#
255612
Source:
AZ WMAR
About This Home
Home Facts
Single Family
6 Baths
5 Bedrooms
Built in 2002
Price Summary
1,300,000
$367 per Sq. Ft.
MLS #:
255612
Last Updated:
June 15, 2025, 02:42 PM
Added:
1 month(s) ago
Rooms & Interior
Bedrooms
Total Bedrooms:
5
Bathrooms
Total Bathrooms:
6
Full Bathrooms:
6
Interior
Living Area:
3,533 Sq. Ft.
Structure
Structure
Architectural Style:
Cabin, Log Sided
Building Area:
3,533 Sq. Ft.
Year Built:
2002
Lot
Lot Size (Sq. Ft):
16,988
Finances & Disclosures
Price:
$1,300,000
Price per Sq. Ft:
$367 per Sq. Ft.
Contact an Agent
Yes, I would like more information from Coldwell Banker. Please use and/or share my information with a Coldwell Banker agent to contact me about my real estate needs.
By clicking Contact I agree a Coldwell Banker Agent may contact me by phone or text message including by automated means and prerecorded messages about real estate services, and that I can access real estate services without providing my phone number. I acknowledge that I have read and agree to the Terms of Use and Privacy Notice.
Contact an Agent
Yes, I would like more information from Coldwell Banker. Please use and/or share my information with a Coldwell Banker agent to contact me about my real estate needs.
By clicking Contact I agree a Coldwell Banker Agent may contact me by phone or text message including by automated means and prerecorded messages about real estate services, and that I can access real estate services without providing my phone number. I acknowledge that I have read and agree to the Terms of Use and Privacy Notice.