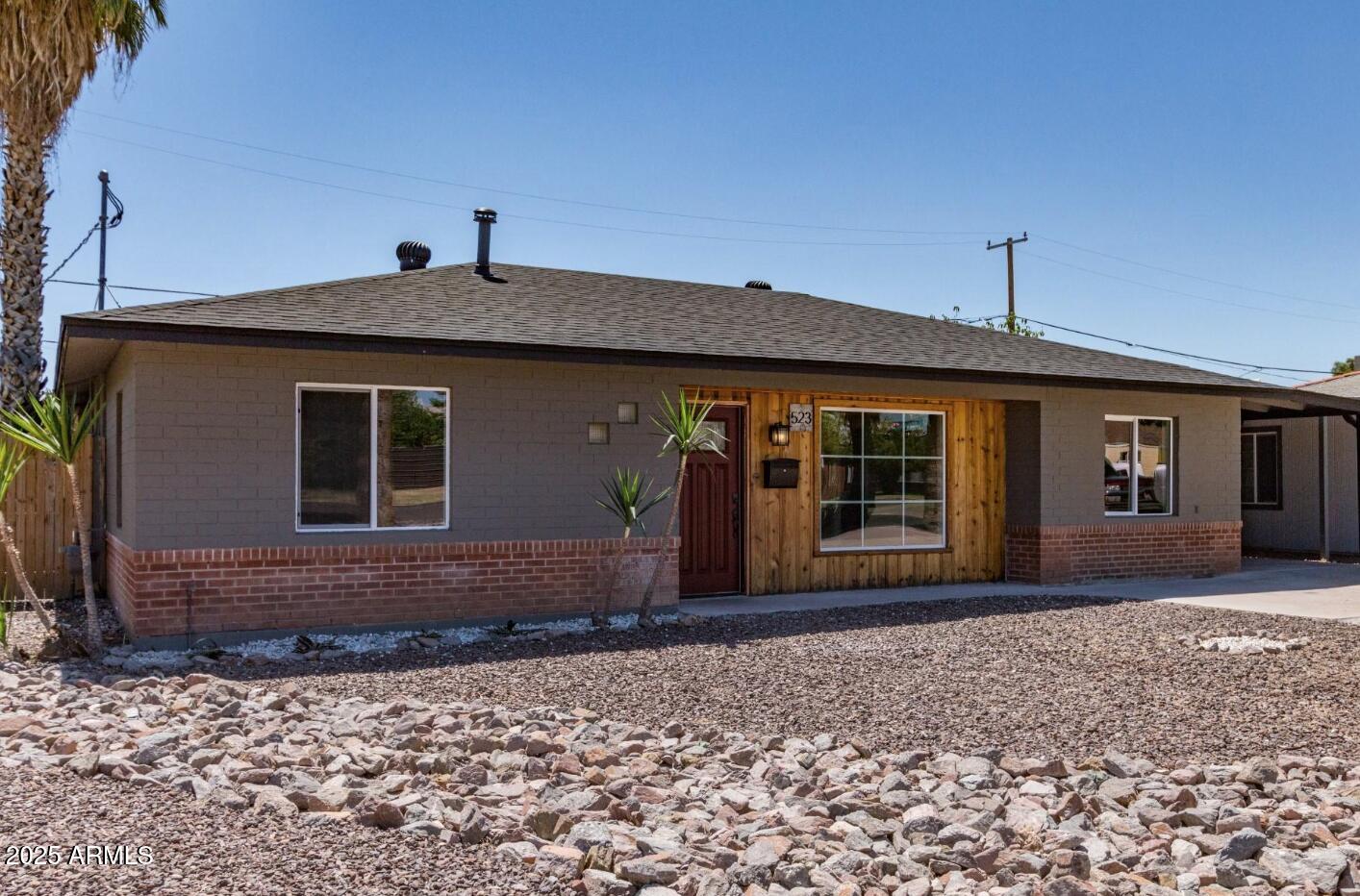
523 W Coolidge Street, Phoenix, AZ 85013
$675,000
4
Beds
3
Baths
1,984
Sq Ft
Single Family
Active
Listed by
Kelly Henderson
Keller Williams Arizona Realty
480-767-3000
Last updated:
June 25, 2025, 07:46 PM
MLS#
6884261
Source:
ARMLS
About This Home
Home Facts
Single Family
3 Baths
4 Bedrooms
Built in 1944
Price Summary
675,000
$340 per Sq. Ft.
MLS #:
6884261
Last Updated:
June 25, 2025, 07:46 PM
Rooms & Interior
Bedrooms
Total Bedrooms:
4
Bathrooms
Total Bathrooms:
3
Full Bathrooms:
3
Interior
Living Area:
1,984 Sq. Ft.
Structure
Structure
Architectural Style:
Ranch
Building Area:
1,984 Sq. Ft.
Year Built:
1944
Lot
Lot Size (Sq. Ft):
8,843
Finances & Disclosures
Price:
$675,000
Price per Sq. Ft:
$340 per Sq. Ft.
Contact an Agent
Yes, I would like more information from Coldwell Banker. Please use and/or share my information with a Coldwell Banker agent to contact me about my real estate needs.
By clicking Contact I agree a Coldwell Banker Agent may contact me by phone or text message including by automated means and prerecorded messages about real estate services, and that I can access real estate services without providing my phone number. I acknowledge that I have read and agree to the Terms of Use and Privacy Notice.
Contact an Agent
Yes, I would like more information from Coldwell Banker. Please use and/or share my information with a Coldwell Banker agent to contact me about my real estate needs.
By clicking Contact I agree a Coldwell Banker Agent may contact me by phone or text message including by automated means and prerecorded messages about real estate services, and that I can access real estate services without providing my phone number. I acknowledge that I have read and agree to the Terms of Use and Privacy Notice.