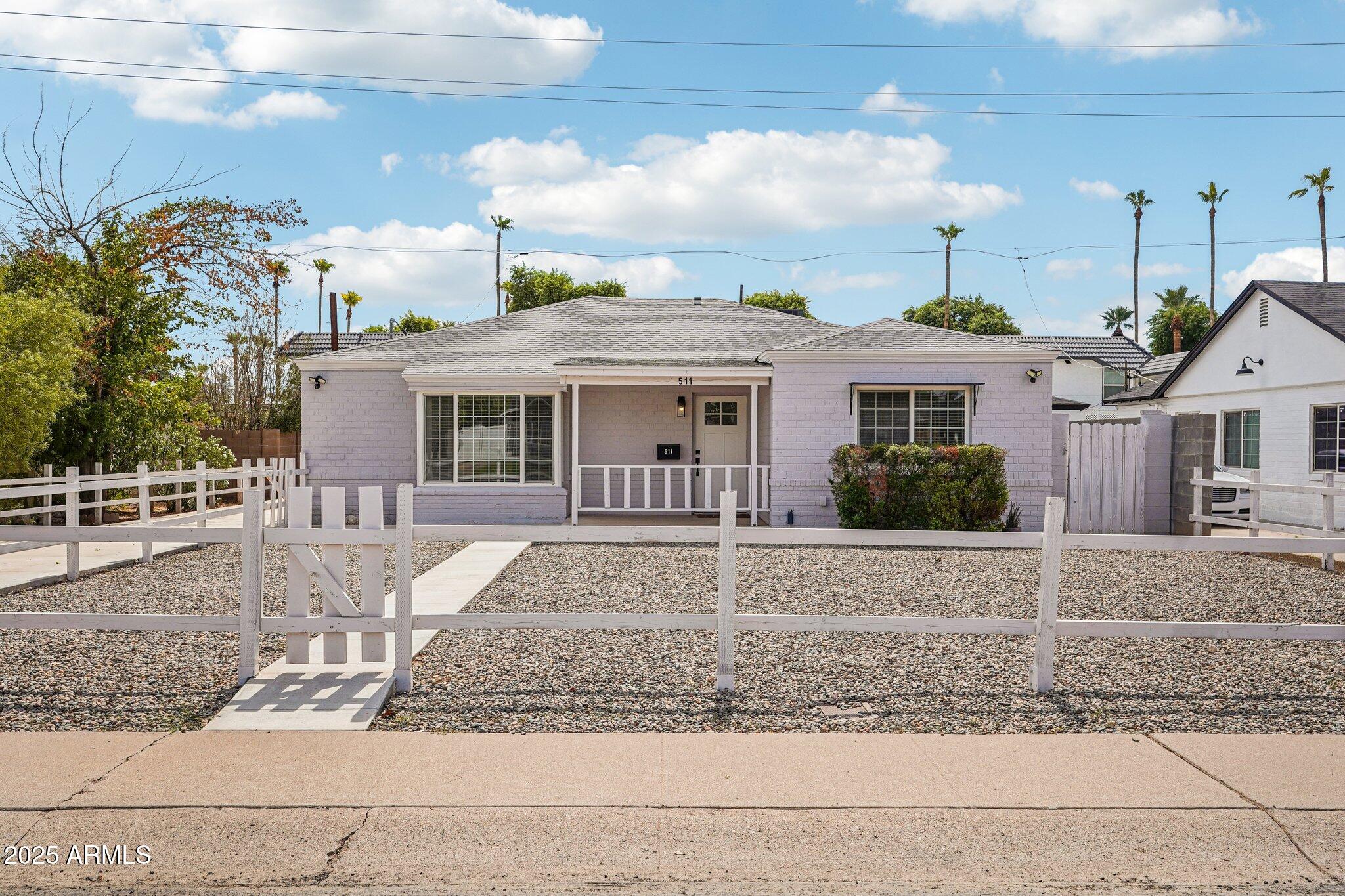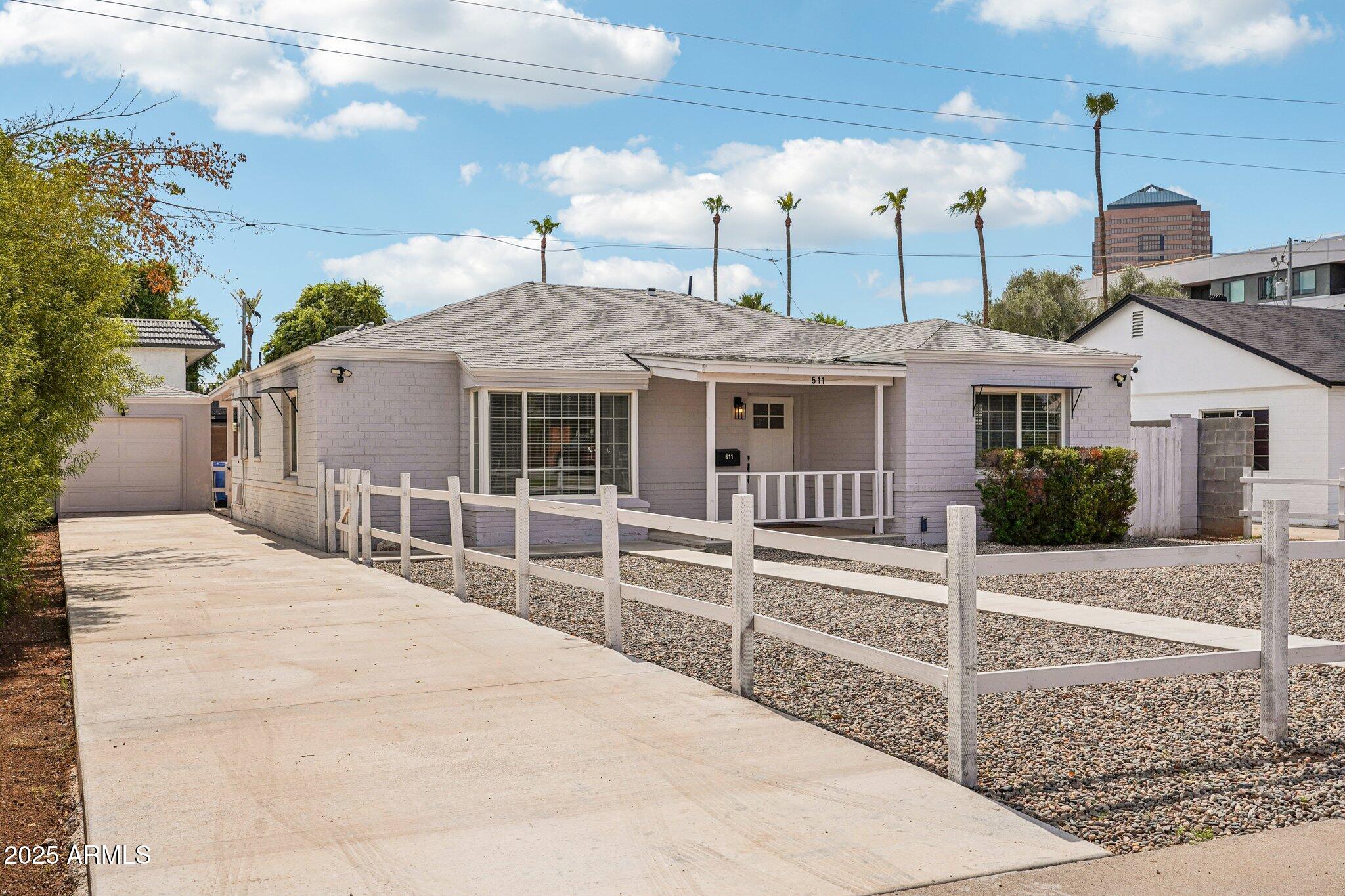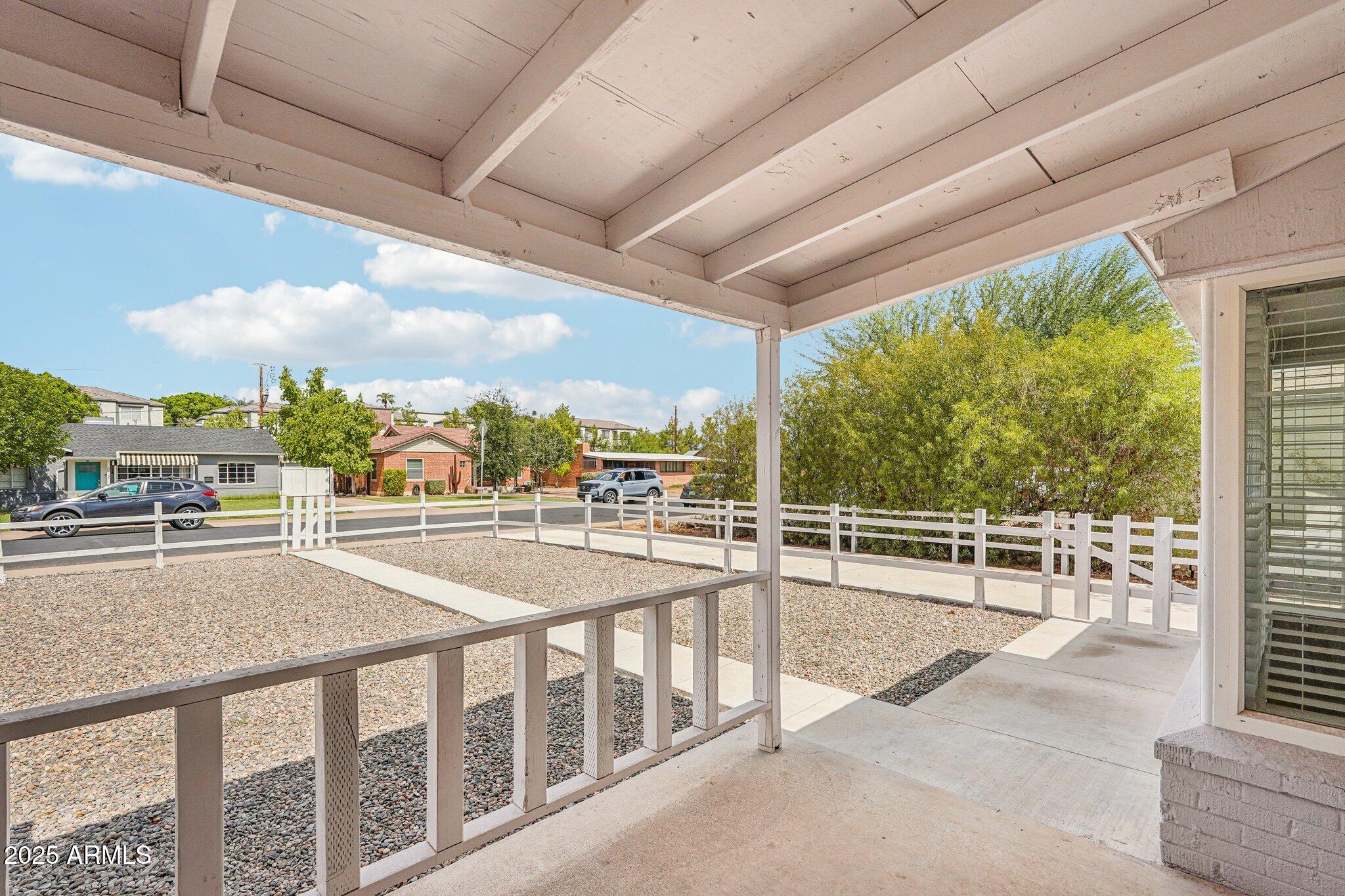


511 E Cheery Lynn Road, Phoenix, AZ 85012
Active
Listed by
Cuong Quoc Nguyen
Homesmart
602-230-7600
Last updated:
September 24, 2025, 03:03 PM
MLS#
6901468
Source:
ARMLS
About This Home
Home Facts
Single Family
2 Baths
3 Bedrooms
Built in 1947
Price Summary
670,000
$498 per Sq. Ft.
MLS #:
6901468
Last Updated:
September 24, 2025, 03:03 PM
Rooms & Interior
Bedrooms
Total Bedrooms:
3
Bathrooms
Total Bathrooms:
2
Full Bathrooms:
2
Interior
Living Area:
1,344 Sq. Ft.
Structure
Structure
Architectural Style:
Ranch
Building Area:
1,344 Sq. Ft.
Year Built:
1947
Lot
Lot Size (Sq. Ft):
6,316
Finances & Disclosures
Price:
$670,000
Price per Sq. Ft:
$498 per Sq. Ft.
Contact an Agent
Yes, I would like more information from Coldwell Banker. Please use and/or share my information with a Coldwell Banker agent to contact me about my real estate needs.
By clicking Contact I agree a Coldwell Banker Agent may contact me by phone or text message including by automated means and prerecorded messages about real estate services, and that I can access real estate services without providing my phone number. I acknowledge that I have read and agree to the Terms of Use and Privacy Notice.
Contact an Agent
Yes, I would like more information from Coldwell Banker. Please use and/or share my information with a Coldwell Banker agent to contact me about my real estate needs.
By clicking Contact I agree a Coldwell Banker Agent may contact me by phone or text message including by automated means and prerecorded messages about real estate services, and that I can access real estate services without providing my phone number. I acknowledge that I have read and agree to the Terms of Use and Privacy Notice.