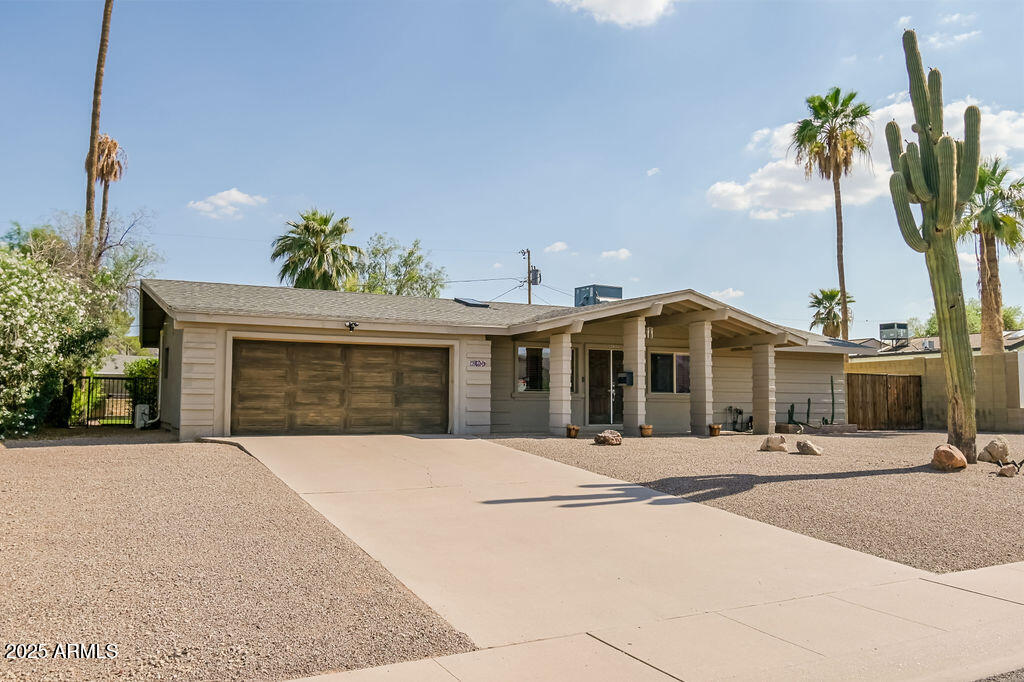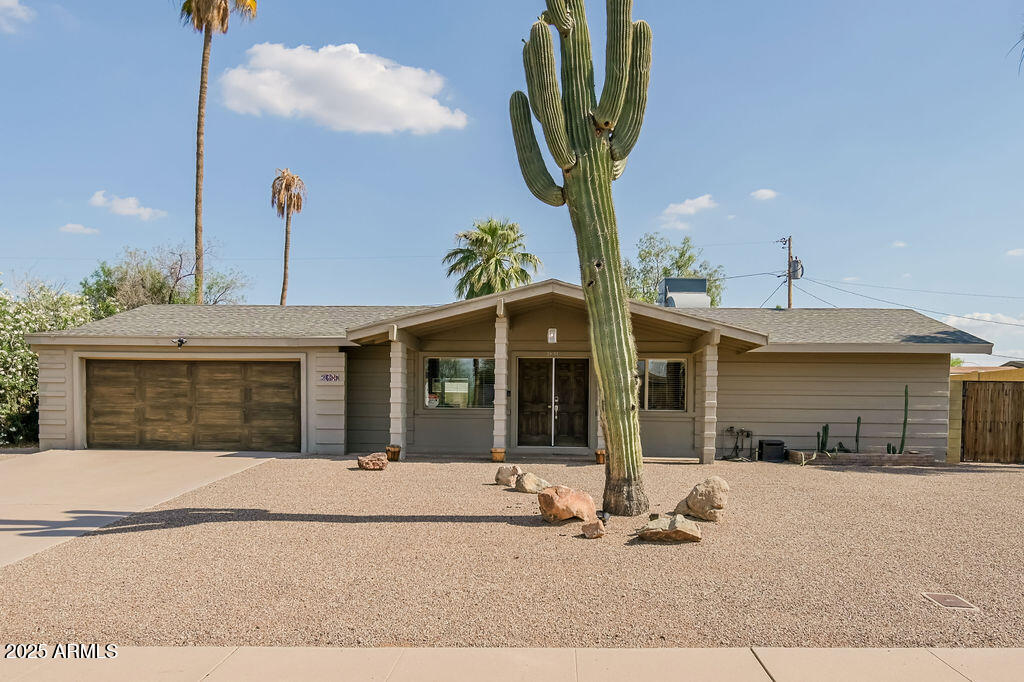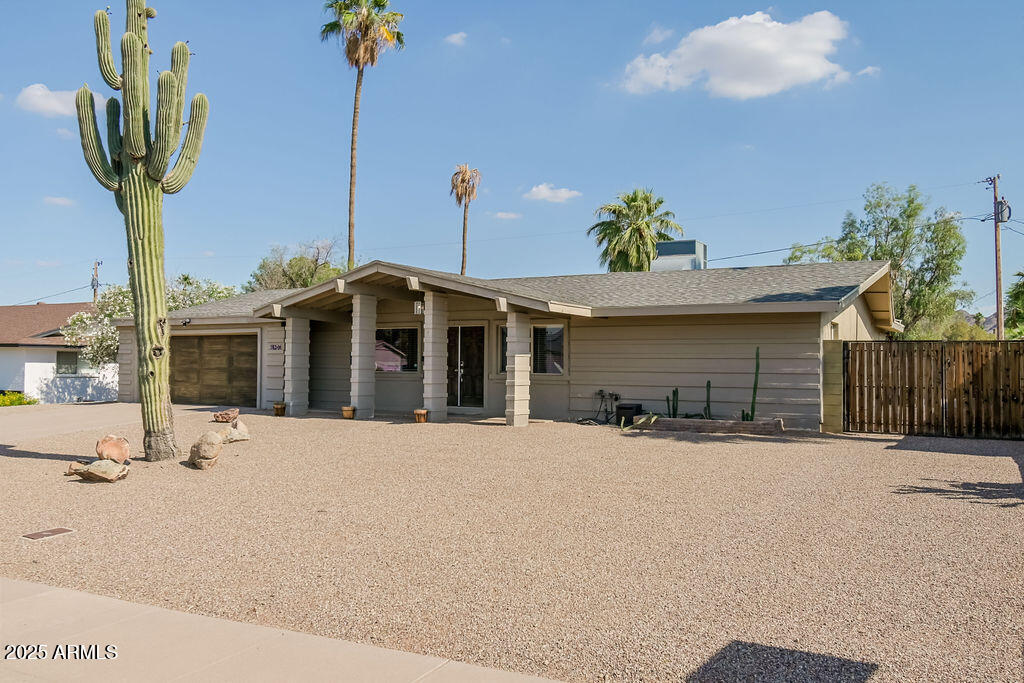


2611 E Cheryl Drive, Phoenix, AZ 85028
$750,000
3
Beds
2
Baths
1,965
Sq Ft
Single Family
Active
Listed by
Susan Hall
RE/MAX Fine Properties
480-792-9500
Last updated:
July 17, 2025, 03:11 PM
MLS#
6876042
Source:
ARMLS
About This Home
Home Facts
Single Family
2 Baths
3 Bedrooms
Built in 1964
Price Summary
750,000
$381 per Sq. Ft.
MLS #:
6876042
Last Updated:
July 17, 2025, 03:11 PM
Rooms & Interior
Bedrooms
Total Bedrooms:
3
Bathrooms
Total Bathrooms:
2
Full Bathrooms:
2
Interior
Living Area:
1,965 Sq. Ft.
Structure
Structure
Architectural Style:
Ranch
Building Area:
1,965 Sq. Ft.
Year Built:
1964
Lot
Lot Size (Sq. Ft):
9,892
Finances & Disclosures
Price:
$750,000
Price per Sq. Ft:
$381 per Sq. Ft.
Contact an Agent
Yes, I would like more information from Coldwell Banker. Please use and/or share my information with a Coldwell Banker agent to contact me about my real estate needs.
By clicking Contact I agree a Coldwell Banker Agent may contact me by phone or text message including by automated means and prerecorded messages about real estate services, and that I can access real estate services without providing my phone number. I acknowledge that I have read and agree to the Terms of Use and Privacy Notice.
Contact an Agent
Yes, I would like more information from Coldwell Banker. Please use and/or share my information with a Coldwell Banker agent to contact me about my real estate needs.
By clicking Contact I agree a Coldwell Banker Agent may contact me by phone or text message including by automated means and prerecorded messages about real estate services, and that I can access real estate services without providing my phone number. I acknowledge that I have read and agree to the Terms of Use and Privacy Notice.