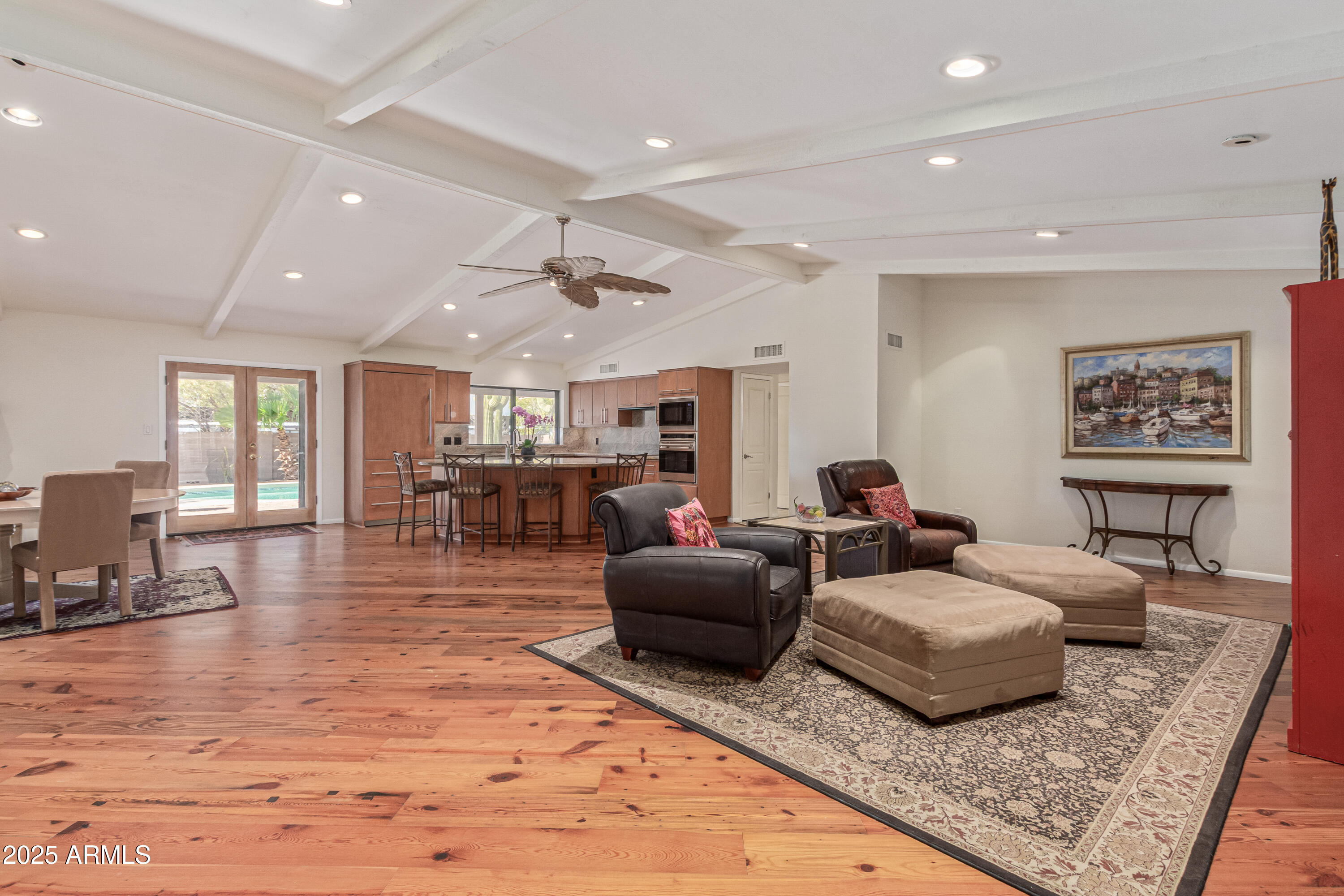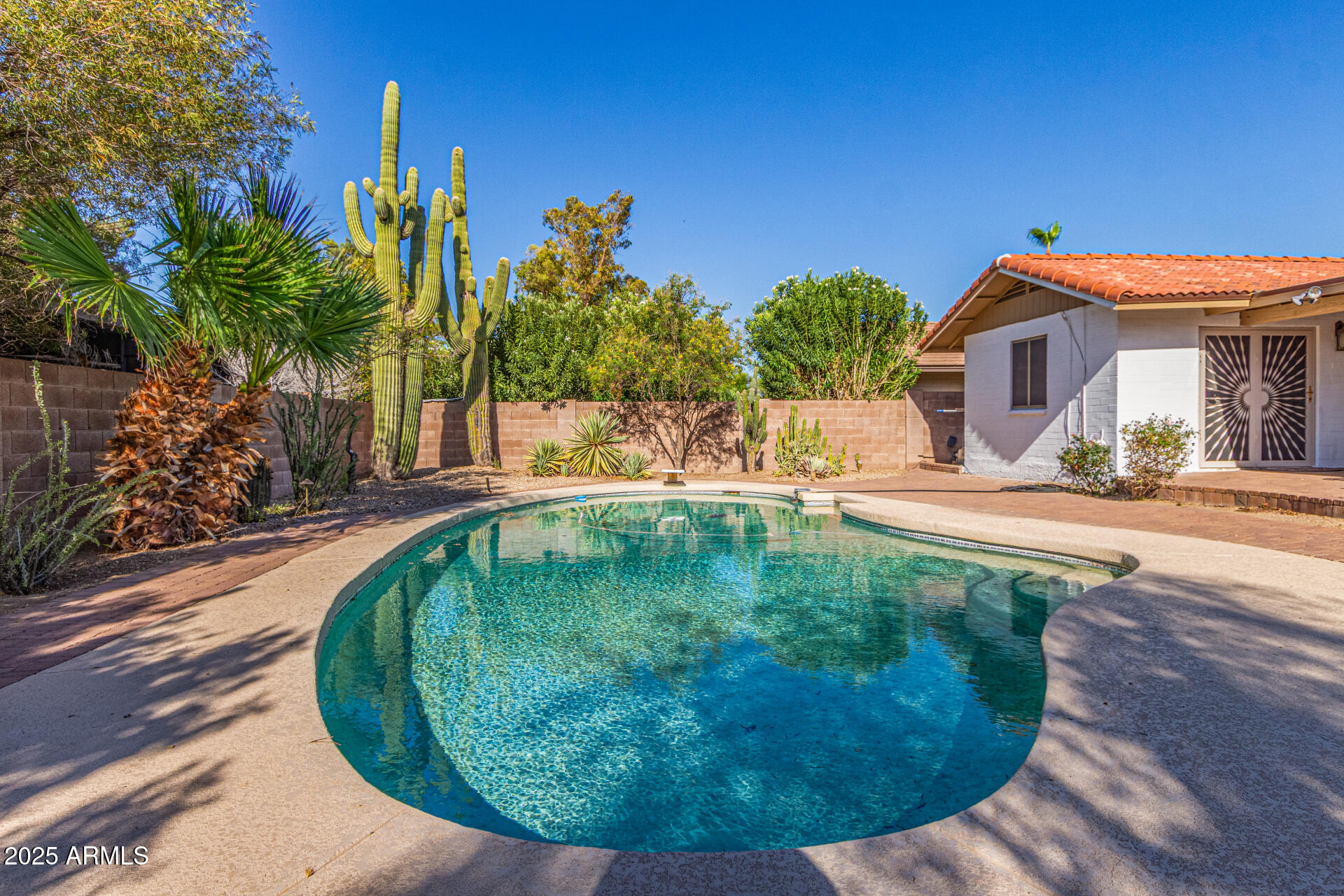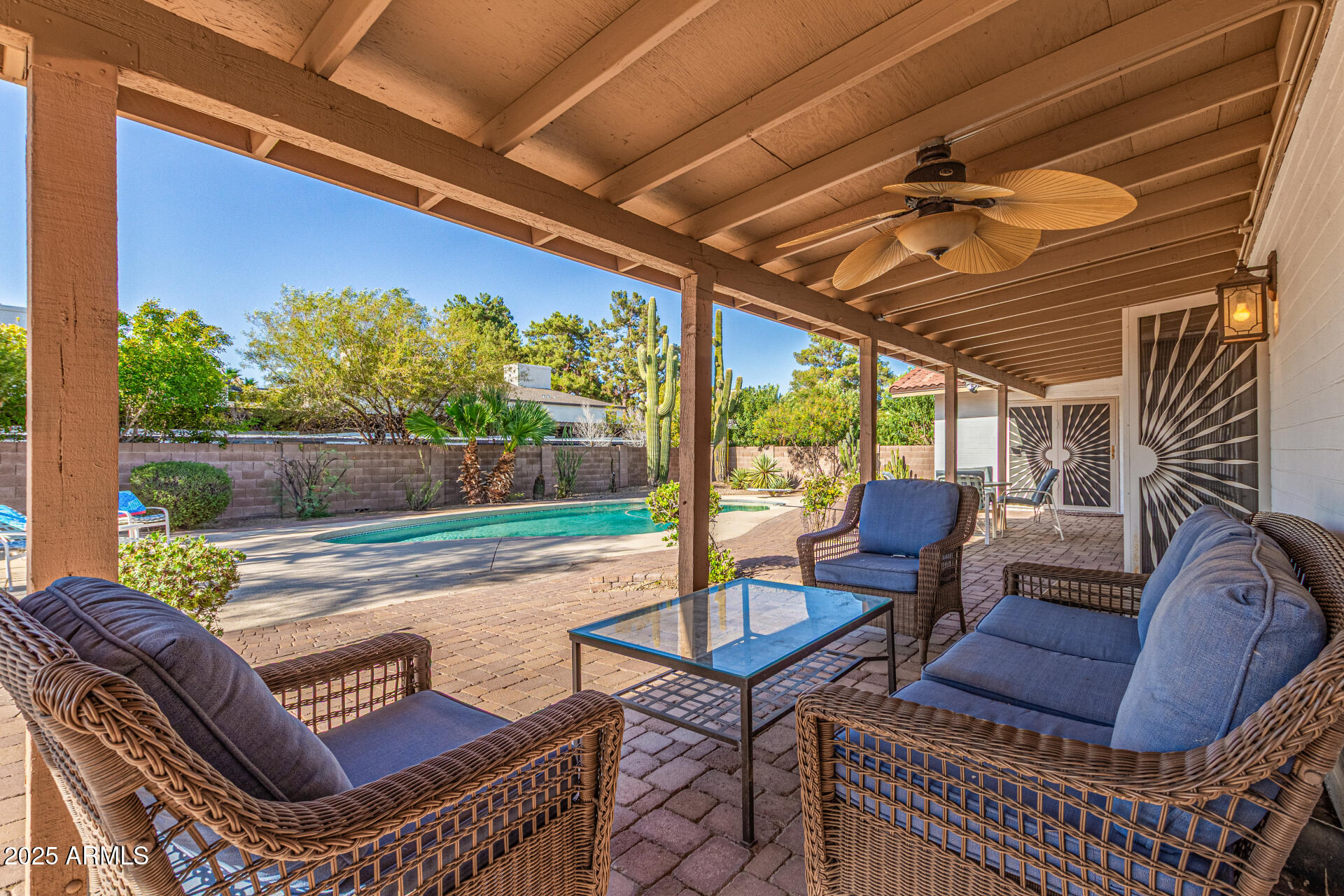


2536 E Sierra Street, Phoenix, AZ 85028
$800,000
4
Beds
2
Baths
2,444
Sq Ft
Single Family
Active
Listed by
Gena Schaublin
My Home Group Real Estate
480-685-2760
Last updated:
July 24, 2025, 04:58 PM
MLS#
6886958
Source:
ARMLS
About This Home
Home Facts
Single Family
2 Baths
4 Bedrooms
Built in 1979
Price Summary
800,000
$327 per Sq. Ft.
MLS #:
6886958
Last Updated:
July 24, 2025, 04:58 PM
Rooms & Interior
Bedrooms
Total Bedrooms:
4
Bathrooms
Total Bathrooms:
2
Full Bathrooms:
2
Interior
Living Area:
2,444 Sq. Ft.
Structure
Structure
Architectural Style:
Ranch
Building Area:
2,444 Sq. Ft.
Year Built:
1979
Lot
Lot Size (Sq. Ft):
12,672
Finances & Disclosures
Price:
$800,000
Price per Sq. Ft:
$327 per Sq. Ft.
Contact an Agent
Yes, I would like more information from Coldwell Banker. Please use and/or share my information with a Coldwell Banker agent to contact me about my real estate needs.
By clicking Contact I agree a Coldwell Banker Agent may contact me by phone or text message including by automated means and prerecorded messages about real estate services, and that I can access real estate services without providing my phone number. I acknowledge that I have read and agree to the Terms of Use and Privacy Notice.
Contact an Agent
Yes, I would like more information from Coldwell Banker. Please use and/or share my information with a Coldwell Banker agent to contact me about my real estate needs.
By clicking Contact I agree a Coldwell Banker Agent may contact me by phone or text message including by automated means and prerecorded messages about real estate services, and that I can access real estate services without providing my phone number. I acknowledge that I have read and agree to the Terms of Use and Privacy Notice.