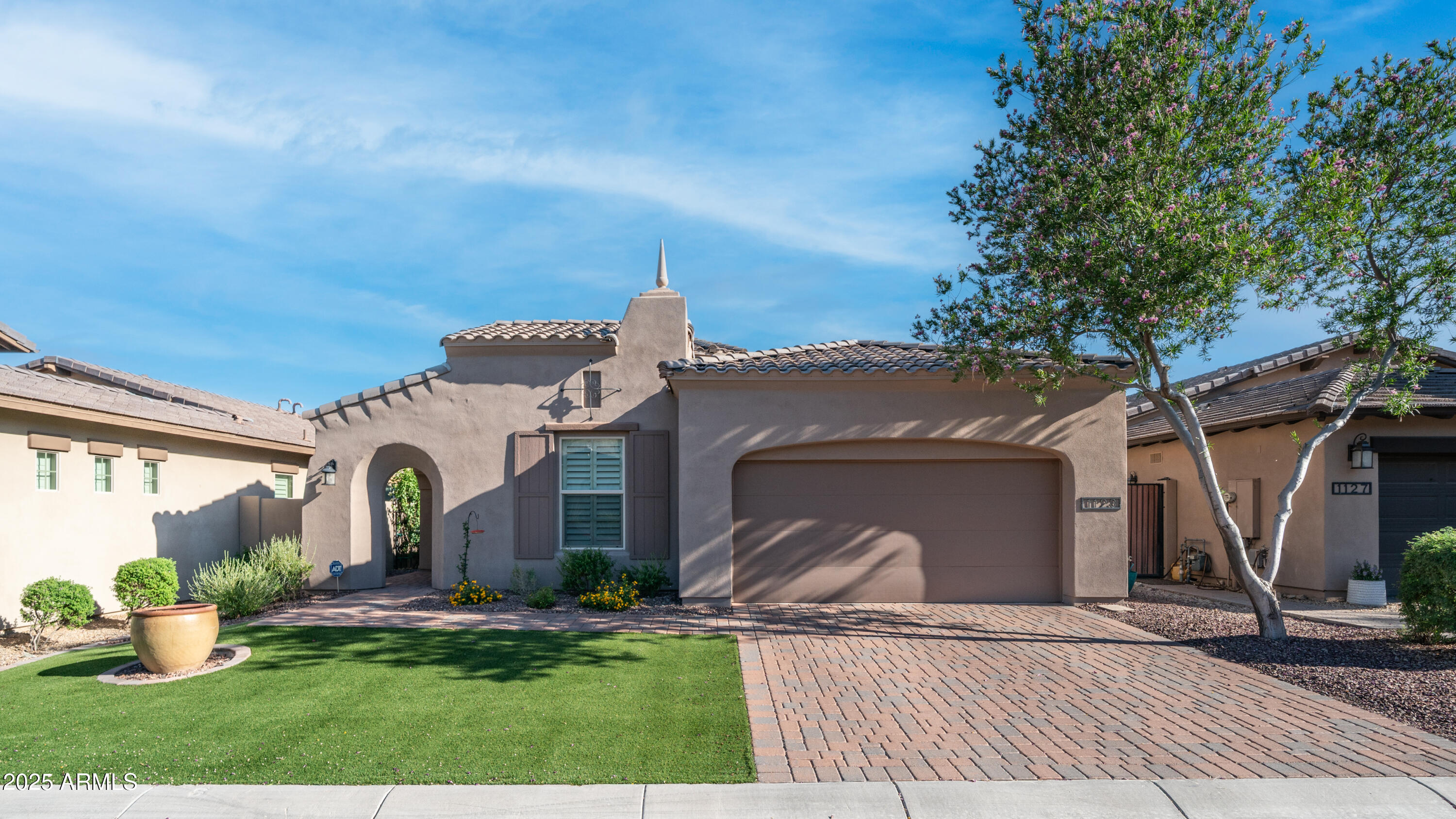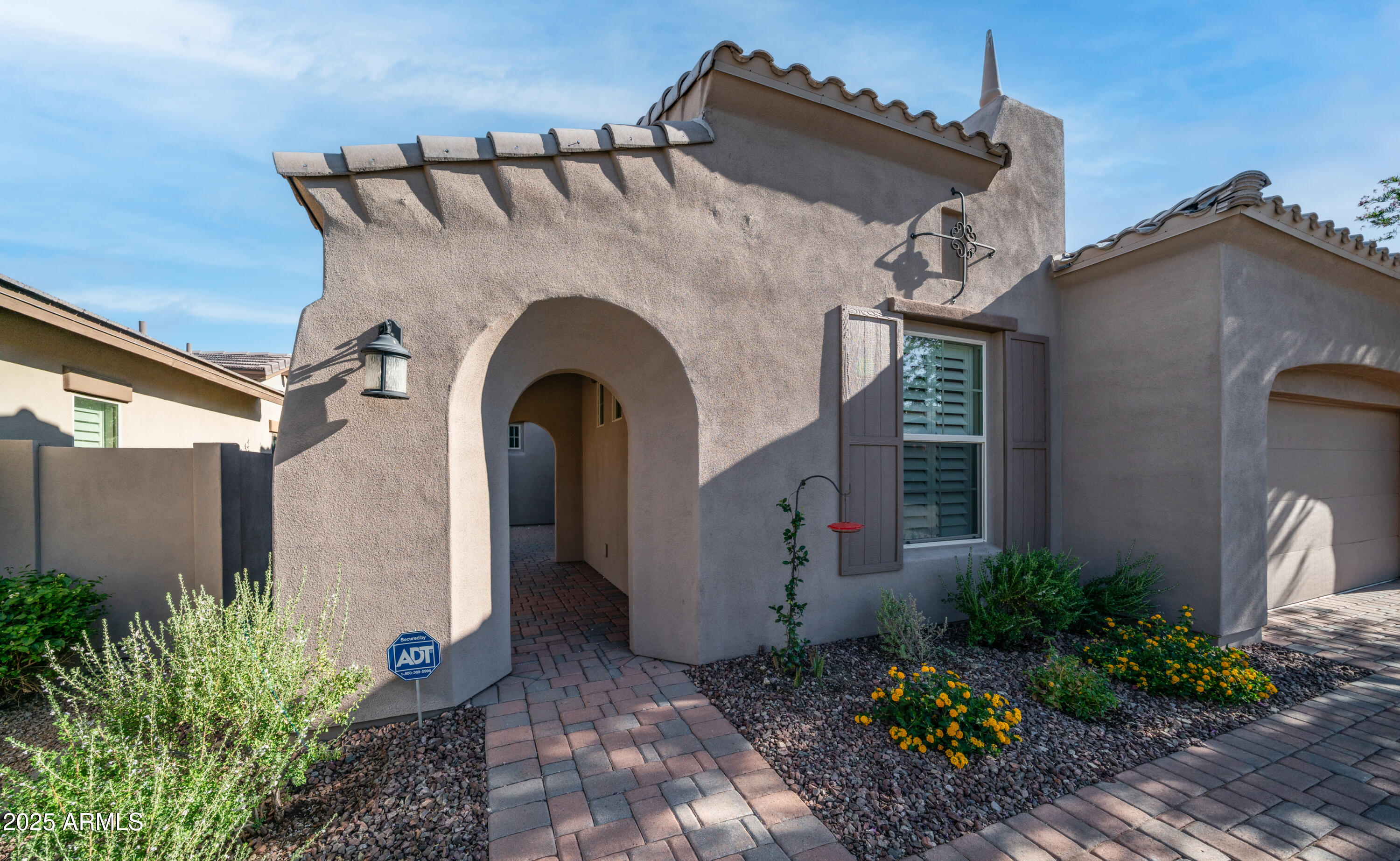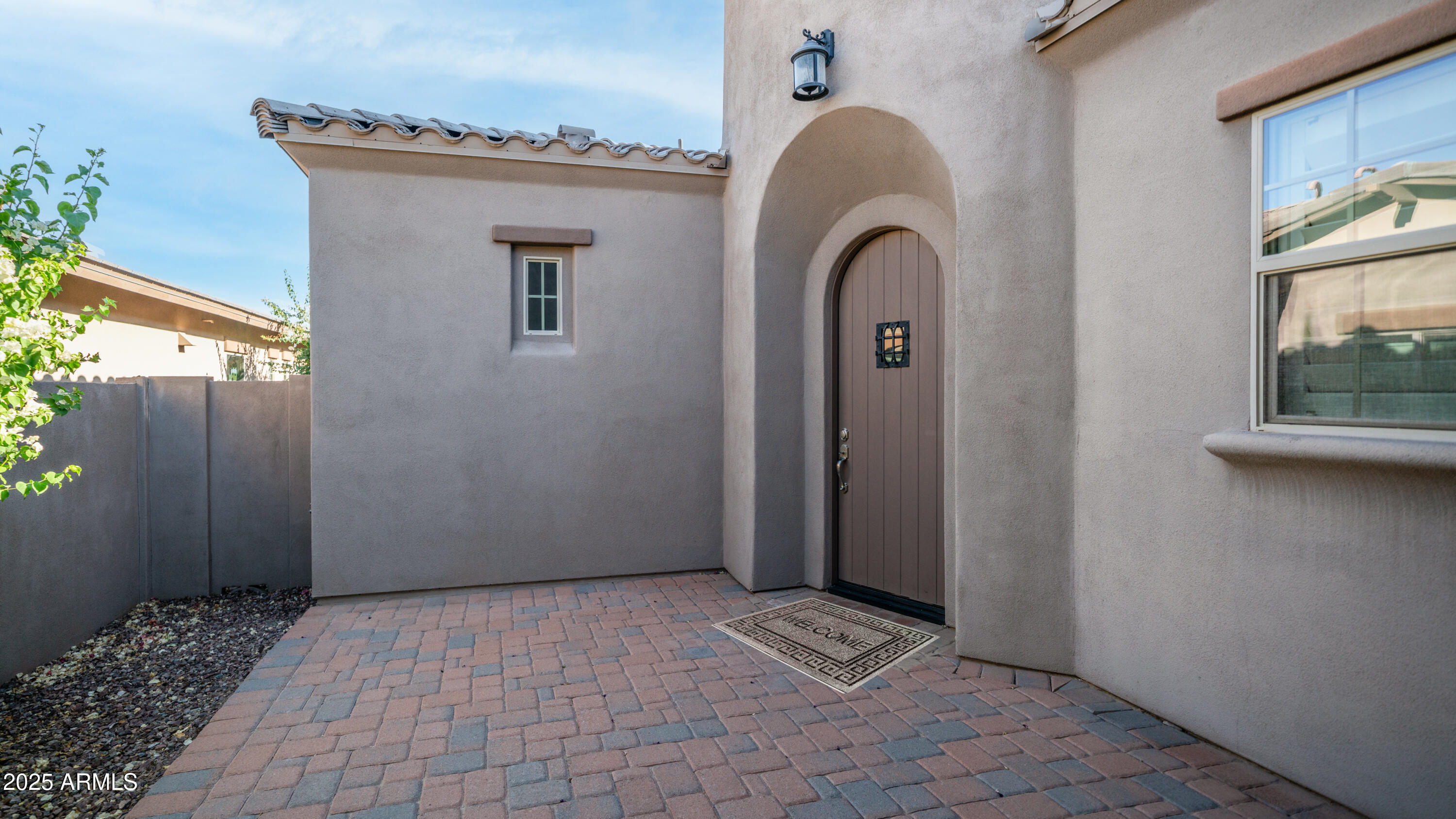


1123 W Thunderhill Drive, Phoenix, AZ 85045
$859,900
3
Beds
2
Baths
2,267
Sq Ft
Single Family
Active
Listed by
Bonny L. Holland
Cynthia Cheroke
Keller Williams Realty Sonoran Living
480-759-4300
Last updated:
June 28, 2025, 10:43 PM
MLS#
6885720
Source:
ARMLS
About This Home
Home Facts
Single Family
2 Baths
3 Bedrooms
Built in 2017
Price Summary
859,900
$379 per Sq. Ft.
MLS #:
6885720
Last Updated:
June 28, 2025, 10:43 PM
Rooms & Interior
Bedrooms
Total Bedrooms:
3
Bathrooms
Total Bathrooms:
2
Full Bathrooms:
2
Interior
Living Area:
2,267 Sq. Ft.
Structure
Structure
Architectural Style:
Ranch
Building Area:
2,267 Sq. Ft.
Year Built:
2017
Lot
Lot Size (Sq. Ft):
6,750
Finances & Disclosures
Price:
$859,900
Price per Sq. Ft:
$379 per Sq. Ft.
Contact an Agent
Yes, I would like more information from Coldwell Banker. Please use and/or share my information with a Coldwell Banker agent to contact me about my real estate needs.
By clicking Contact I agree a Coldwell Banker Agent may contact me by phone or text message including by automated means and prerecorded messages about real estate services, and that I can access real estate services without providing my phone number. I acknowledge that I have read and agree to the Terms of Use and Privacy Notice.
Contact an Agent
Yes, I would like more information from Coldwell Banker. Please use and/or share my information with a Coldwell Banker agent to contact me about my real estate needs.
By clicking Contact I agree a Coldwell Banker Agent may contact me by phone or text message including by automated means and prerecorded messages about real estate services, and that I can access real estate services without providing my phone number. I acknowledge that I have read and agree to the Terms of Use and Privacy Notice.