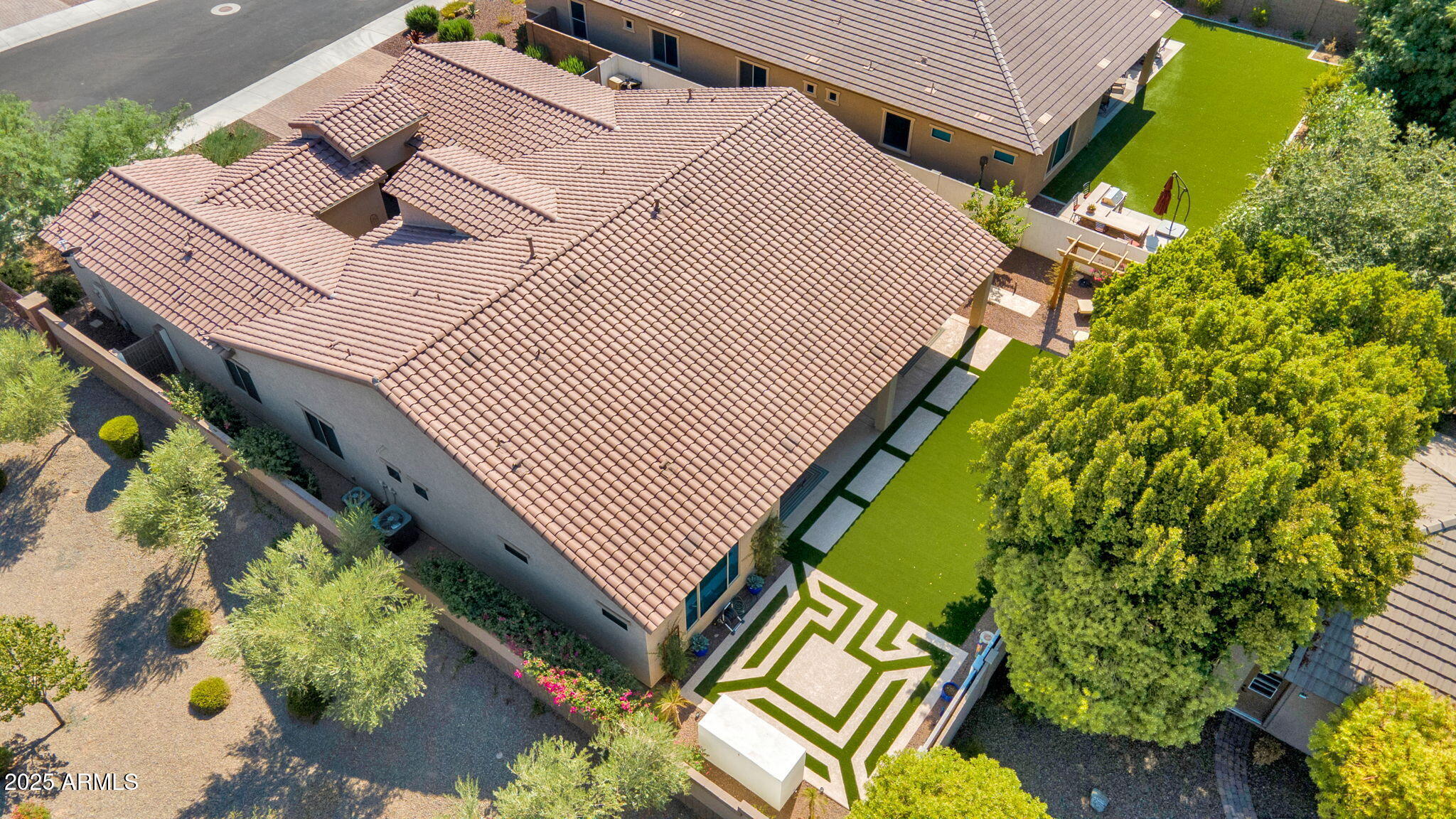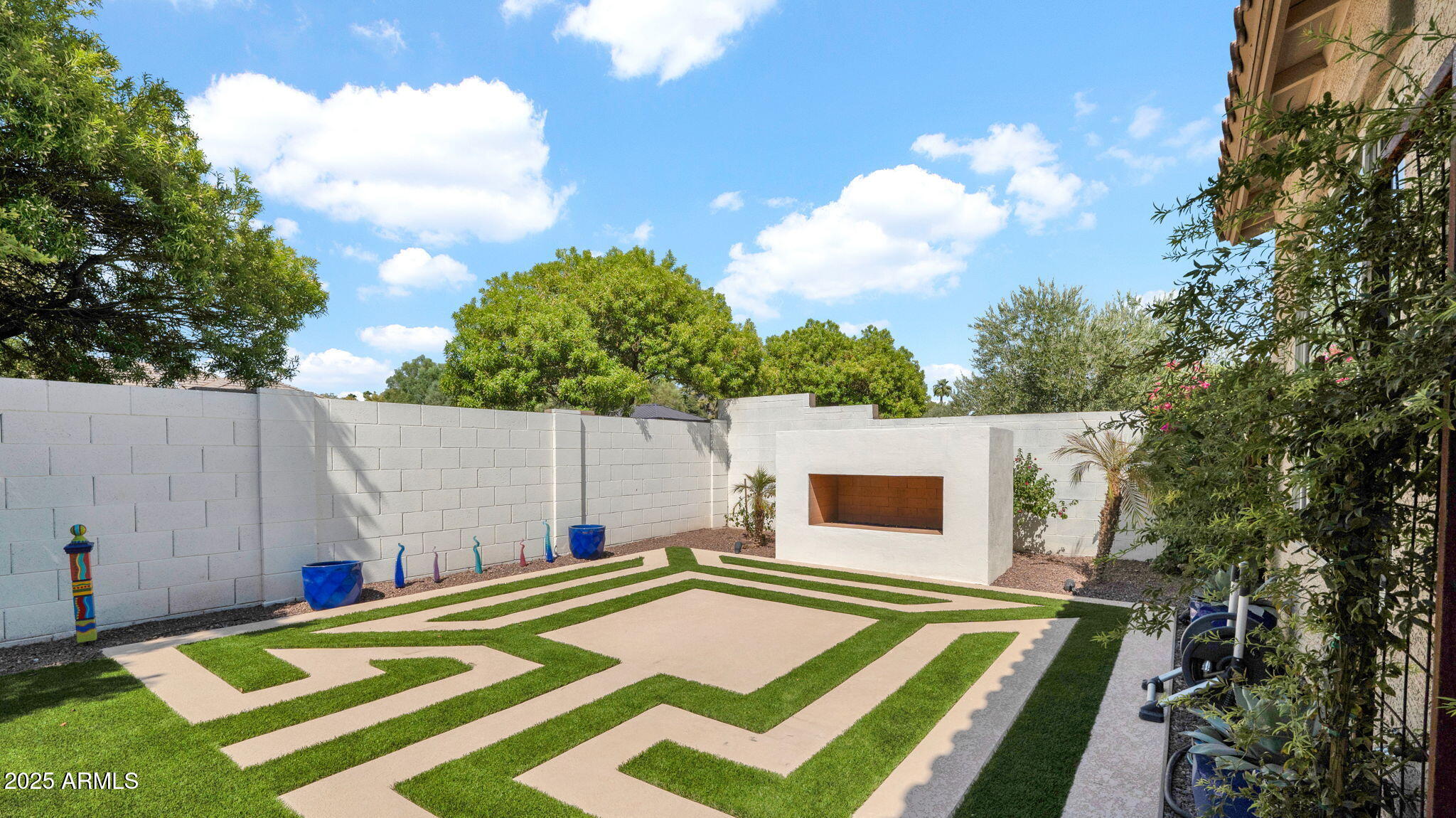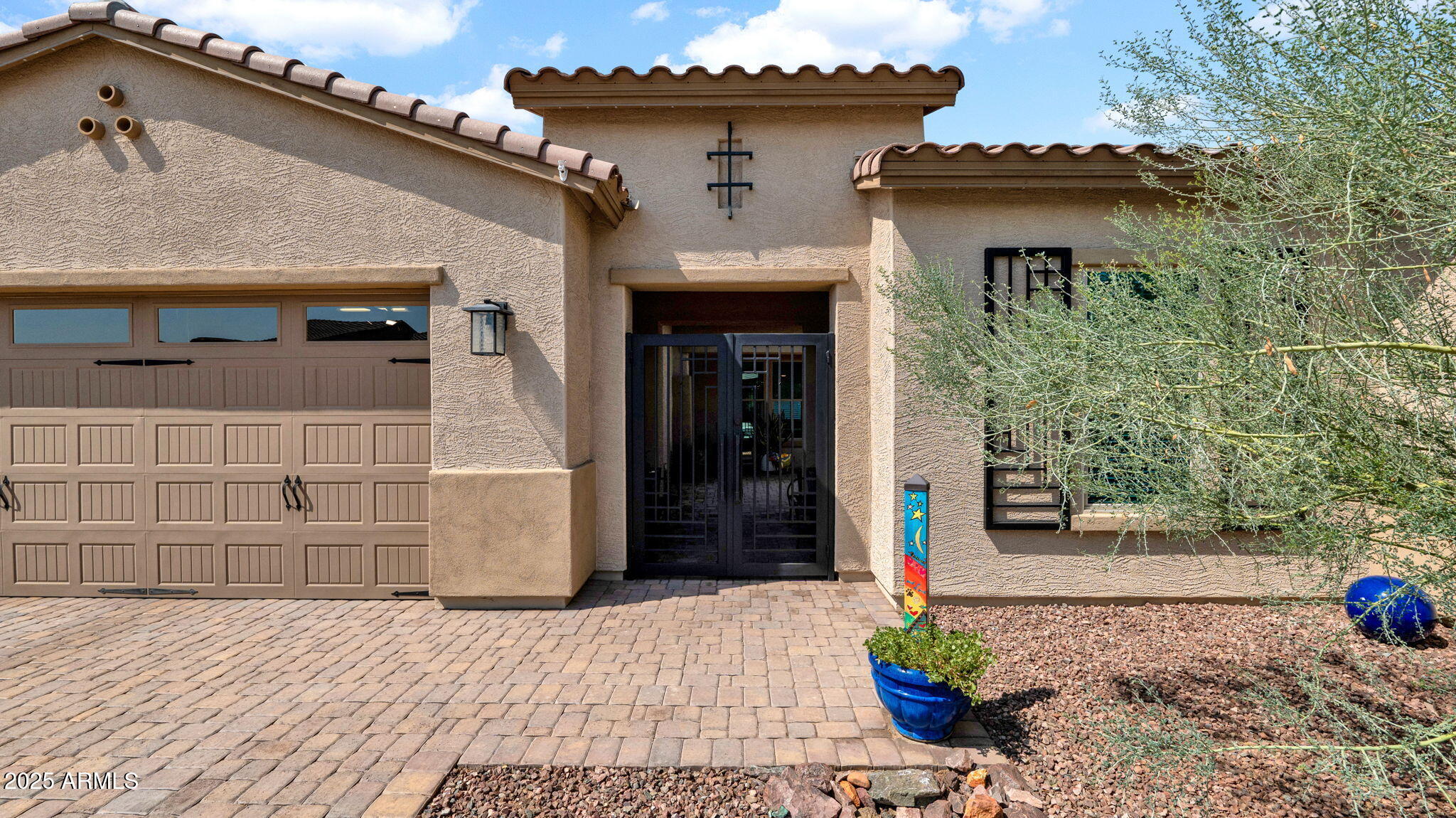


Listed by
Stephanie Altdoerffer
Arizona Best Real Estate
480-948-4711
Last updated:
August 19, 2025, 03:13 PM
MLS#
6906233
Source:
ARMLS
About This Home
Home Facts
Single Family
5 Baths
3 Bedrooms
Built in 2020
Price Summary
950,000
$297 per Sq. Ft.
MLS #:
6906233
Last Updated:
August 19, 2025, 03:13 PM
Rooms & Interior
Bedrooms
Total Bedrooms:
3
Bathrooms
Total Bathrooms:
5
Full Bathrooms:
4
Interior
Living Area:
3,194 Sq. Ft.
Structure
Structure
Building Area:
3,194 Sq. Ft.
Year Built:
2020
Lot
Lot Size (Sq. Ft):
10,825
Finances & Disclosures
Price:
$950,000
Price per Sq. Ft:
$297 per Sq. Ft.
Contact an Agent
Yes, I would like more information from Coldwell Banker. Please use and/or share my information with a Coldwell Banker agent to contact me about my real estate needs.
By clicking Contact I agree a Coldwell Banker Agent may contact me by phone or text message including by automated means and prerecorded messages about real estate services, and that I can access real estate services without providing my phone number. I acknowledge that I have read and agree to the Terms of Use and Privacy Notice.
Contact an Agent
Yes, I would like more information from Coldwell Banker. Please use and/or share my information with a Coldwell Banker agent to contact me about my real estate needs.
By clicking Contact I agree a Coldwell Banker Agent may contact me by phone or text message including by automated means and prerecorded messages about real estate services, and that I can access real estate services without providing my phone number. I acknowledge that I have read and agree to the Terms of Use and Privacy Notice.