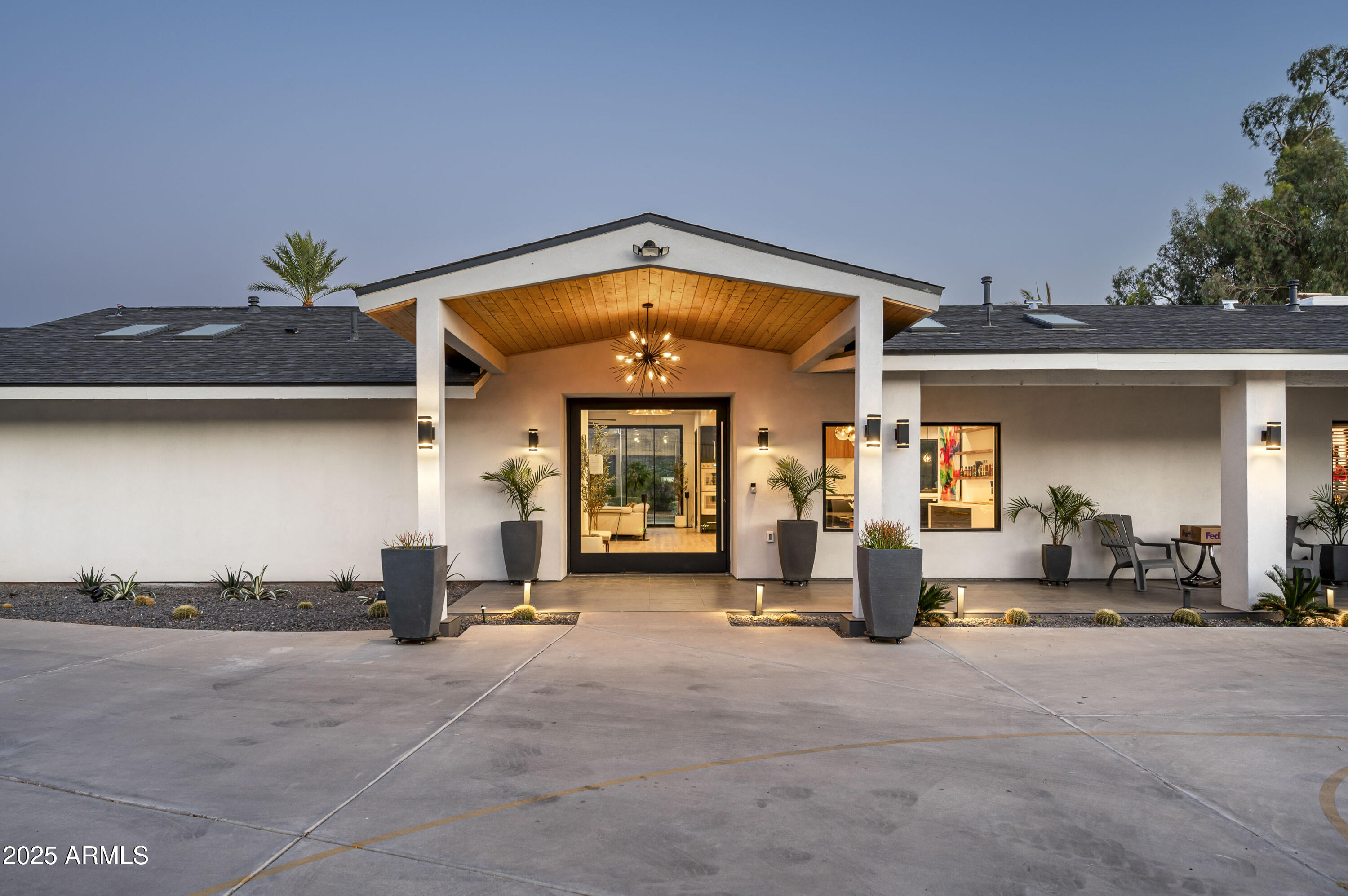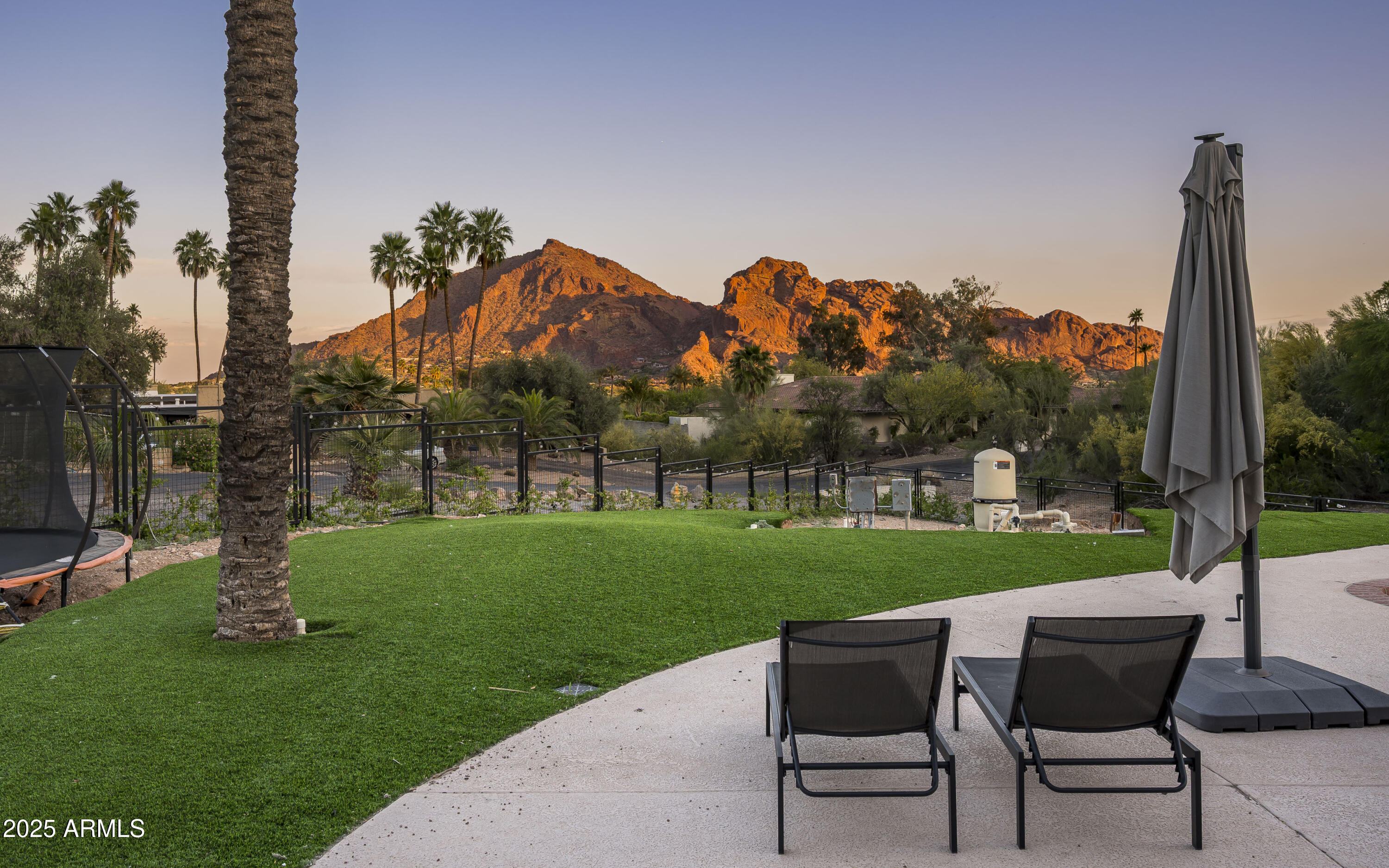


7100 N 47th Street, Paradise Valley, AZ 85253
$4,995,000
6
Beds
6
Baths
5,620
Sq Ft
Single Family
Active
Listed by
Brian C North
Adam Bowman
Compass
480-776-1555
Last updated:
May 6, 2025, 04:04 PM
MLS#
6860686
Source:
ARMLS
About This Home
Home Facts
Single Family
6 Baths
6 Bedrooms
Built in 1974
Price Summary
4,995,000
$888 per Sq. Ft.
MLS #:
6860686
Last Updated:
May 6, 2025, 04:04 PM
Rooms & Interior
Bedrooms
Total Bedrooms:
6
Bathrooms
Total Bathrooms:
6
Full Bathrooms:
5
Interior
Living Area:
5,620 Sq. Ft.
Structure
Structure
Architectural Style:
Ranch
Building Area:
5,620 Sq. Ft.
Year Built:
1974
Lot
Lot Size (Sq. Ft):
49,222
Finances & Disclosures
Price:
$4,995,000
Price per Sq. Ft:
$888 per Sq. Ft.
See this home in person
Attend an upcoming open house
Thu, May 8
12:00 PM - 04:00 PMContact an Agent
Yes, I would like more information from Coldwell Banker. Please use and/or share my information with a Coldwell Banker agent to contact me about my real estate needs.
By clicking Contact I agree a Coldwell Banker Agent may contact me by phone or text message including by automated means and prerecorded messages about real estate services, and that I can access real estate services without providing my phone number. I acknowledge that I have read and agree to the Terms of Use and Privacy Notice.
Contact an Agent
Yes, I would like more information from Coldwell Banker. Please use and/or share my information with a Coldwell Banker agent to contact me about my real estate needs.
By clicking Contact I agree a Coldwell Banker Agent may contact me by phone or text message including by automated means and prerecorded messages about real estate services, and that I can access real estate services without providing my phone number. I acknowledge that I have read and agree to the Terms of Use and Privacy Notice.