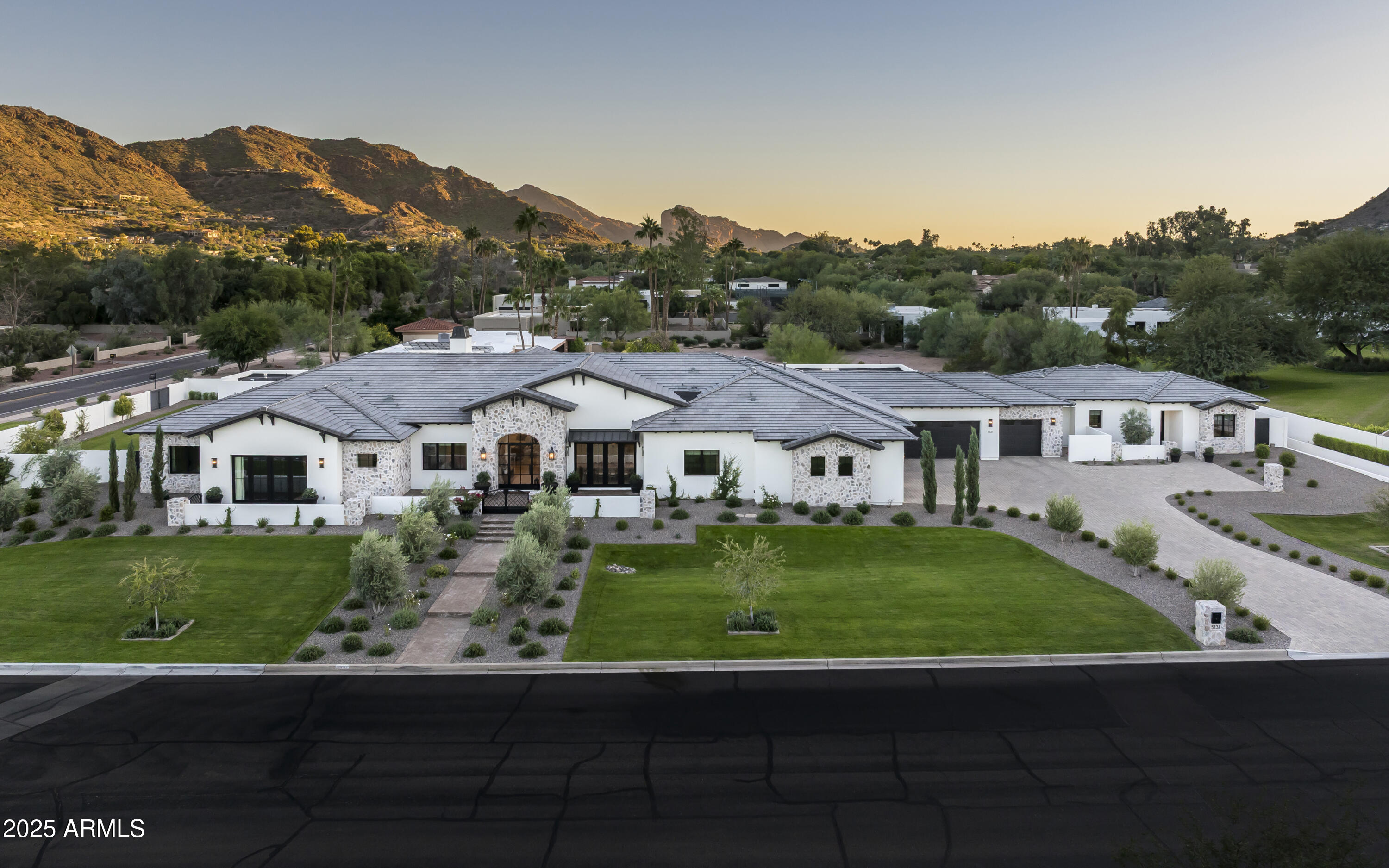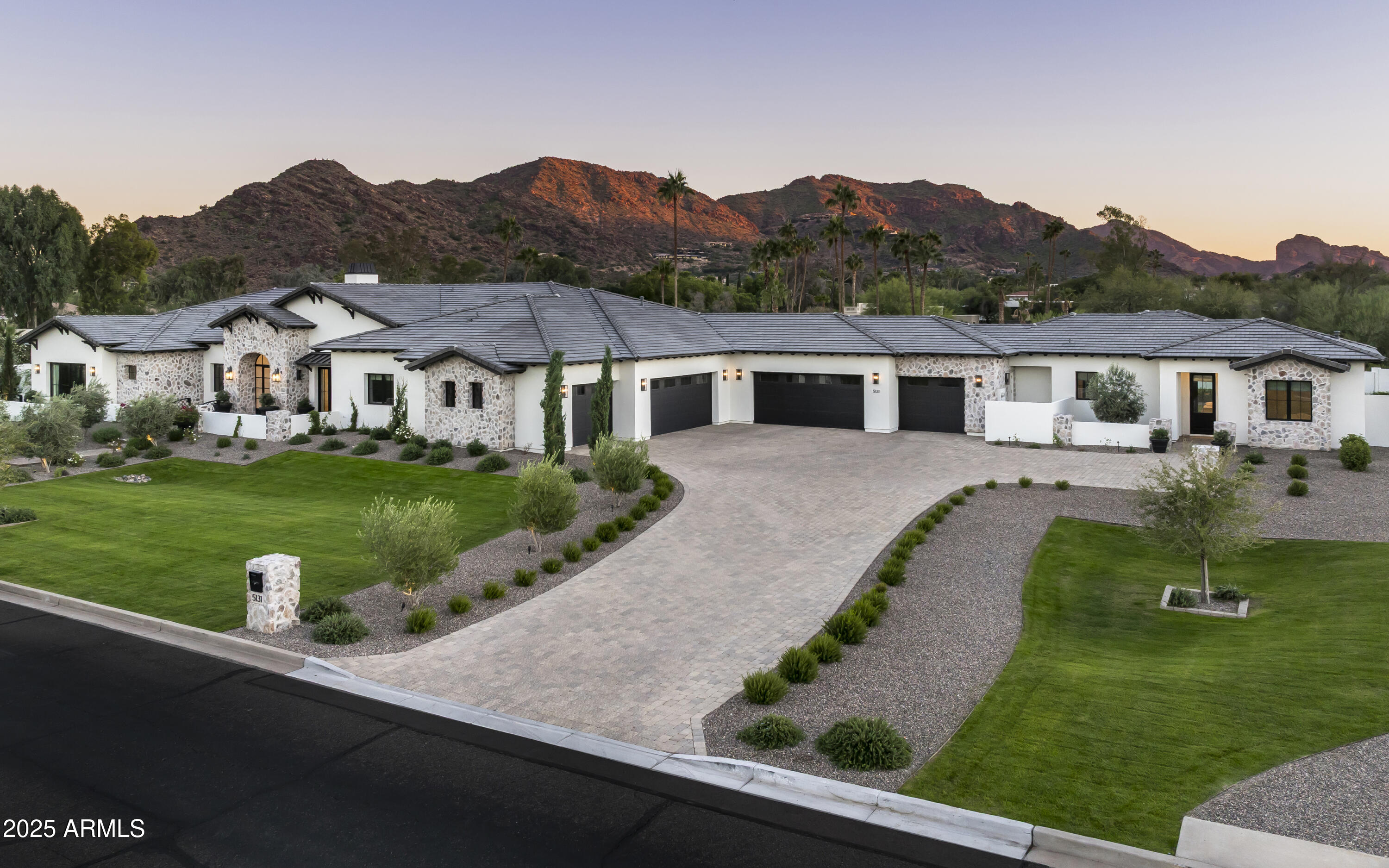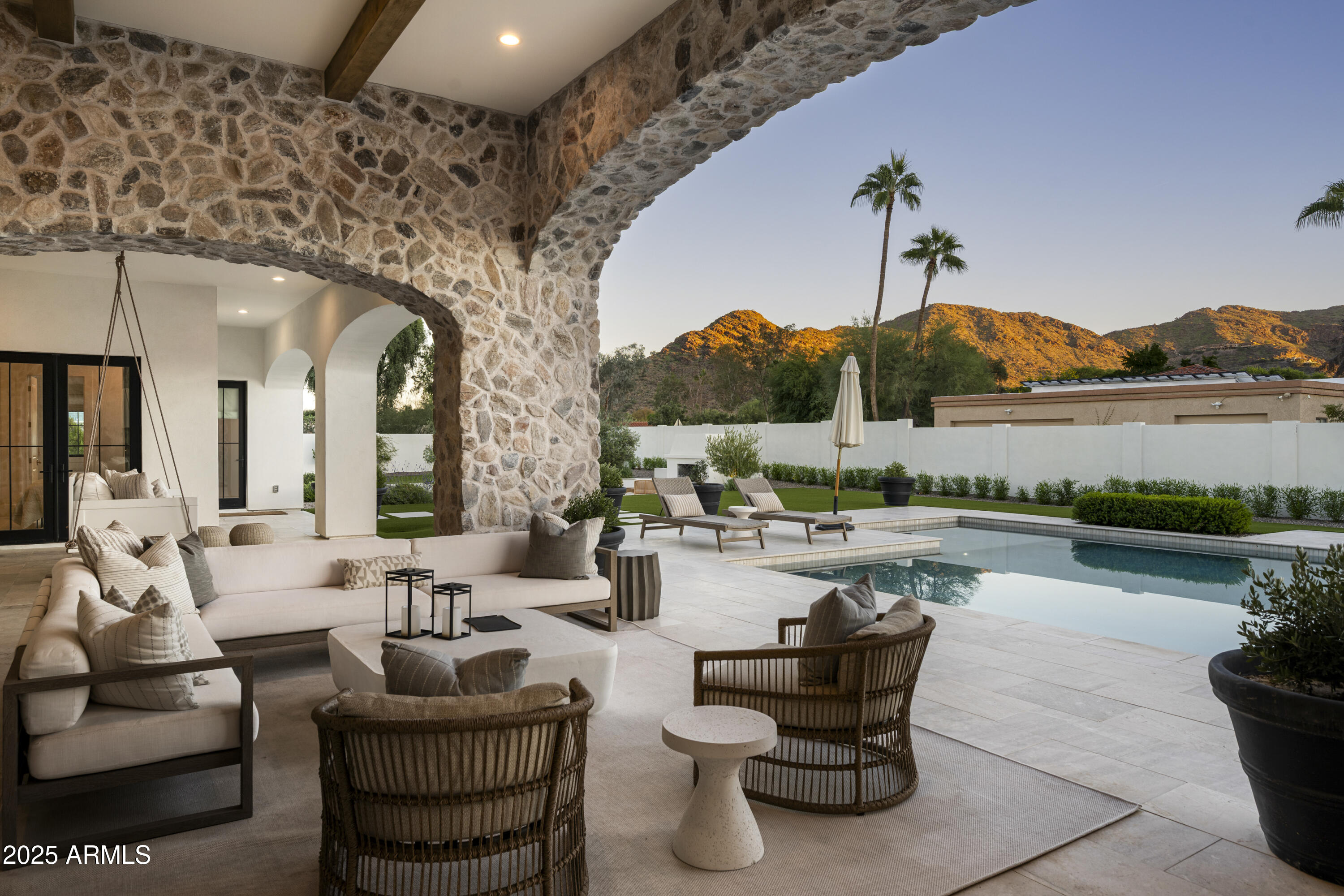


5131 E Butler Drive, Paradise Valley, AZ 85253
$12,599,000
7
Beds
9
Baths
8,693
Sq Ft
Single Family
Active
Listed by
Maximilian Schopen De Melo
Patrick Niederdrenk
America One Luxury Real Estate
480-905-8115
Last updated:
November 14, 2025, 11:55 PM
MLS#
6946565
Source:
ARMLS
About This Home
Home Facts
Single Family
9 Baths
7 Bedrooms
Built in 2024
Price Summary
12,599,000
$1,449 per Sq. Ft.
MLS #:
6946565
Last Updated:
November 14, 2025, 11:55 PM
Rooms & Interior
Bedrooms
Total Bedrooms:
7
Bathrooms
Total Bathrooms:
9
Full Bathrooms:
8
Interior
Living Area:
8,693 Sq. Ft.
Structure
Structure
Architectural Style:
Contemporary
Building Area:
8,693 Sq. Ft.
Year Built:
2024
Lot
Lot Size (Sq. Ft):
51,400
Finances & Disclosures
Price:
$12,599,000
Price per Sq. Ft:
$1,449 per Sq. Ft.
Contact an Agent
Yes, I would like more information from Coldwell Banker. Please use and/or share my information with a Coldwell Banker agent to contact me about my real estate needs.
By clicking Contact I agree a Coldwell Banker Agent may contact me by phone or text message including by automated means and prerecorded messages about real estate services, and that I can access real estate services without providing my phone number. I acknowledge that I have read and agree to the Terms of Use and Privacy Notice.
Contact an Agent
Yes, I would like more information from Coldwell Banker. Please use and/or share my information with a Coldwell Banker agent to contact me about my real estate needs.
By clicking Contact I agree a Coldwell Banker Agent may contact me by phone or text message including by automated means and prerecorded messages about real estate services, and that I can access real estate services without providing my phone number. I acknowledge that I have read and agree to the Terms of Use and Privacy Notice.