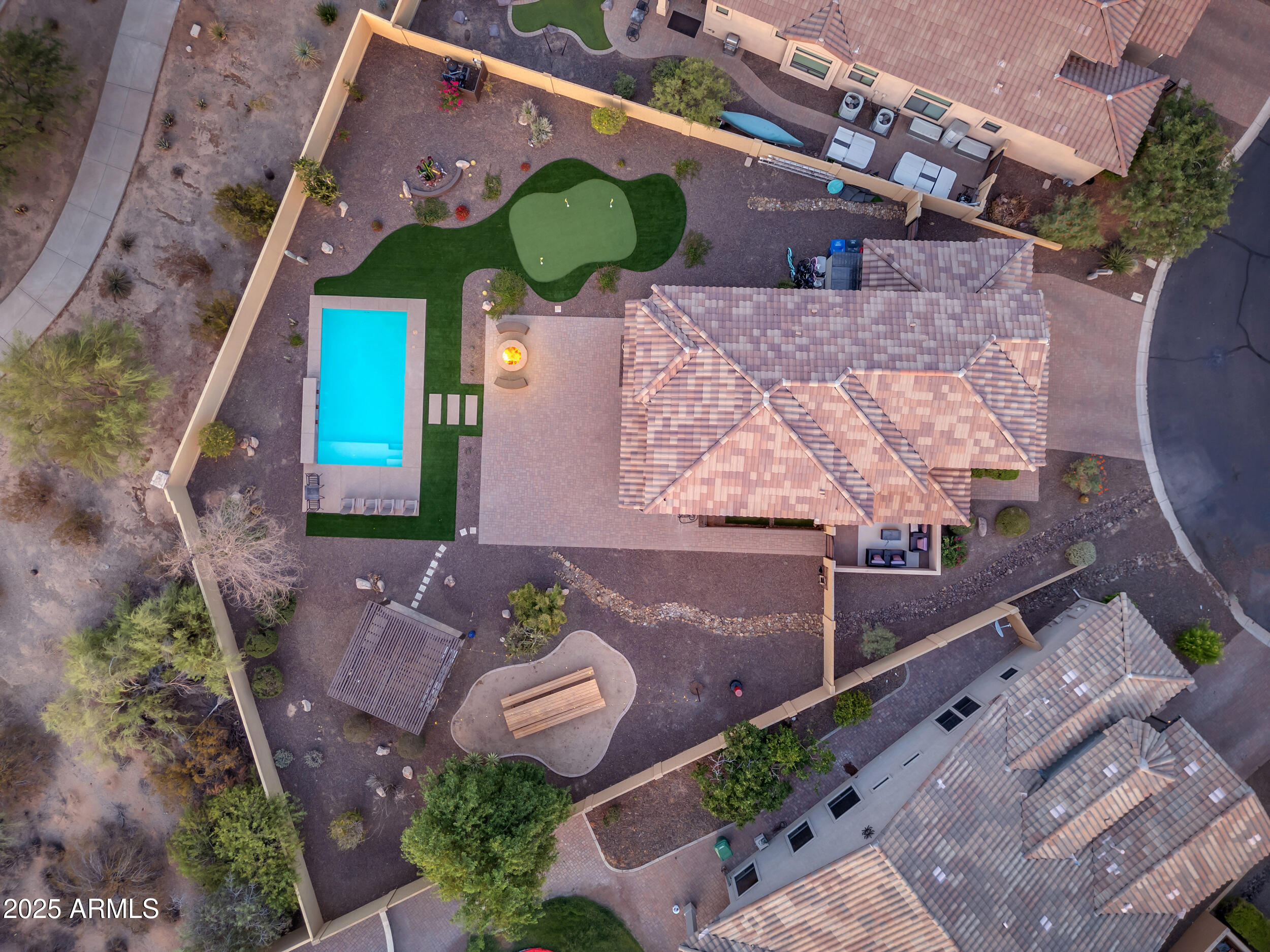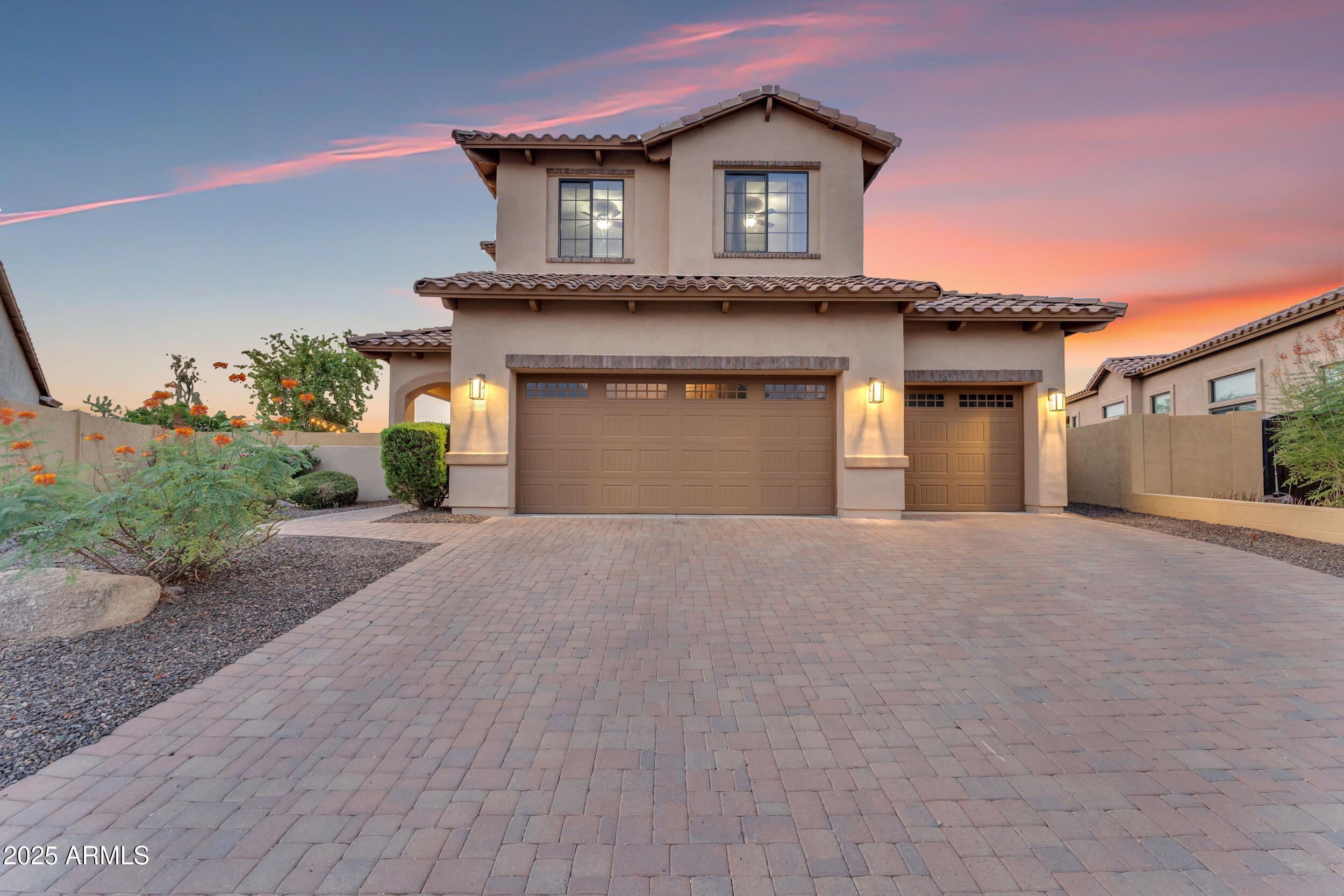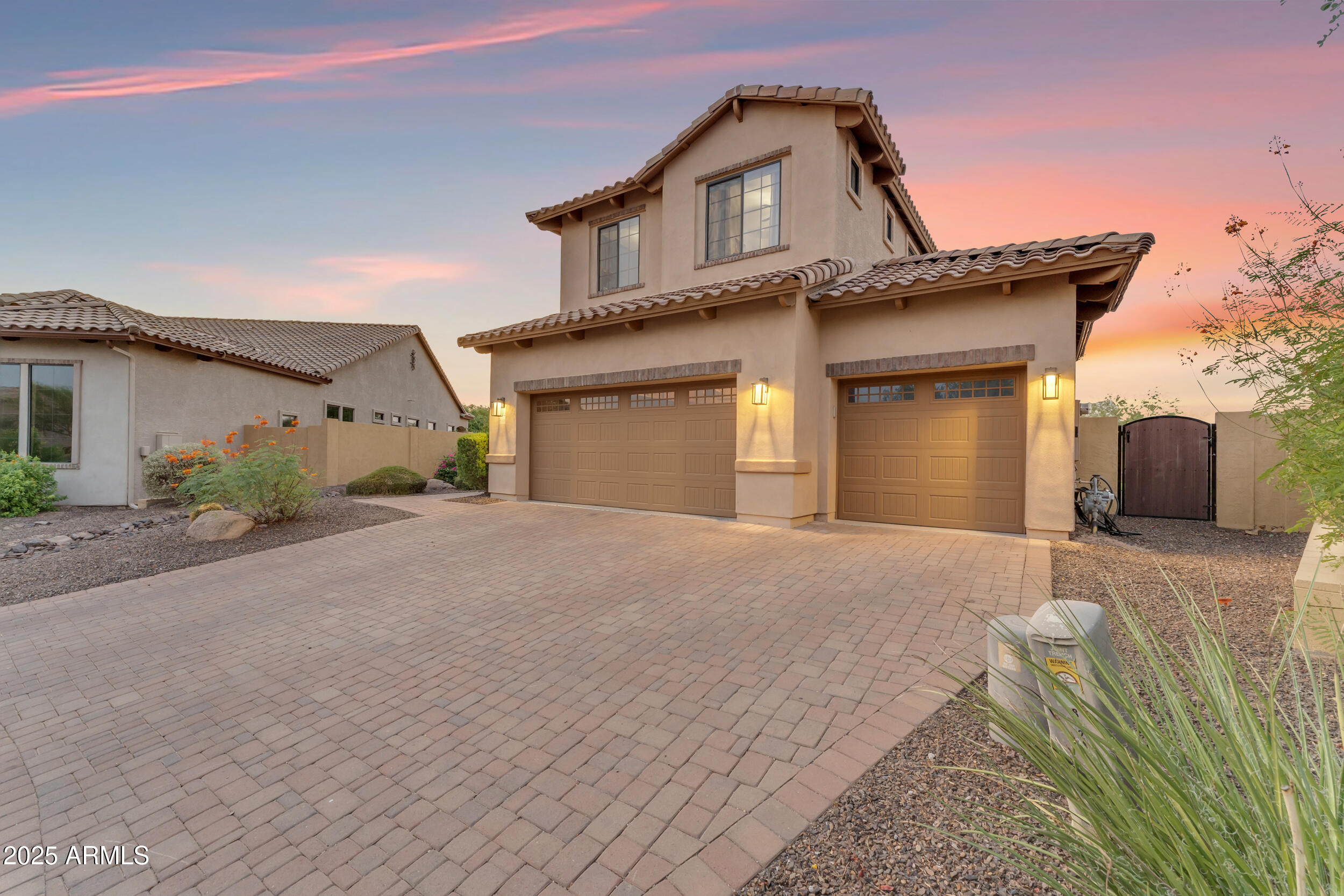8318 E Ingram Street, Mesa, AZ 85207
$850,000
4
Beds
3
Baths
2,383
Sq Ft
Single Family
Active
Listed by
Hallie J. Carrera
Tristan Carrera
Prosmart Realty
480-540-2213
Last updated:
July 25, 2025, 03:06 PM
MLS#
6893952
Source:
ARMLS
About This Home
Home Facts
Single Family
3 Baths
4 Bedrooms
Built in 2010
Price Summary
850,000
$356 per Sq. Ft.
MLS #:
6893952
Last Updated:
July 25, 2025, 03:06 PM
Rooms & Interior
Bedrooms
Total Bedrooms:
4
Bathrooms
Total Bathrooms:
3
Full Bathrooms:
3
Interior
Living Area:
2,383 Sq. Ft.
Structure
Structure
Building Area:
2,383 Sq. Ft.
Year Built:
2010
Lot
Lot Size (Sq. Ft):
14,410
Finances & Disclosures
Price:
$850,000
Price per Sq. Ft:
$356 per Sq. Ft.
Contact an Agent
Yes, I would like more information from Coldwell Banker. Please use and/or share my information with a Coldwell Banker agent to contact me about my real estate needs.
By clicking Contact I agree a Coldwell Banker Agent may contact me by phone or text message including by automated means and prerecorded messages about real estate services, and that I can access real estate services without providing my phone number. I acknowledge that I have read and agree to the Terms of Use and Privacy Notice.
Contact an Agent
Yes, I would like more information from Coldwell Banker. Please use and/or share my information with a Coldwell Banker agent to contact me about my real estate needs.
By clicking Contact I agree a Coldwell Banker Agent may contact me by phone or text message including by automated means and prerecorded messages about real estate services, and that I can access real estate services without providing my phone number. I acknowledge that I have read and agree to the Terms of Use and Privacy Notice.


