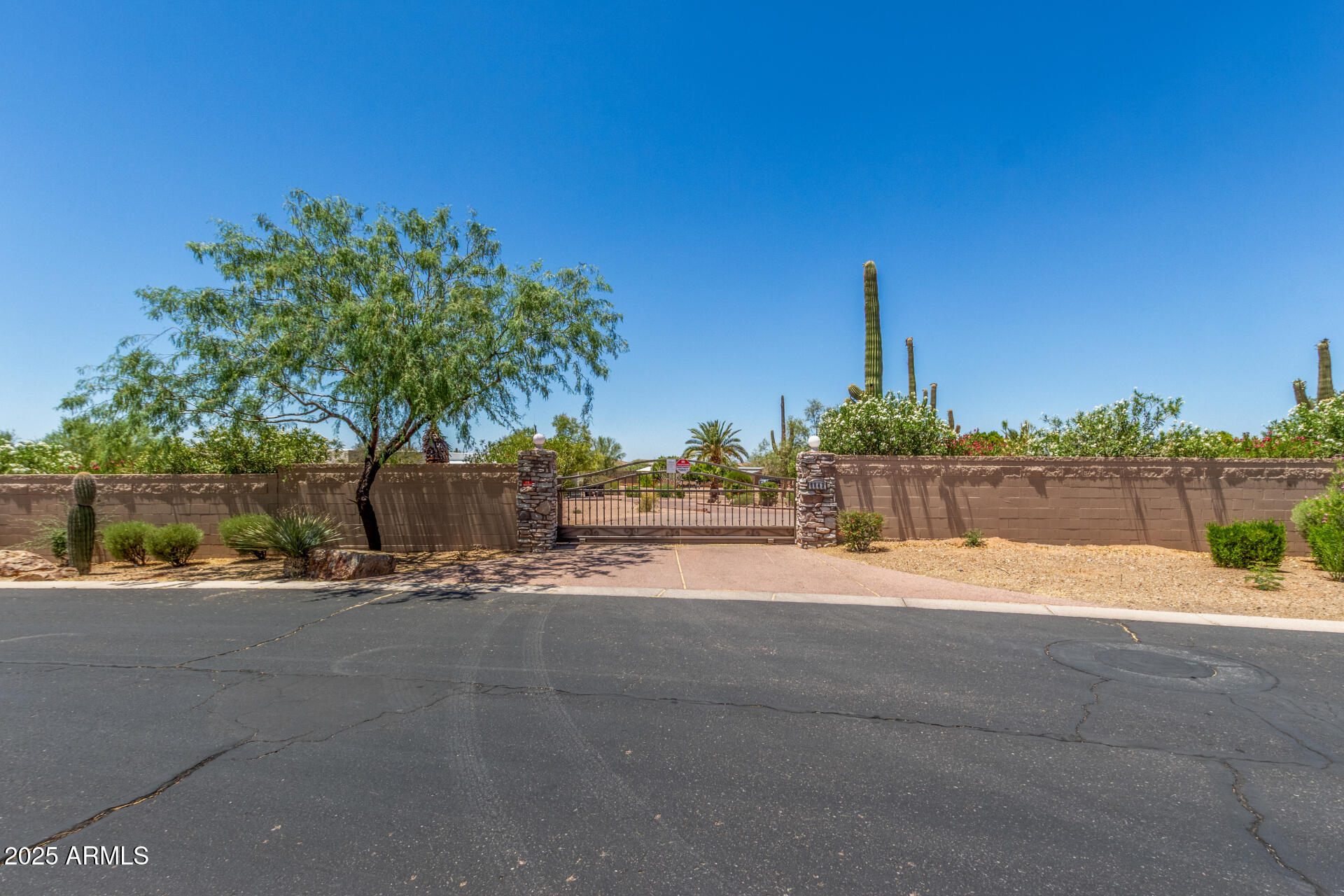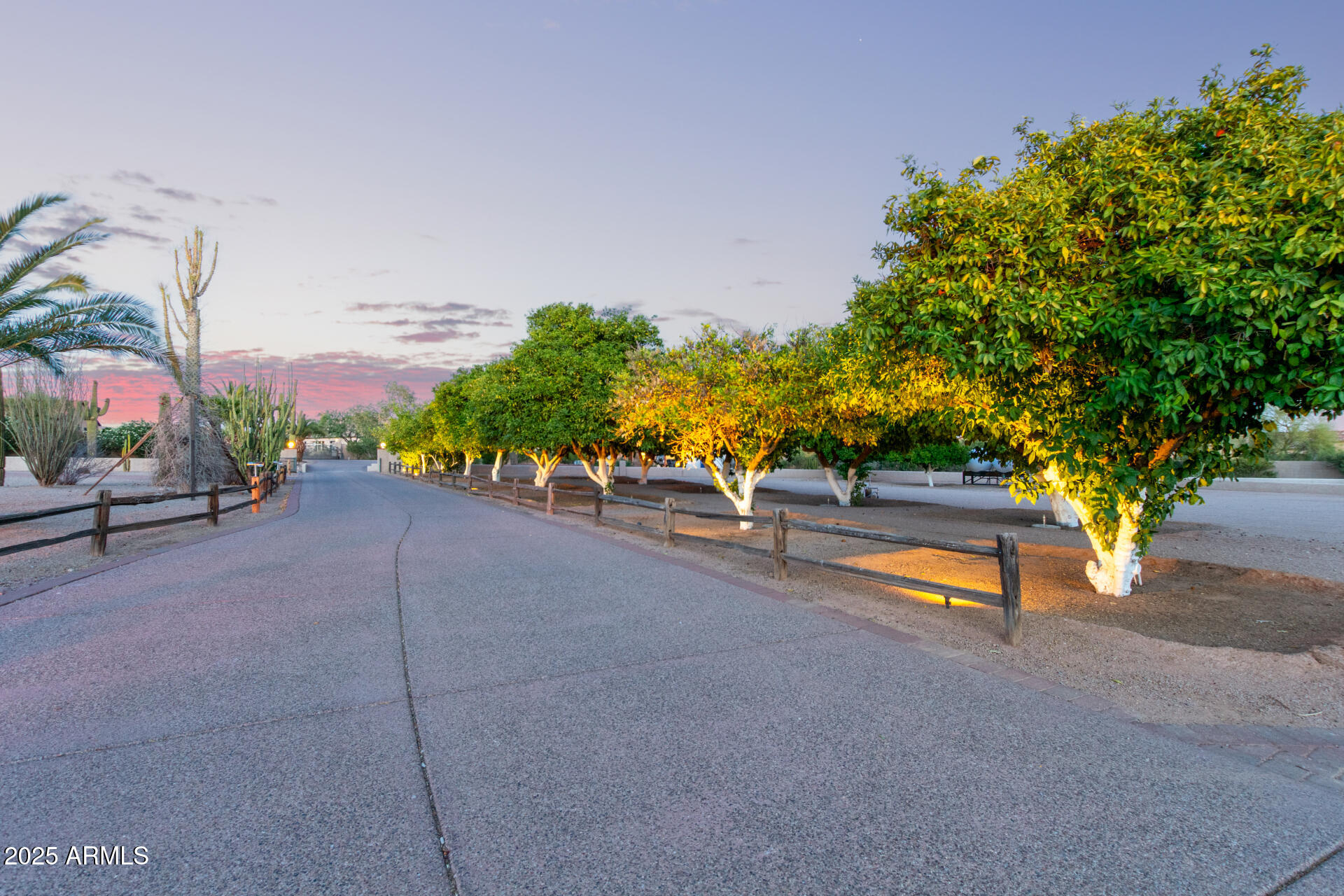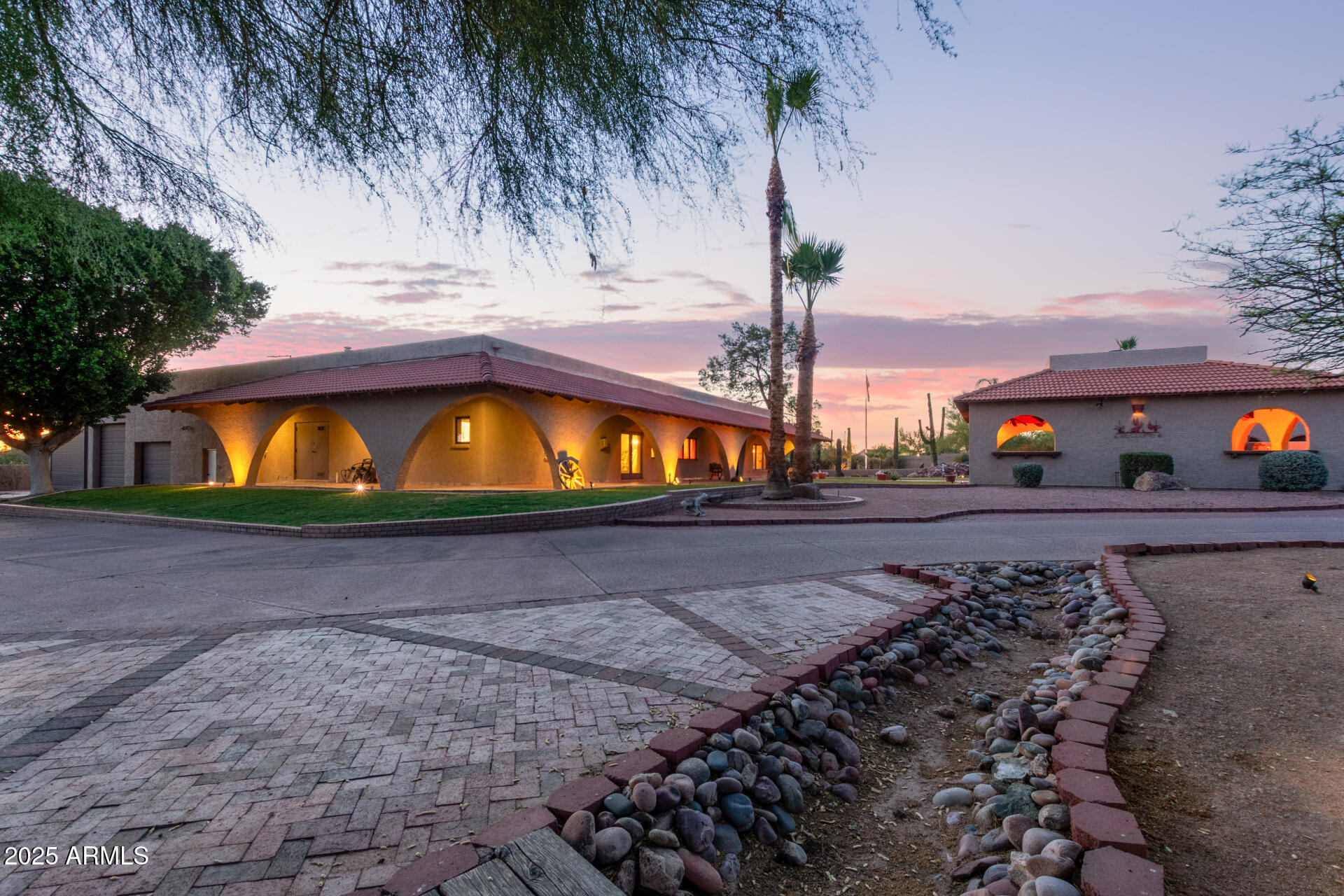8043 E Laurel Street, Mesa, AZ 85207
$2,600,000
3
Beds
6
Baths
7,033
Sq Ft
Single Family
Active
Listed by
Mark A Toon
Andrea Toon
My Home Group Real Estate
480-685-2760
Last updated:
June 27, 2025, 04:08 PM
MLS#
6885303
Source:
ARMLS
About This Home
Home Facts
Single Family
6 Baths
3 Bedrooms
Built in 1981
Price Summary
2,600,000
$369 per Sq. Ft.
MLS #:
6885303
Last Updated:
June 27, 2025, 04:08 PM
Rooms & Interior
Bedrooms
Total Bedrooms:
3
Bathrooms
Total Bathrooms:
6
Full Bathrooms:
5
Interior
Living Area:
7,033 Sq. Ft.
Structure
Structure
Building Area:
7,033 Sq. Ft.
Year Built:
1981
Lot
Lot Size (Sq. Ft):
191,664
Finances & Disclosures
Price:
$2,600,000
Price per Sq. Ft:
$369 per Sq. Ft.
Contact an Agent
Yes, I would like more information from Coldwell Banker. Please use and/or share my information with a Coldwell Banker agent to contact me about my real estate needs.
By clicking Contact I agree a Coldwell Banker Agent may contact me by phone or text message including by automated means and prerecorded messages about real estate services, and that I can access real estate services without providing my phone number. I acknowledge that I have read and agree to the Terms of Use and Privacy Notice.
Contact an Agent
Yes, I would like more information from Coldwell Banker. Please use and/or share my information with a Coldwell Banker agent to contact me about my real estate needs.
By clicking Contact I agree a Coldwell Banker Agent may contact me by phone or text message including by automated means and prerecorded messages about real estate services, and that I can access real estate services without providing my phone number. I acknowledge that I have read and agree to the Terms of Use and Privacy Notice.


