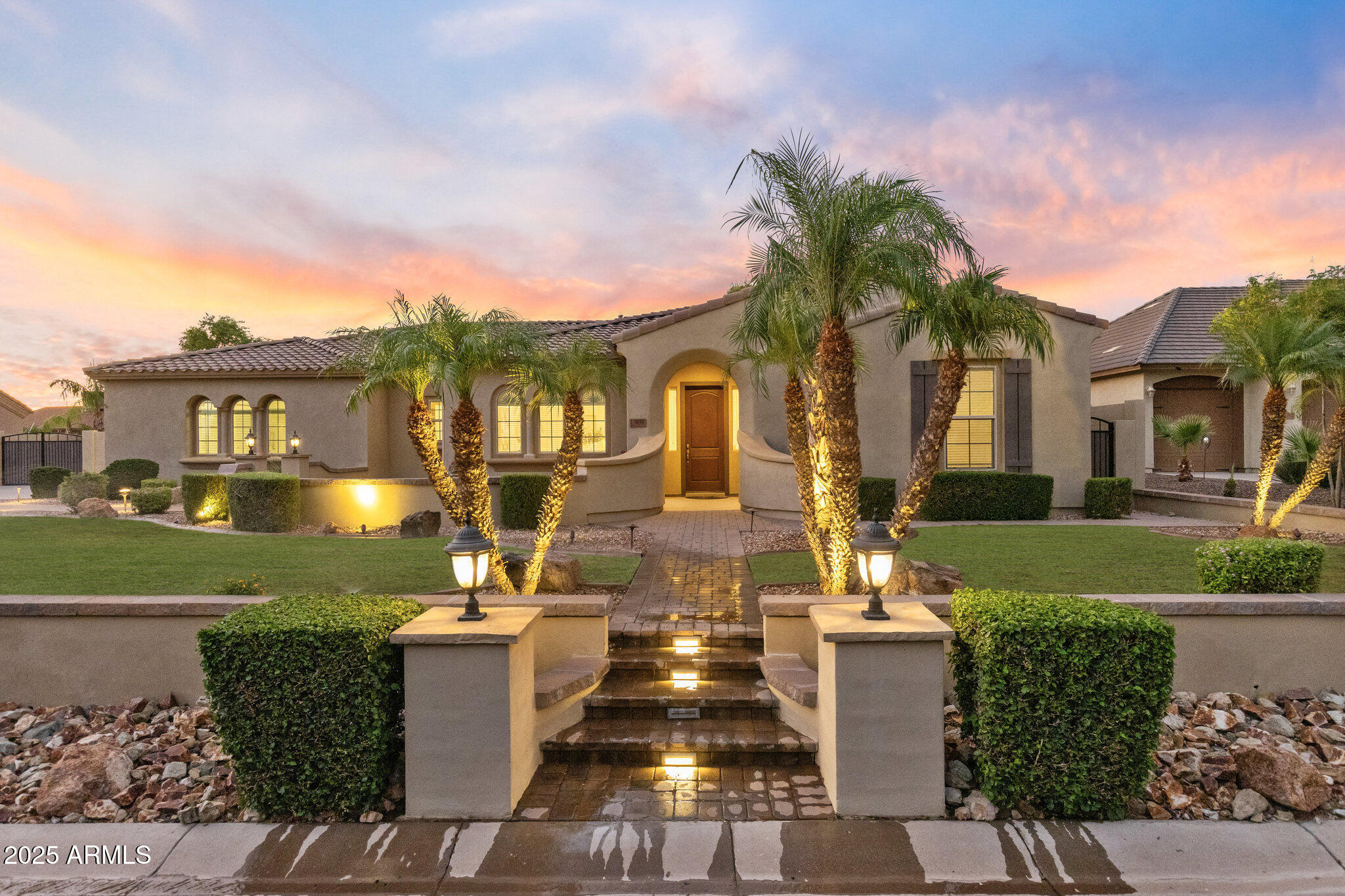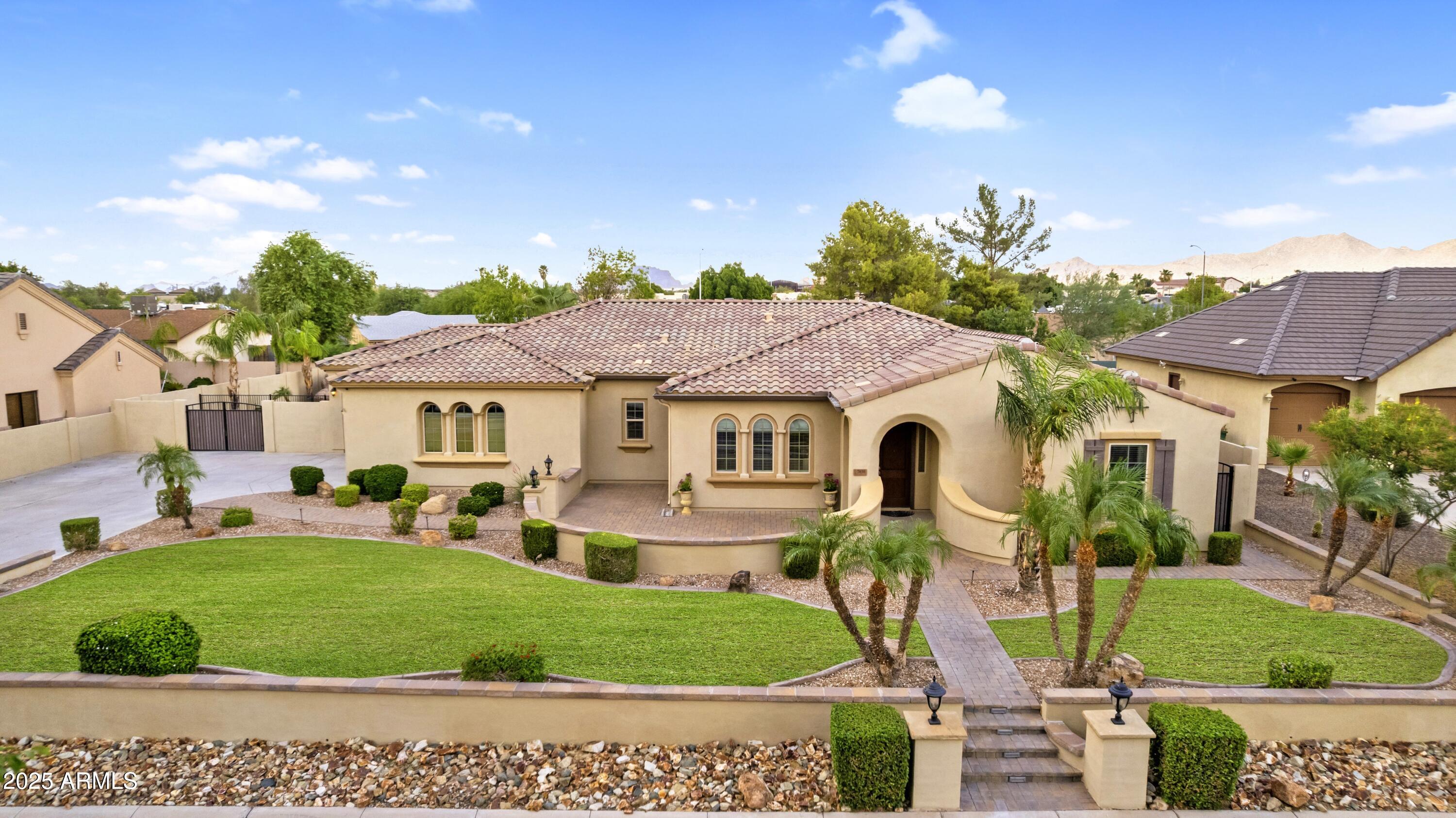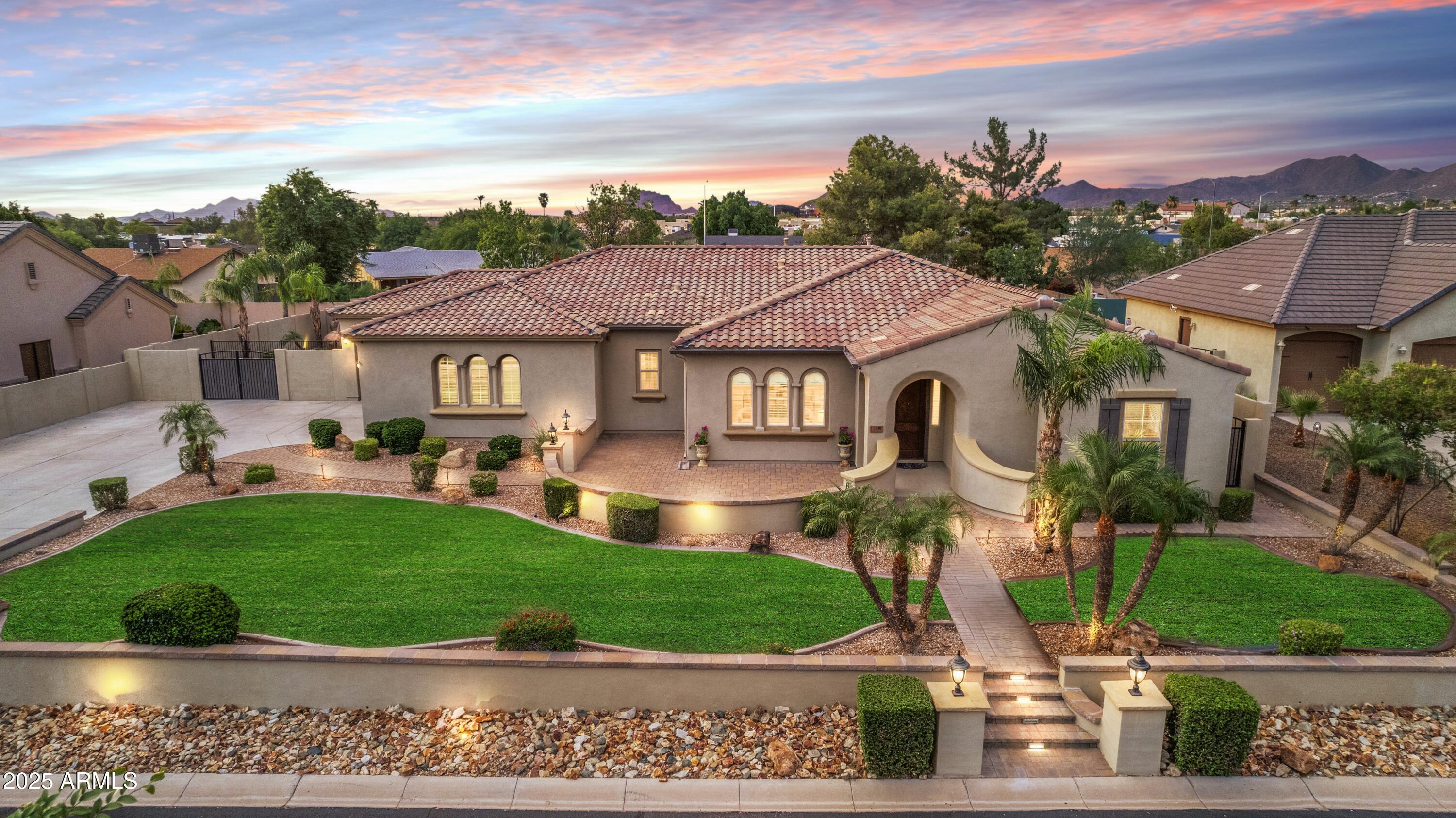Timeless European architecture meets modern comfort in this single-level home, tucked within the private gates of Annecy. Designed for effortless living, this well-maintained single-level home is located within the coveted gated community of Annecy. A charming front courtyard offers a welcoming space to relax and greet neighbors, while the backyard embraces the best of Arizona living with a spacious covered patio, lush landscaping accented by newly planted columnar ficus, a grassy play area and an inviting heated pool and spa with dramatic water features, a slide, and secure fencing. The expansive paved patio is ideal for entertaining, complete with a built-in BBQ island with generous bar-height seating, refrigerator and a built-in sink. A built-in gas firepit with a surrounding seat wall is perfect for enjoying evenings outdoors year-round.
Inside, a light-filled open floor plan is anchored by newly-installed neutral wood-look tile flooring, complemented by crown molding, upgraded baseboards, and refined window trim that add timeless character throughout. The versatile living room offers space for formal dining, a sitting area, music room, or even a game room, adapting seamlessly to your lifestyle. At the heart of the home, the gourmet kitchen boasts an oversized center island, granite countertops, deep stainless-steel sink, easy-care cooktop, wall oven, and a coveted Scotsman pebble ice maker�sure to be a crowd favorite. A built-in desk nook provides a convenient workspace, and under-counter lighting enhances the tiled backsplash. An expansive breakfast area and great room are enhanced by a custom entertainment wall with ample cabinet storage, abundant windows and glass slider door to the back patio, and updated light fixtures that create an inviting space for gathering and everyday living.
The primary suite is a serene retreat, featuring a continuation of the wood tile flooring, a spacious walk-in closet, dual sinks, and a newly upgraded marble-tiled walk-in shower with matching tub surround. Triple crown molding adds a refined touch, while large windows fill the space with natural light, overlooking the backyard oasis. Two guest rooms are thoughtfully positioned in one wing, with two additional bedrooms in another�ideal for multi-generational living, private home offices, or a home gym. An oversized laundry room includes a washer and dryer, extensive cabinetry, a utility sink, and a generous folding counter, delivering both style and convenience. A side RV gate leads to additional backyard storage, and the spacious 2-car and 1-car garages feature durable epoxy floors for a polished, high-end finish.
Annecy offers an exceptional lifestyle with a private neighborhood park just steps away.... featuring tennis and pickleball courts, basketball, a soccer field, BBQ grill, children's playground, and a covered ramada with an outdoor fireplace. The gated entry keeps the European-inspired ambiance alive with flickering lanterns and seasonal flowers. Conveniently located near the Loop 202 Red Mountain Freeway, this coveted area of Northeast Mesa is just 20 minutes from Sky Harbor Airport and is known for its outdoor beauty, surrounding mountains, golf, kayaking and paddling, hiking, nearby lakes and extensive mountain or road biking routes. The area features a myriad of highly-rated schools as well as modern conveniences like dining and shopping are close by. For a quick mountain getaway, the cool pines of Payson is only an hour's drive away.


