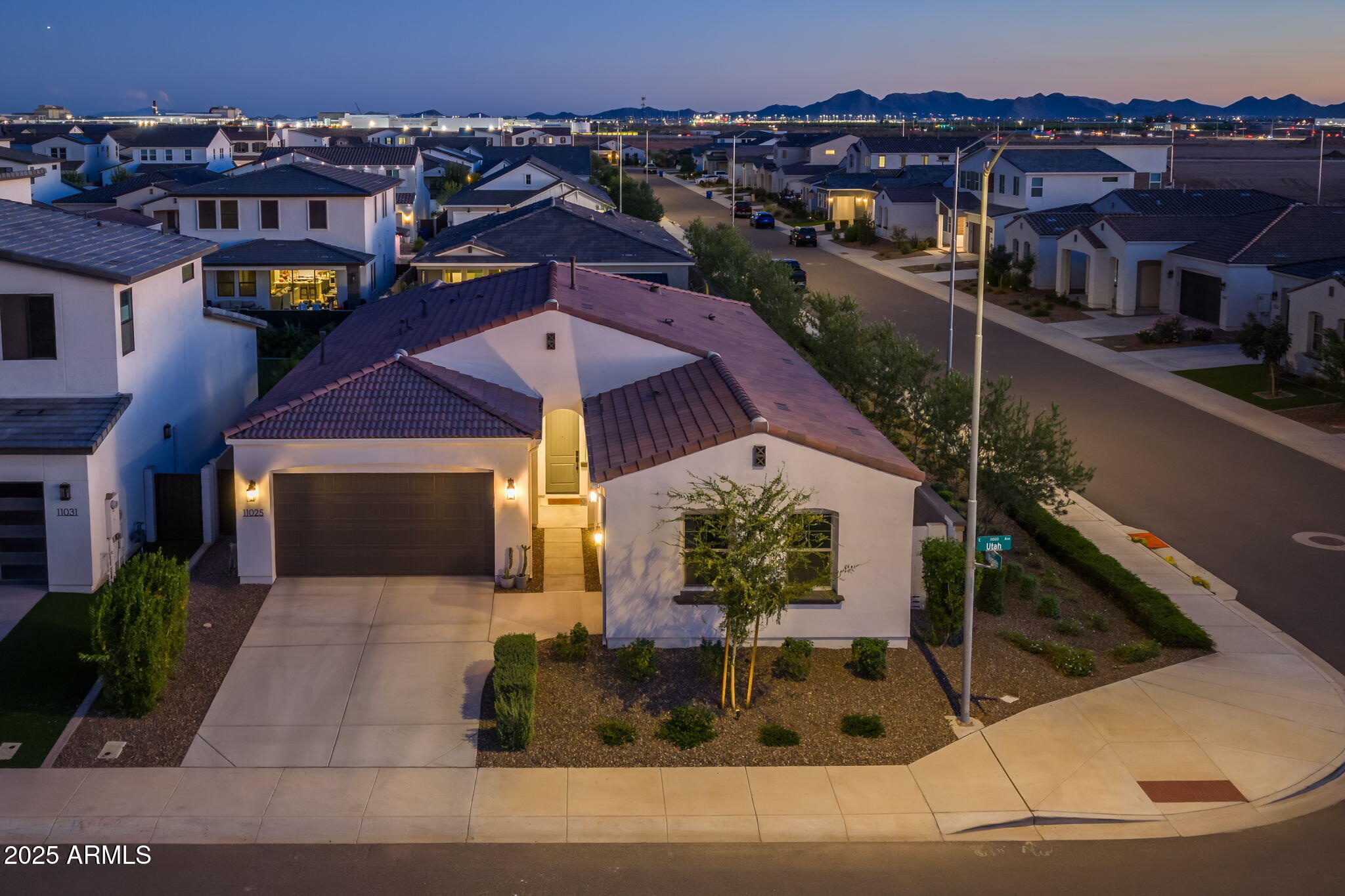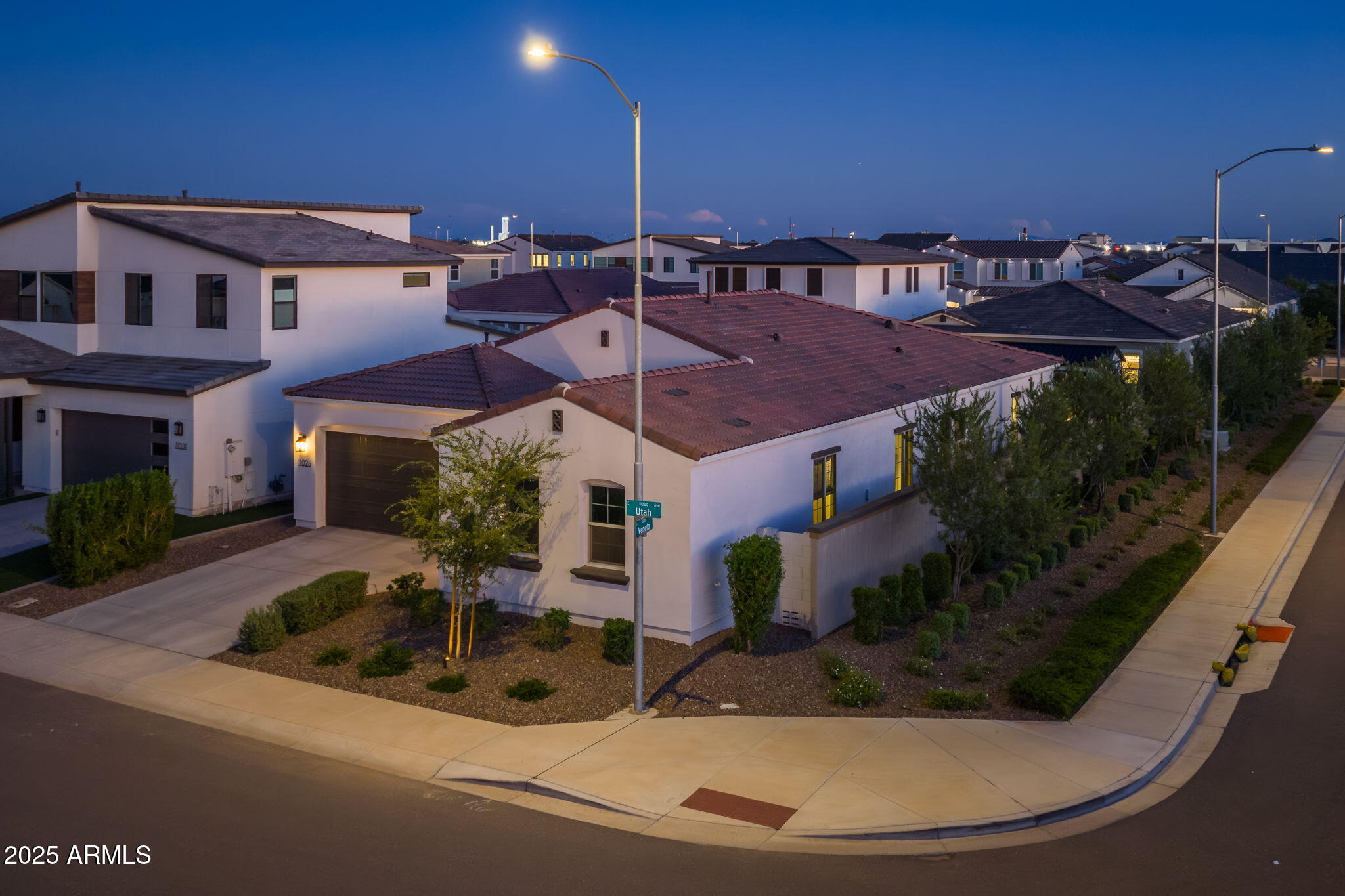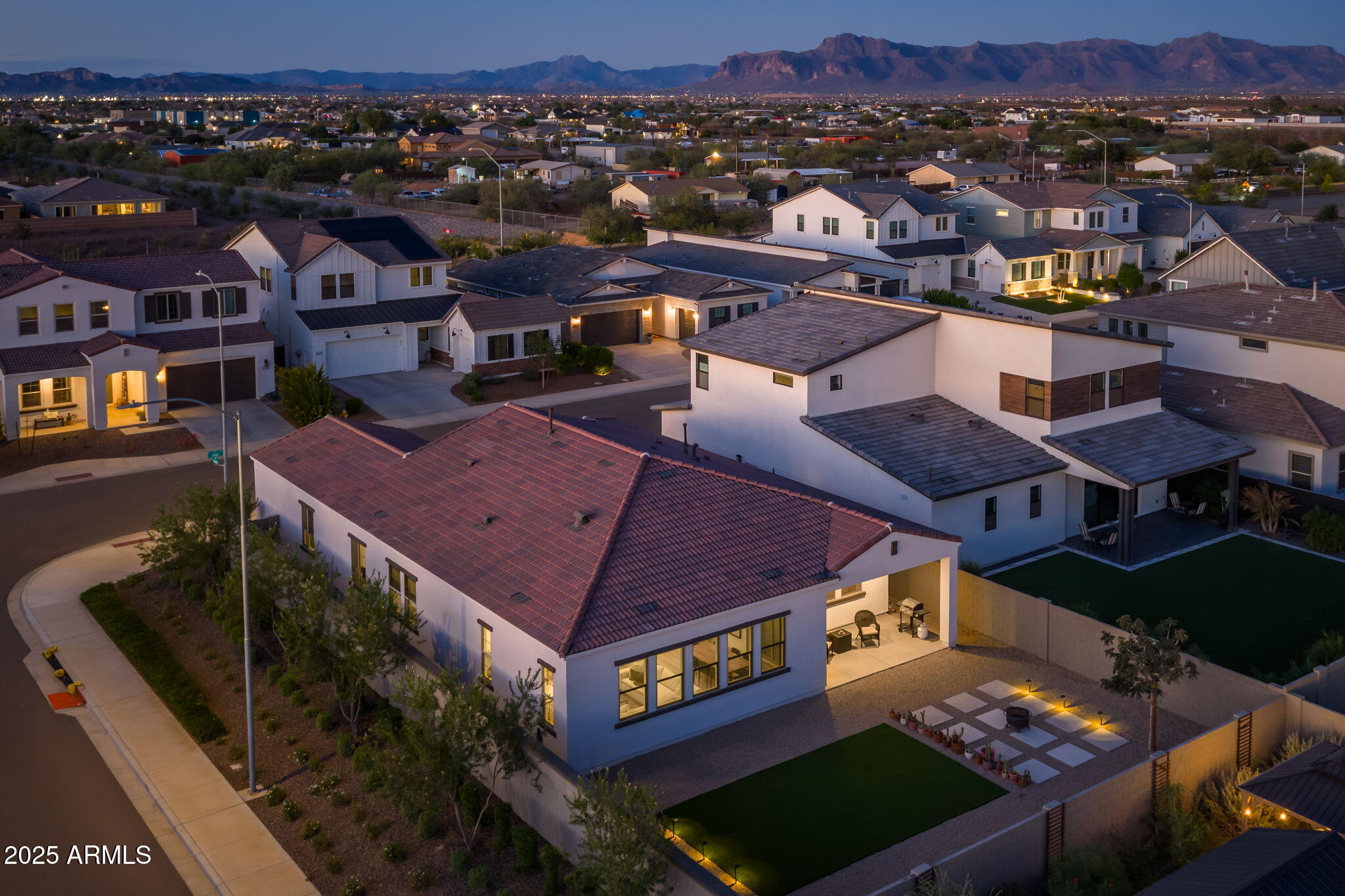


Listed by
David Barney
Myrna Dallas
Fathom Realty
877-661-1977
Last updated:
September 25, 2025, 10:07 PM
MLS#
6924269
Source:
ARMLS
About This Home
Home Facts
Single Family
3 Baths
3 Bedrooms
Built in 2023
Price Summary
650,000
$306 per Sq. Ft.
MLS #:
6924269
Last Updated:
September 25, 2025, 10:07 PM
Rooms & Interior
Bedrooms
Total Bedrooms:
3
Bathrooms
Total Bathrooms:
3
Full Bathrooms:
2
Interior
Living Area:
2,123 Sq. Ft.
Structure
Structure
Architectural Style:
Ranch
Building Area:
2,123 Sq. Ft.
Year Built:
2023
Lot
Lot Size (Sq. Ft):
6,600
Finances & Disclosures
Price:
$650,000
Price per Sq. Ft:
$306 per Sq. Ft.
Contact an Agent
Yes, I would like more information from Coldwell Banker. Please use and/or share my information with a Coldwell Banker agent to contact me about my real estate needs.
By clicking Contact I agree a Coldwell Banker Agent may contact me by phone or text message including by automated means and prerecorded messages about real estate services, and that I can access real estate services without providing my phone number. I acknowledge that I have read and agree to the Terms of Use and Privacy Notice.
Contact an Agent
Yes, I would like more information from Coldwell Banker. Please use and/or share my information with a Coldwell Banker agent to contact me about my real estate needs.
By clicking Contact I agree a Coldwell Banker Agent may contact me by phone or text message including by automated means and prerecorded messages about real estate services, and that I can access real estate services without providing my phone number. I acknowledge that I have read and agree to the Terms of Use and Privacy Notice.