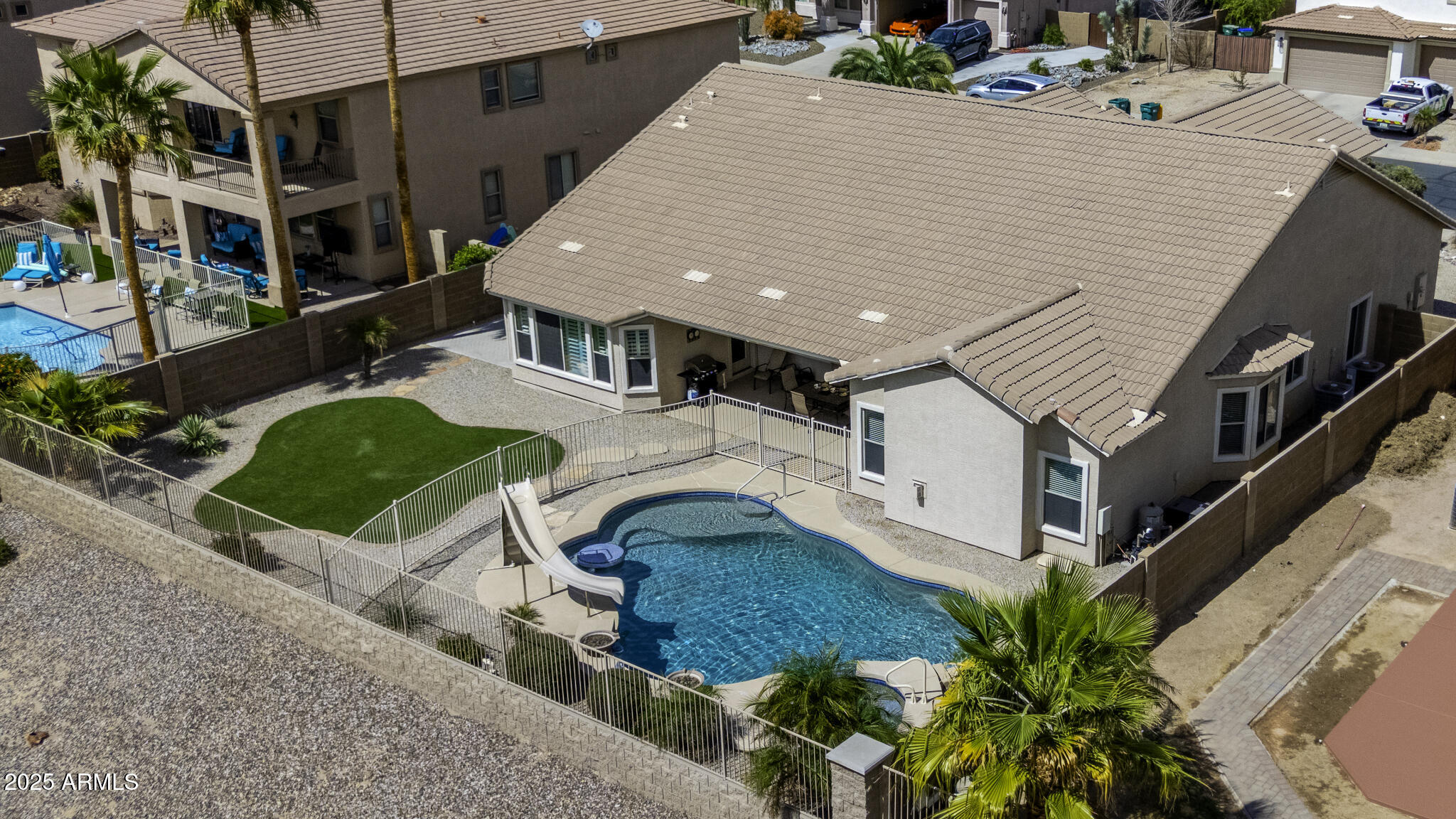Prestigious Home in Pecan Groves - Luxury & Resort-Style Living! This Hacienda-built home features vaulted ceilings, plantation shutters, bay windows in the master and kitchen/dining room, and 18'' tri colored (grey, taupe and tan) diagonal tile with accent squares, a sunken living room with plantation shutter to back patio. The spacious kitchen offers Hickory Cabinets, a butler cabinet, and desk & pantry. Gas Fireplace, extra-large bedrooms & den, with the master suite featuring a private patio exit out to the resort back yard. Enjoy a heated pool & spa with a water slide, view fence overlooking a private greenbelt, a putting green, RV gate with paved parking, and a large, covered patio for entertaining. 3-car garage.! Priced to sell—come see it today! Property Details
Model & Layout: Bollinger model with sought-after H-configuration�a functional split-floor plan.
Lot Size: Over 10,000 sq. ft. with view fencing, creating an open and spacious feel.
Bedrooms & Baths:
Three secondary bedrooms at the front of the home with a shared full bath.
Large master suite on the opposite side with a bay window, patio/pool access, and an en-suite bath.
A half guest bath is located near the laundry area.
Living Spaces:
Open kitchen flows into the family room with patio and pool access.
A spacious central living room features a picture window overlooking the backyard, complete with a waterfall pool and putting-green style lawn.
A central den can be used as an office or extra bedroom.
Garage & Storage:
Three-car garage with ample storage.
Extra-large spare refrigerator included.
New hot water tank (2022).
Pool & Outdoor Features
Resort-style pool & spa setup:
New variable-speed pool pump (2022) for energy efficiency.
Separate motor and pump for the spa and jets.
Pool was professionally cleaned, drained, and bead-blasted in January 2025�pristine condition.
Gas heater (replaced 2021) quickly heats the pool and spa together or separately.
In-floor cleaning system with a spare control header for cleaning zones ($450 value).
Child-safety pool fence for added security (removable for a seamless backyard experience).
Expansive backyard with waterfall feature, putting-green style grass, and open feel due to view fencing.
Additional Home Features
HVAC:
Original AC units, lightly used and well-maintained home was set at 90°F during summers when vacant.
Neighborhood & Community:
Located in the exclusive community of Pecan Groves, where neighbors take pride in their homes.
Built by Hacienda Homes�high-quality construction in a one-of-a-kind neighborhood.
Home has been lived in only a few months per year for the past 10 years extremely well cared for.
Community Amenities (The Villages at Rancho El Dorado)
Two community pools (one heated)
Tennis, pickleball, basketball courts
Gym & clubhouse
Scenic lake
Tot lots & playgrounds
Cable TV included in HOA
This home offers everything needed for a comfortable, low-maintenance, and resort-style living experience!
