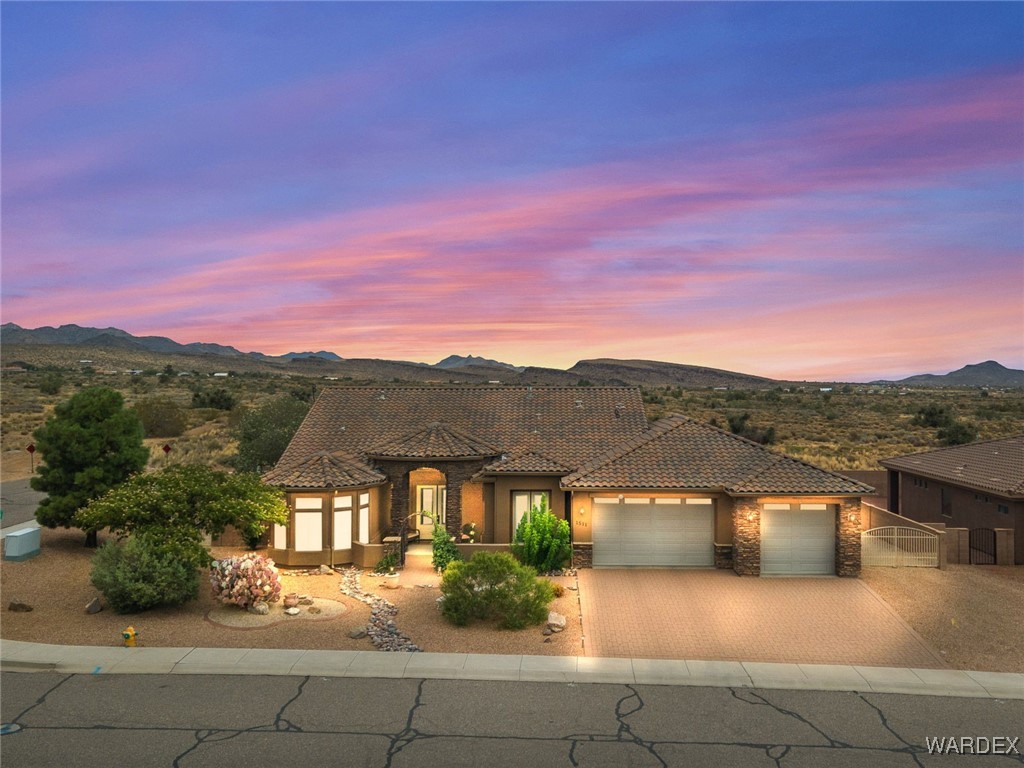Local Realty Service Provided By: Coldwell Banker Realty

1511 E Blue Flame Street, Kingman, AZ 86409
$565,000
4
Beds
3
Baths
2,382
Sq Ft
Single Family
Sold
Listed by
Chanel Turner
Bought with RE/MAX Preferred Pros.
Turner Hill Properties
MLS#
017783
Source:
AZ WARDEX
Sorry, we are unable to map this address
About This Home
Home Facts
Single Family
3 Baths
4 Bedrooms
Built in 2008
Price Summary
572,500
$240 per Sq. Ft.
MLS #:
017783
Sold:
November 25, 2024
Rooms & Interior
Bedrooms
Total Bedrooms:
4
Bathrooms
Total Bathrooms:
3
Full Bathrooms:
1
Interior
Living Area:
2,382 Sq. Ft.
Structure
Structure
Architectural Style:
OneStory
Building Area:
2,382 Sq. Ft.
Year Built:
2008
Lot
Lot Size (Sq. Ft):
12,196
Finances & Disclosures
Price:
$572,500
Price per Sq. Ft:
$240 per Sq. Ft.
Source:AZ WARDEX
The information being provided by Western Arizona Realtor Data Exchange is for the consumer’s personal, non-commercial use and may not be used for any purpose other than to identify prospective properties consumers may be interested in purchasing. The information is deemed reliable but not guaranteed and should therefore be independently verified. © 2025 Western Arizona Realtor Data Exchange All rights reserved.