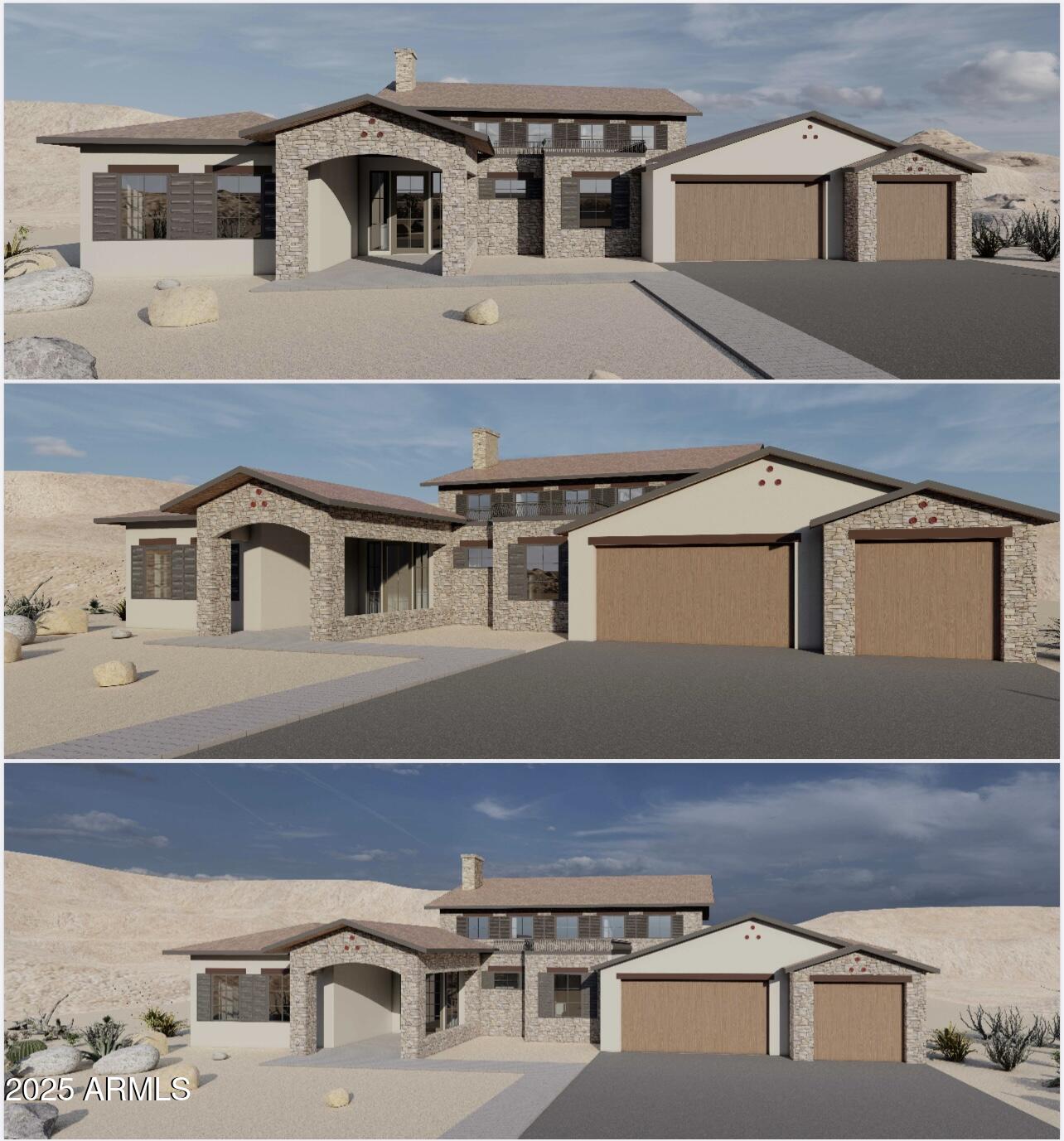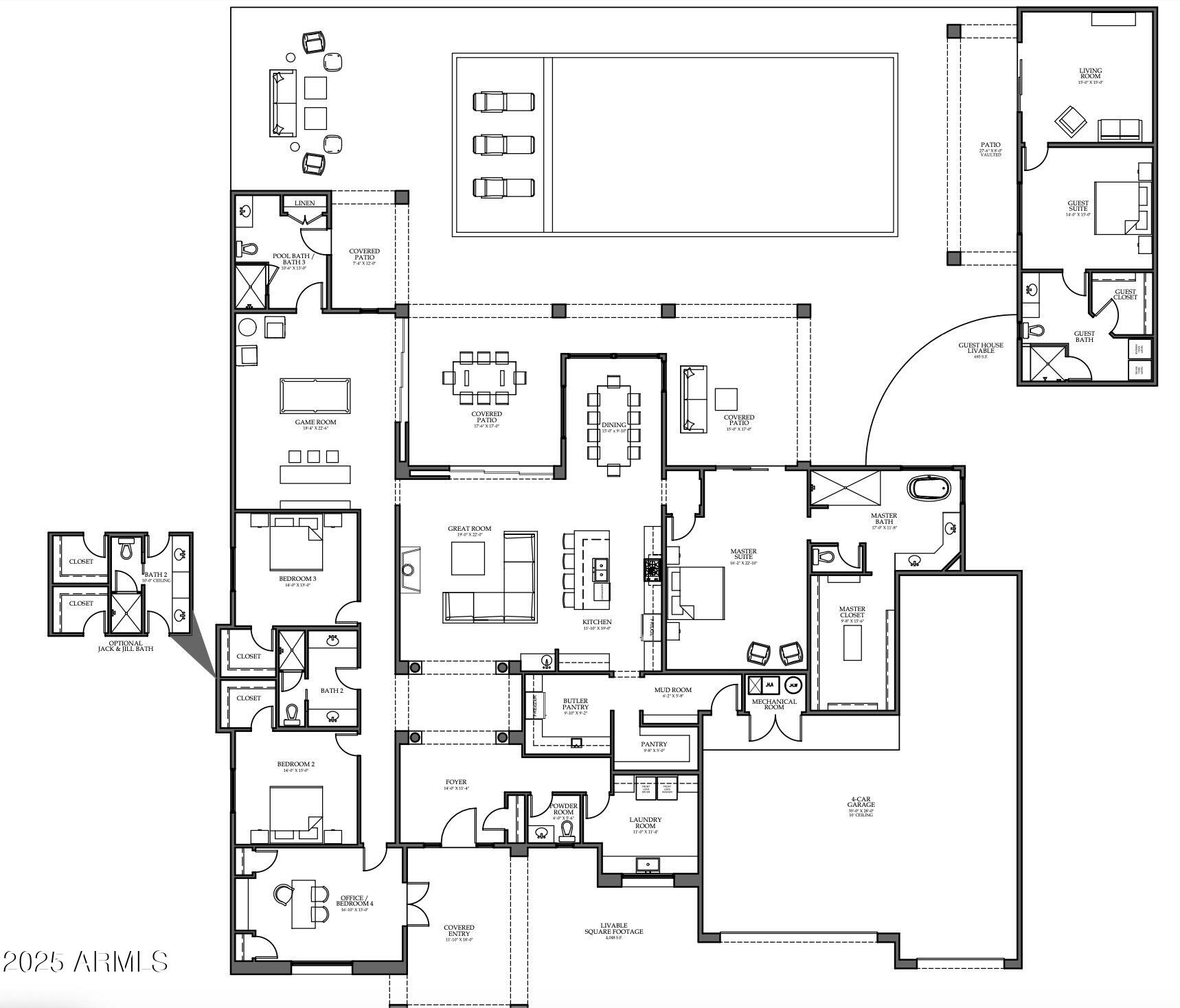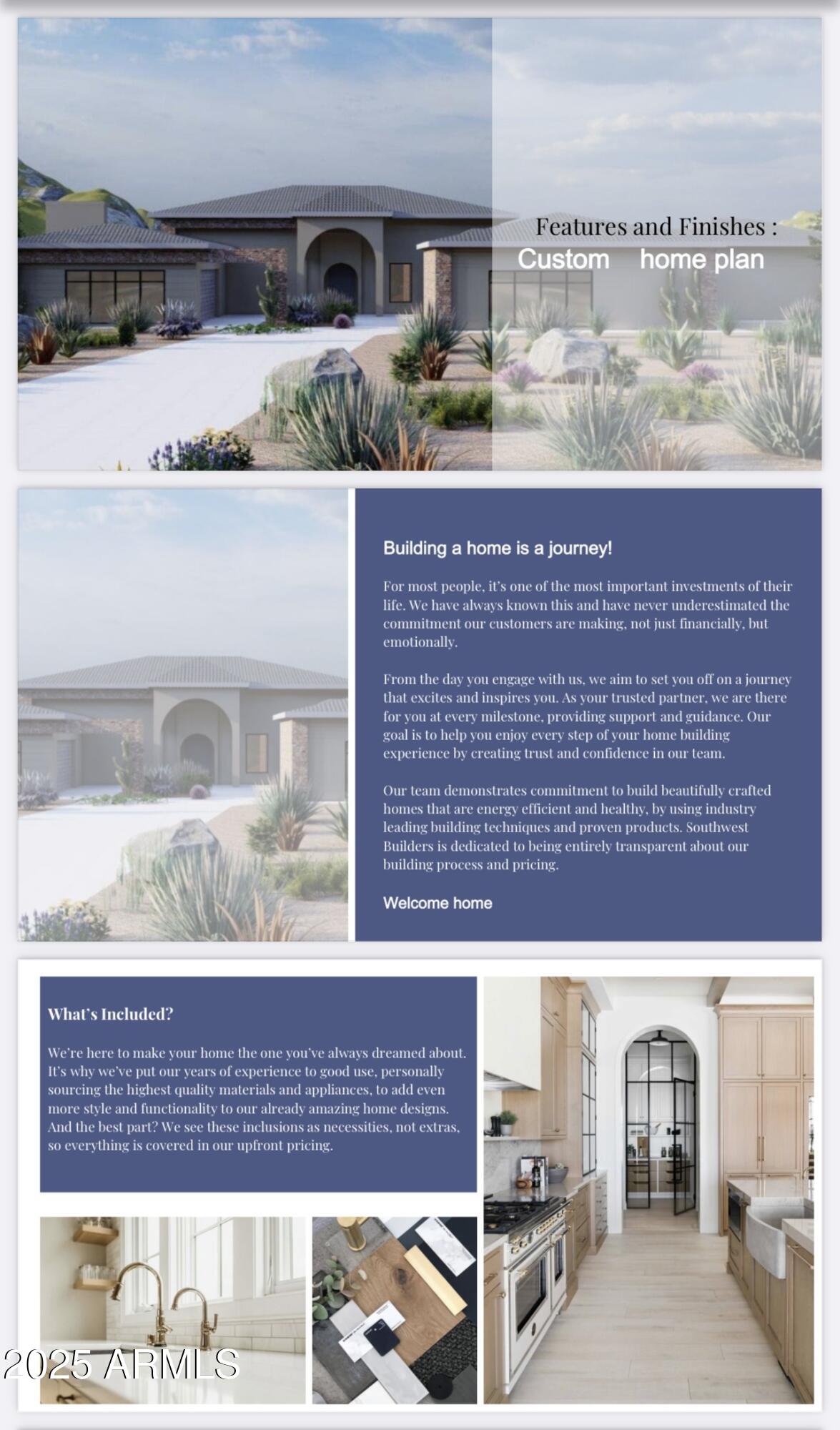


18581 W Hubbard Drive, Goodyear, AZ 85338
$2,844,600
5
Beds
5
Baths
4,048
Sq Ft
Single Family
Active
Listed by
Justine Mcdaniel
My Home Group Real Estate
480-685-2760
Last updated:
July 29, 2025, 02:59 PM
MLS#
6898105
Source:
ARMLS
About This Home
Home Facts
Single Family
5 Baths
5 Bedrooms
Built in 2025
Price Summary
2,844,600
$702 per Sq. Ft.
MLS #:
6898105
Last Updated:
July 29, 2025, 02:59 PM
Rooms & Interior
Bedrooms
Total Bedrooms:
5
Bathrooms
Total Bathrooms:
5
Full Bathrooms:
4
Interior
Living Area:
4,048 Sq. Ft.
Structure
Structure
Architectural Style:
Contemporary
Building Area:
4,048 Sq. Ft.
Year Built:
2025
Lot
Lot Size (Sq. Ft):
51,400
Finances & Disclosures
Price:
$2,844,600
Price per Sq. Ft:
$702 per Sq. Ft.
Contact an Agent
Yes, I would like more information from Coldwell Banker. Please use and/or share my information with a Coldwell Banker agent to contact me about my real estate needs.
By clicking Contact I agree a Coldwell Banker Agent may contact me by phone or text message including by automated means and prerecorded messages about real estate services, and that I can access real estate services without providing my phone number. I acknowledge that I have read and agree to the Terms of Use and Privacy Notice.
Contact an Agent
Yes, I would like more information from Coldwell Banker. Please use and/or share my information with a Coldwell Banker agent to contact me about my real estate needs.
By clicking Contact I agree a Coldwell Banker Agent may contact me by phone or text message including by automated means and prerecorded messages about real estate services, and that I can access real estate services without providing my phone number. I acknowledge that I have read and agree to the Terms of Use and Privacy Notice.