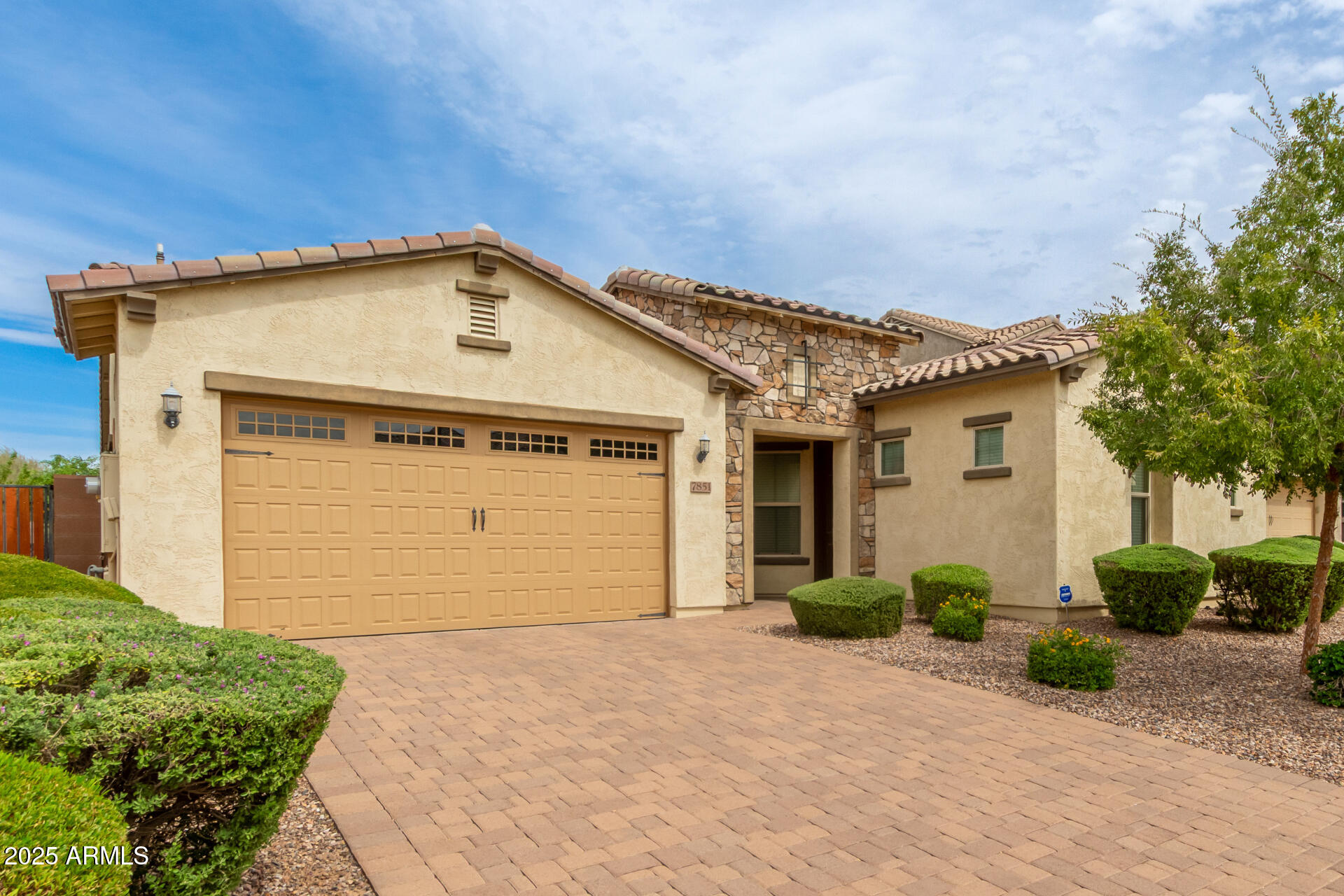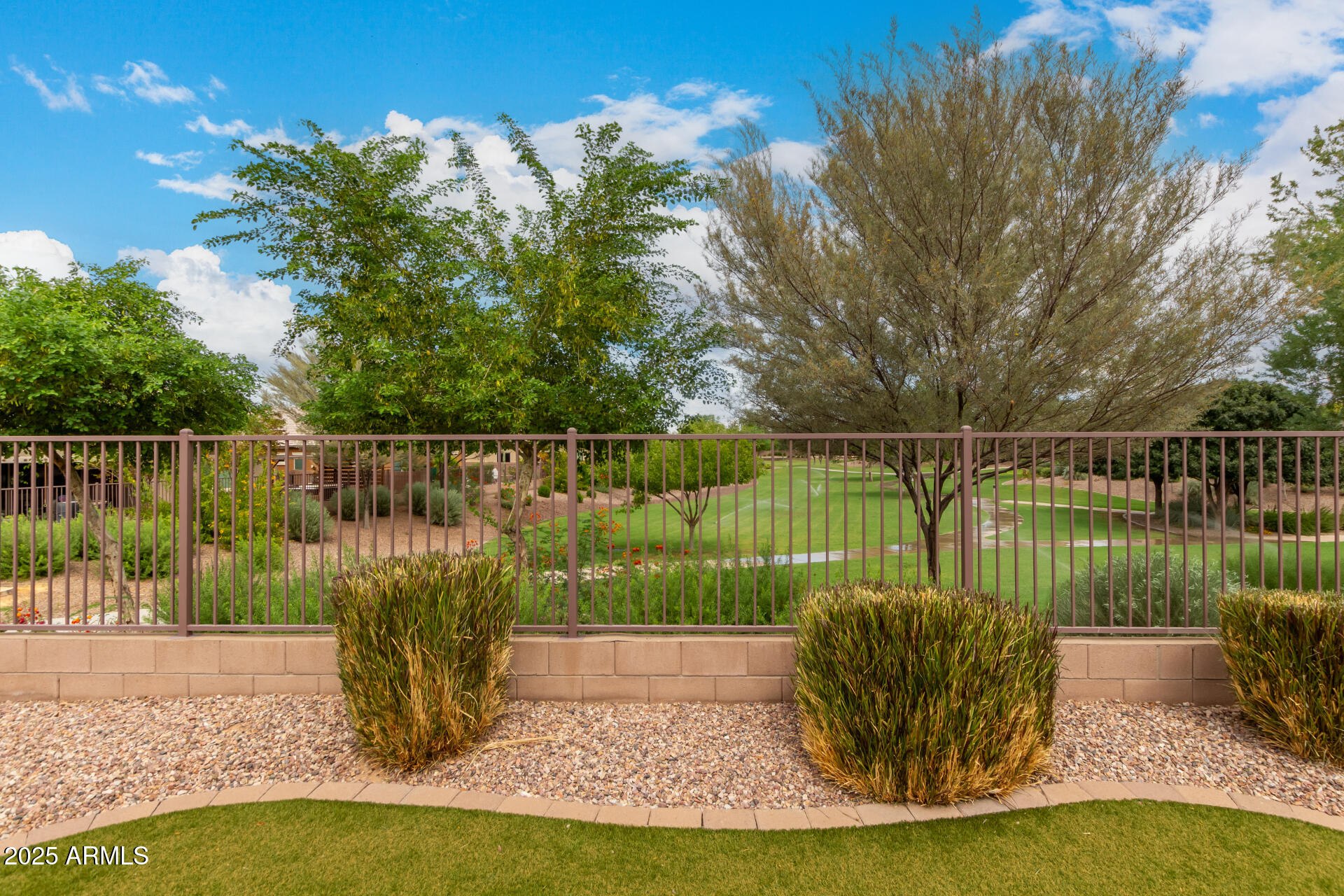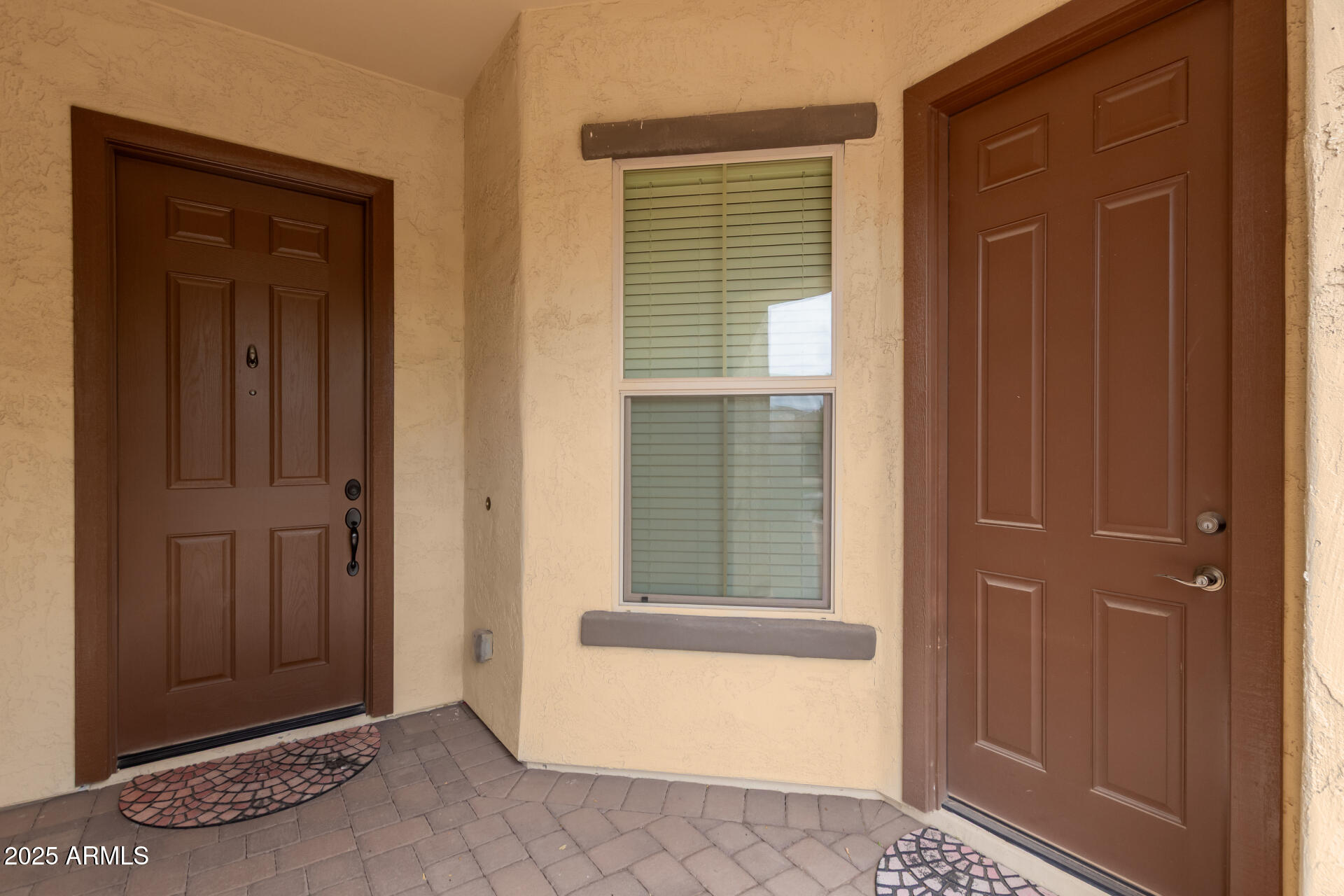


7851 S Penrose Drive, Gilbert, AZ 85298
$738,000
5
Beds
4
Baths
2,720
Sq Ft
Single Family
Active
Listed by
Rene C Evans
Homesmart Lifestyles
480-390-6683
Last updated:
September 26, 2025, 03:11 PM
MLS#
6921823
Source:
ARMLS
About This Home
Home Facts
Single Family
4 Baths
5 Bedrooms
Built in 2015
Price Summary
738,000
$271 per Sq. Ft.
MLS #:
6921823
Last Updated:
September 26, 2025, 03:11 PM
Rooms & Interior
Bedrooms
Total Bedrooms:
5
Bathrooms
Total Bathrooms:
4
Full Bathrooms:
4
Interior
Living Area:
2,720 Sq. Ft.
Structure
Structure
Architectural Style:
Ranch
Building Area:
2,720 Sq. Ft.
Year Built:
2015
Lot
Lot Size (Sq. Ft):
7,800
Finances & Disclosures
Price:
$738,000
Price per Sq. Ft:
$271 per Sq. Ft.
Contact an Agent
Yes, I would like more information from Coldwell Banker. Please use and/or share my information with a Coldwell Banker agent to contact me about my real estate needs.
By clicking Contact I agree a Coldwell Banker Agent may contact me by phone or text message including by automated means and prerecorded messages about real estate services, and that I can access real estate services without providing my phone number. I acknowledge that I have read and agree to the Terms of Use and Privacy Notice.
Contact an Agent
Yes, I would like more information from Coldwell Banker. Please use and/or share my information with a Coldwell Banker agent to contact me about my real estate needs.
By clicking Contact I agree a Coldwell Banker Agent may contact me by phone or text message including by automated means and prerecorded messages about real estate services, and that I can access real estate services without providing my phone number. I acknowledge that I have read and agree to the Terms of Use and Privacy Notice.