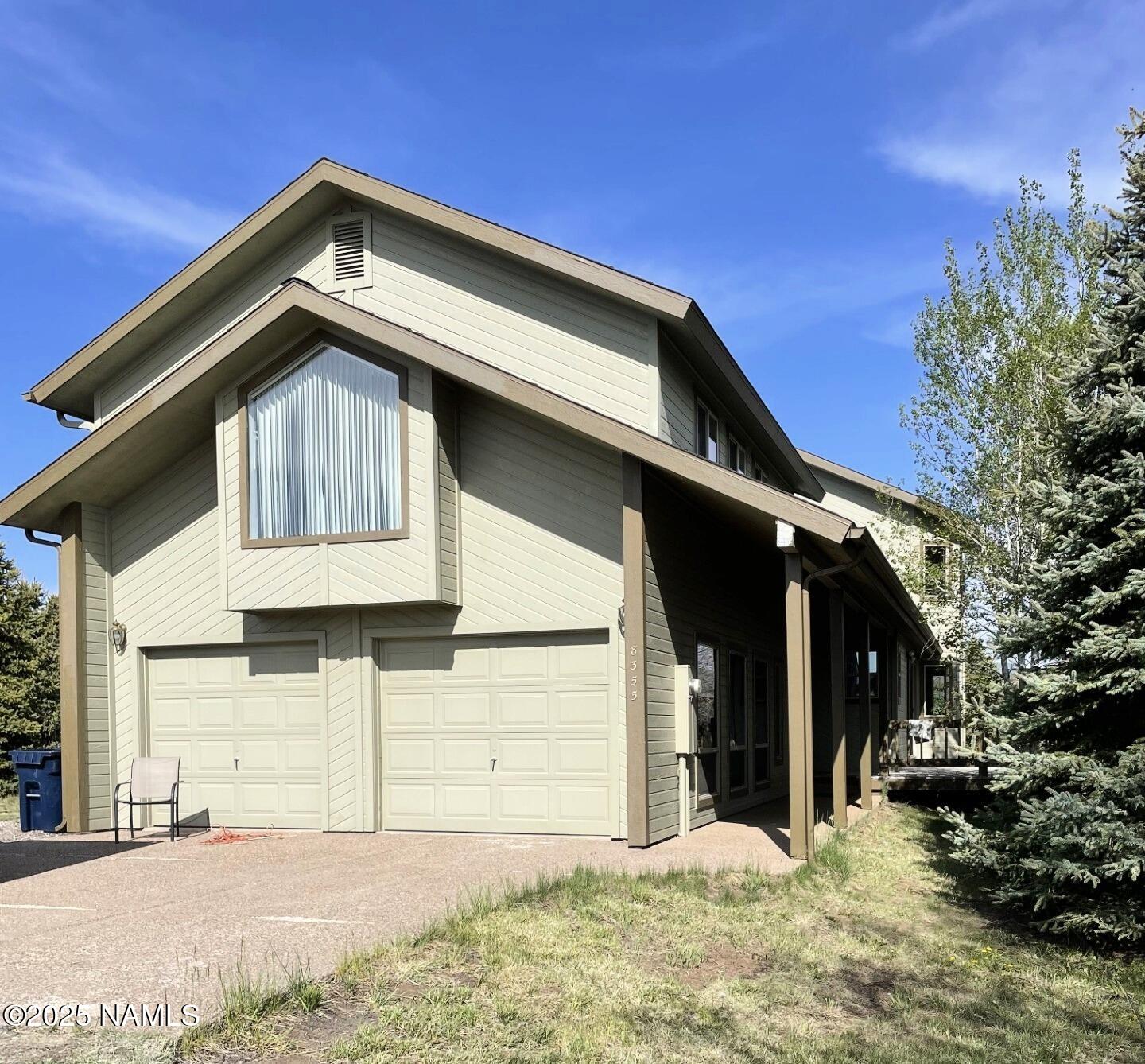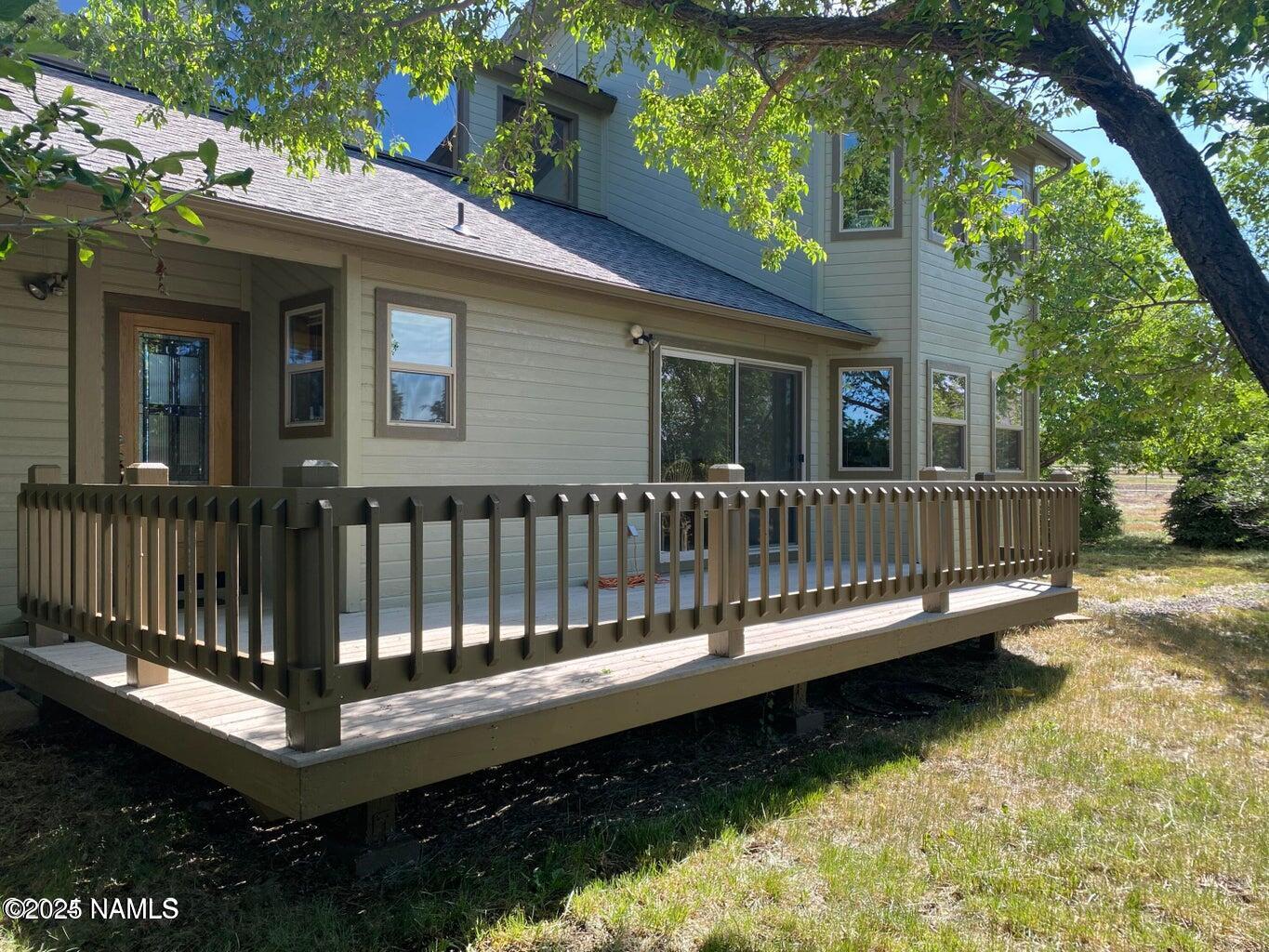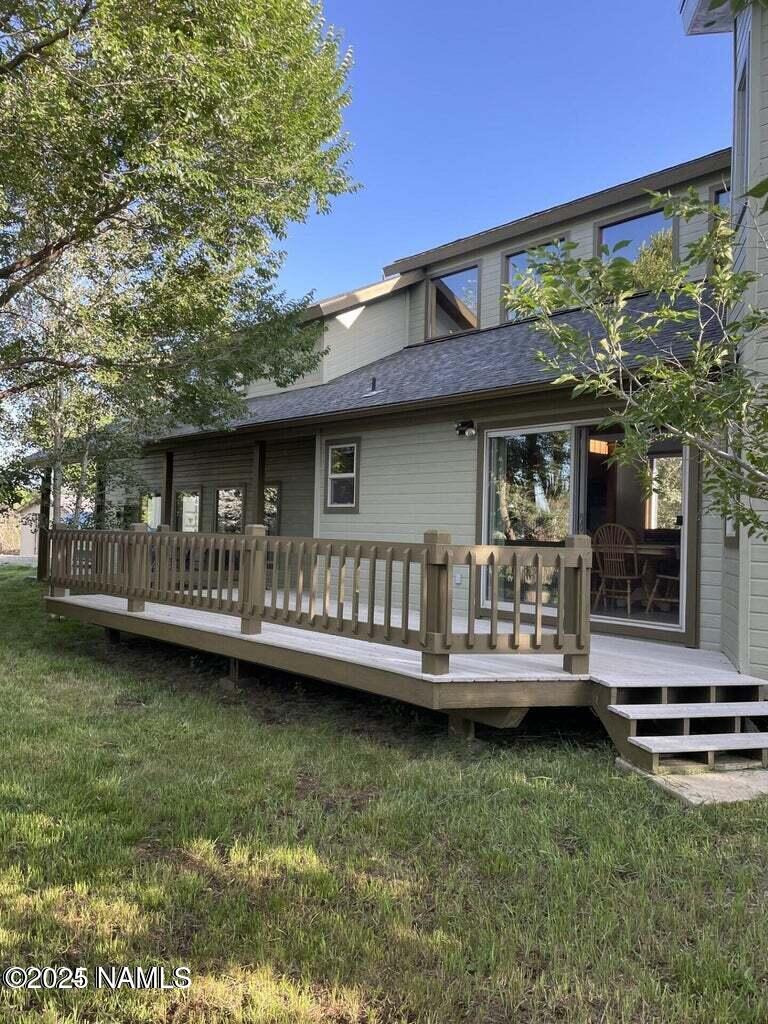


8355 N Stony Mountain Way, Flagstaff, AZ 86001
$1,045,000
4
Beds
3
Baths
2,471
Sq Ft
Single Family
Pending
Listed by
Patrick D O'Boyle
Fsr Realty
602-826-5566
Last updated:
October 16, 2025, 07:53 AM
MLS#
200883
Source:
AZ NAAR
About This Home
Home Facts
Single Family
3 Baths
4 Bedrooms
Built in 1985
Price Summary
1,045,000
$422 per Sq. Ft.
MLS #:
200883
Last Updated:
October 16, 2025, 07:53 AM
Added:
4 month(s) ago
Rooms & Interior
Bedrooms
Total Bedrooms:
4
Bathrooms
Total Bathrooms:
3
Full Bathrooms:
3
Interior
Living Area:
2,471 Sq. Ft.
Structure
Structure
Building Area:
2,471 Sq. Ft.
Year Built:
1985
Lot
Lot Size (Sq. Ft):
108,900
Finances & Disclosures
Price:
$1,045,000
Price per Sq. Ft:
$422 per Sq. Ft.
Contact an Agent
Yes, I would like more information from Coldwell Banker. Please use and/or share my information with a Coldwell Banker agent to contact me about my real estate needs.
By clicking Contact I agree a Coldwell Banker Agent may contact me by phone or text message including by automated means and prerecorded messages about real estate services, and that I can access real estate services without providing my phone number. I acknowledge that I have read and agree to the Terms of Use and Privacy Notice.
Contact an Agent
Yes, I would like more information from Coldwell Banker. Please use and/or share my information with a Coldwell Banker agent to contact me about my real estate needs.
By clicking Contact I agree a Coldwell Banker Agent may contact me by phone or text message including by automated means and prerecorded messages about real estate services, and that I can access real estate services without providing my phone number. I acknowledge that I have read and agree to the Terms of Use and Privacy Notice.