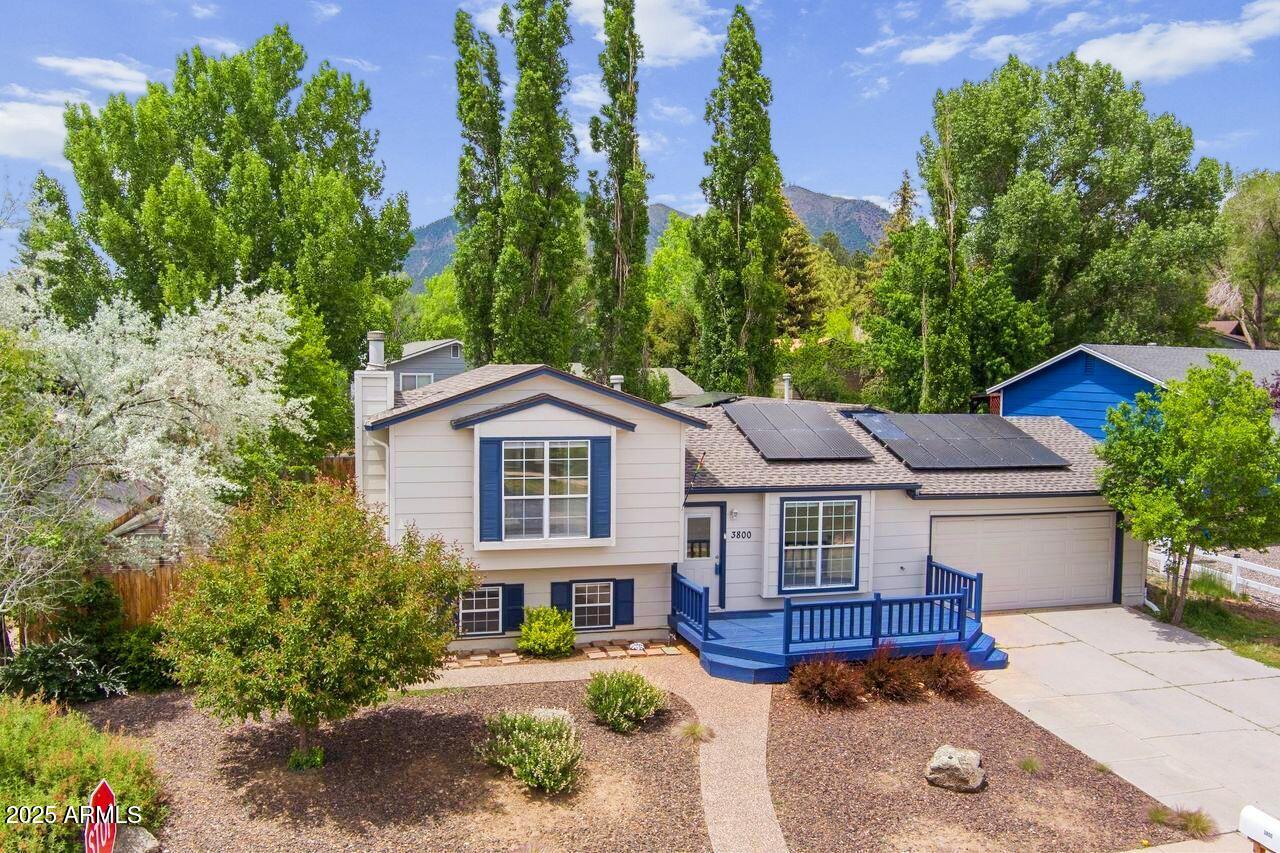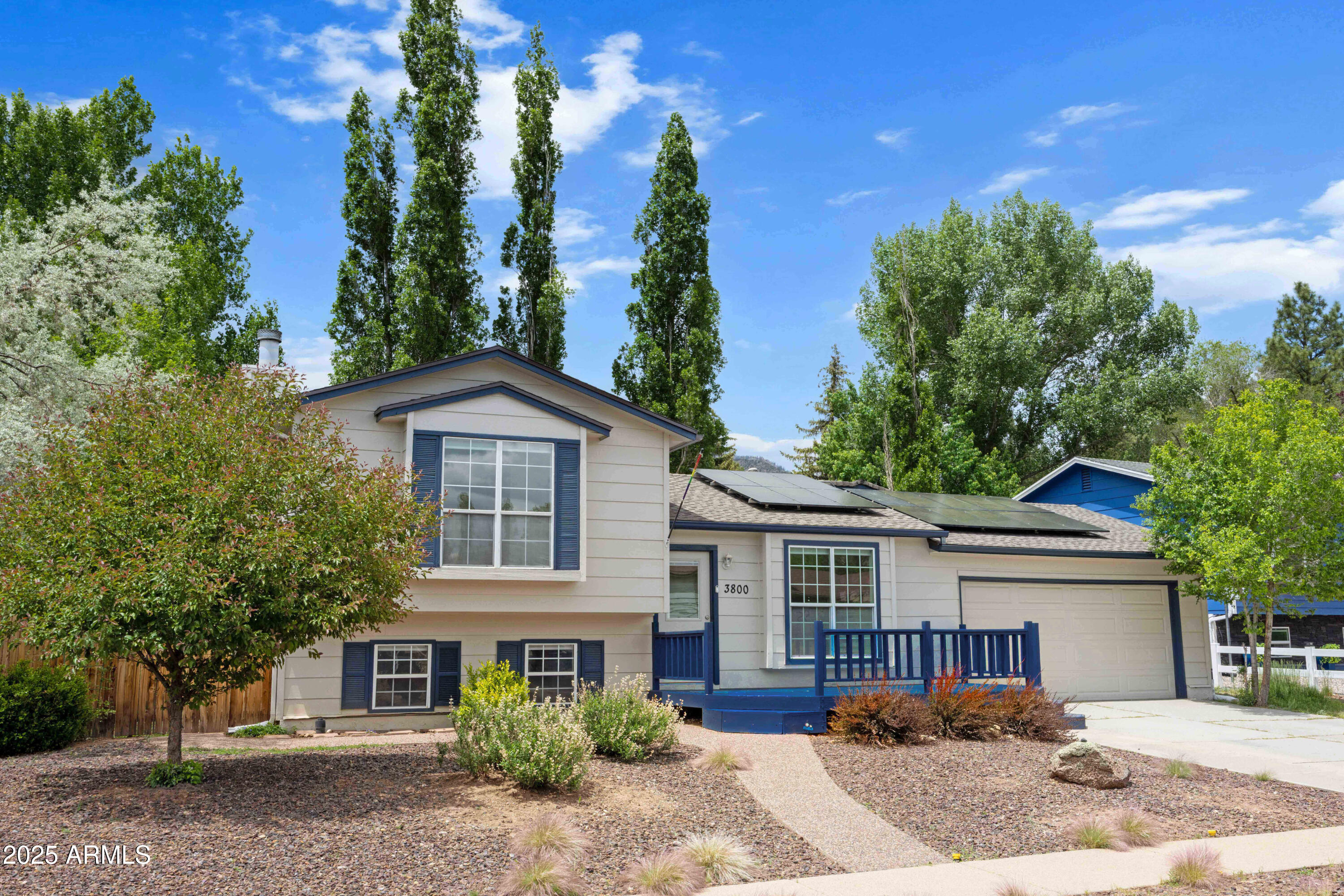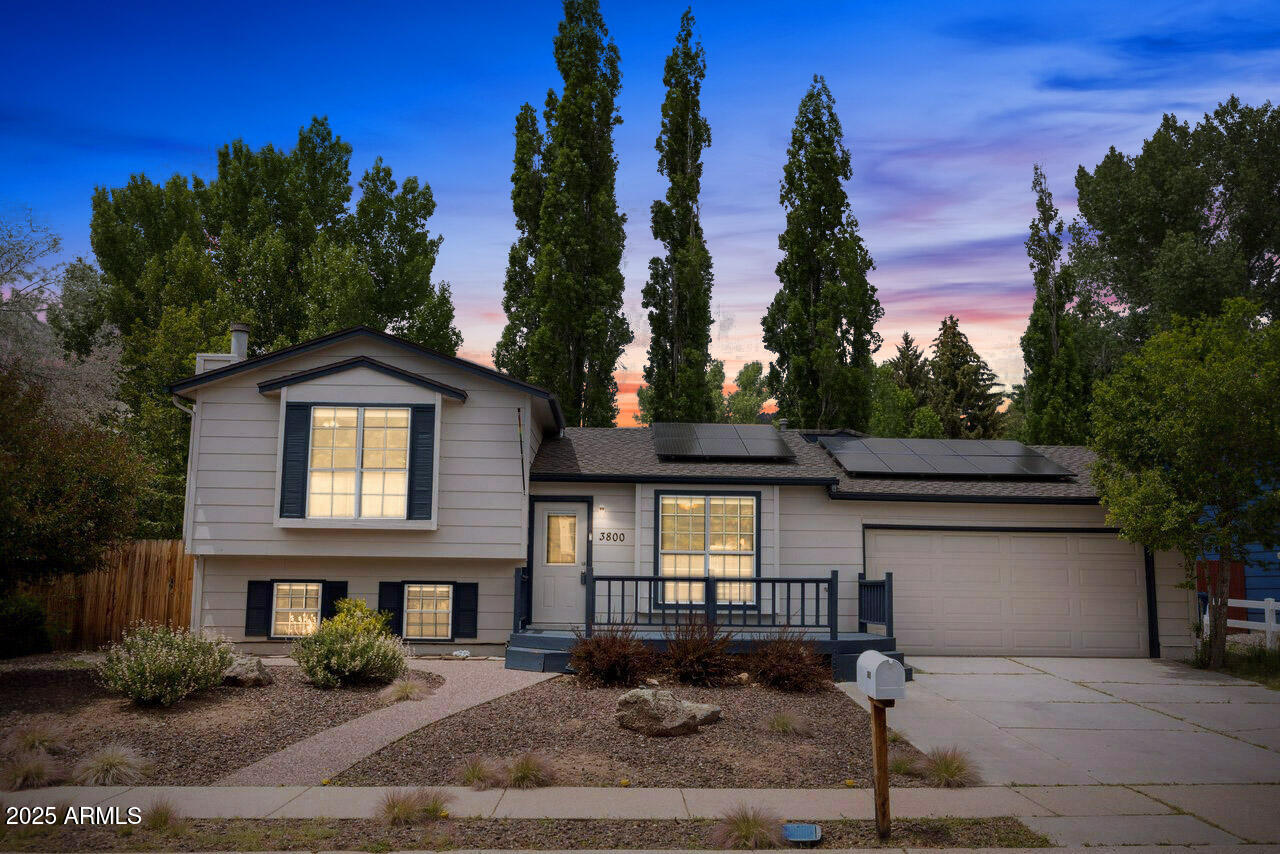3800 E Mallard Lane, Flagstaff, AZ 86004
$745,000
4
Beds
3
Baths
2,461
Sq Ft
Single Family
Active
Listed by
Jennifer Turrell
Nichole Katz
RE/MAX Fine Properties
480-792-9500
Last updated:
June 15, 2025, 03:34 PM
MLS#
6880202
Source:
ARMLS
About This Home
Home Facts
Single Family
3 Baths
4 Bedrooms
Built in 1979
Price Summary
745,000
$302 per Sq. Ft.
MLS #:
6880202
Last Updated:
June 15, 2025, 03:34 PM
Rooms & Interior
Bedrooms
Total Bedrooms:
4
Bathrooms
Total Bathrooms:
3
Full Bathrooms:
3
Interior
Living Area:
2,461 Sq. Ft.
Structure
Structure
Building Area:
2,461 Sq. Ft.
Year Built:
1979
Lot
Lot Size (Sq. Ft):
8,276
Finances & Disclosures
Price:
$745,000
Price per Sq. Ft:
$302 per Sq. Ft.
Contact an Agent
Yes, I would like more information from Coldwell Banker. Please use and/or share my information with a Coldwell Banker agent to contact me about my real estate needs.
By clicking Contact I agree a Coldwell Banker Agent may contact me by phone or text message including by automated means and prerecorded messages about real estate services, and that I can access real estate services without providing my phone number. I acknowledge that I have read and agree to the Terms of Use and Privacy Notice.
Contact an Agent
Yes, I would like more information from Coldwell Banker. Please use and/or share my information with a Coldwell Banker agent to contact me about my real estate needs.
By clicking Contact I agree a Coldwell Banker Agent may contact me by phone or text message including by automated means and prerecorded messages about real estate services, and that I can access real estate services without providing my phone number. I acknowledge that I have read and agree to the Terms of Use and Privacy Notice.


