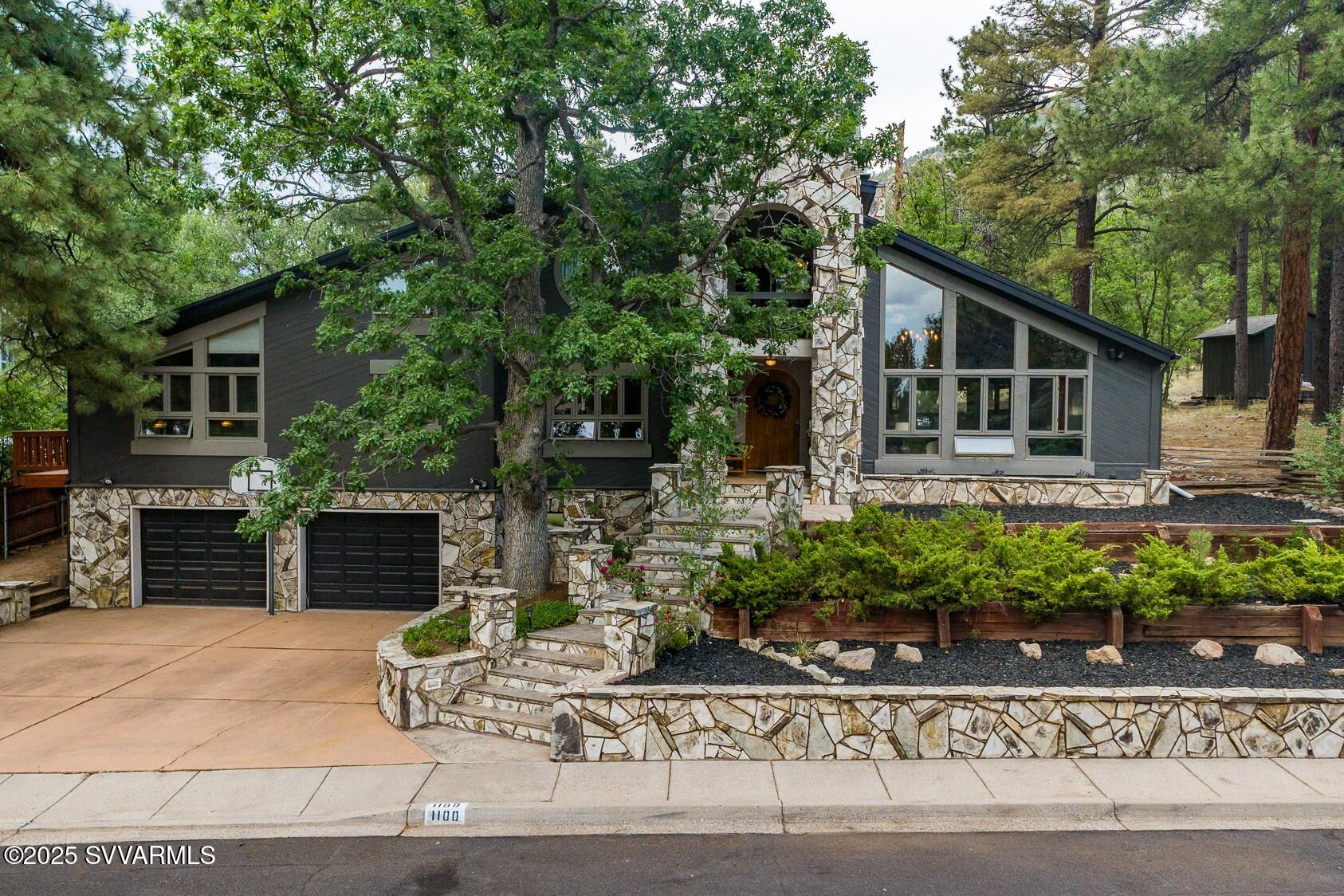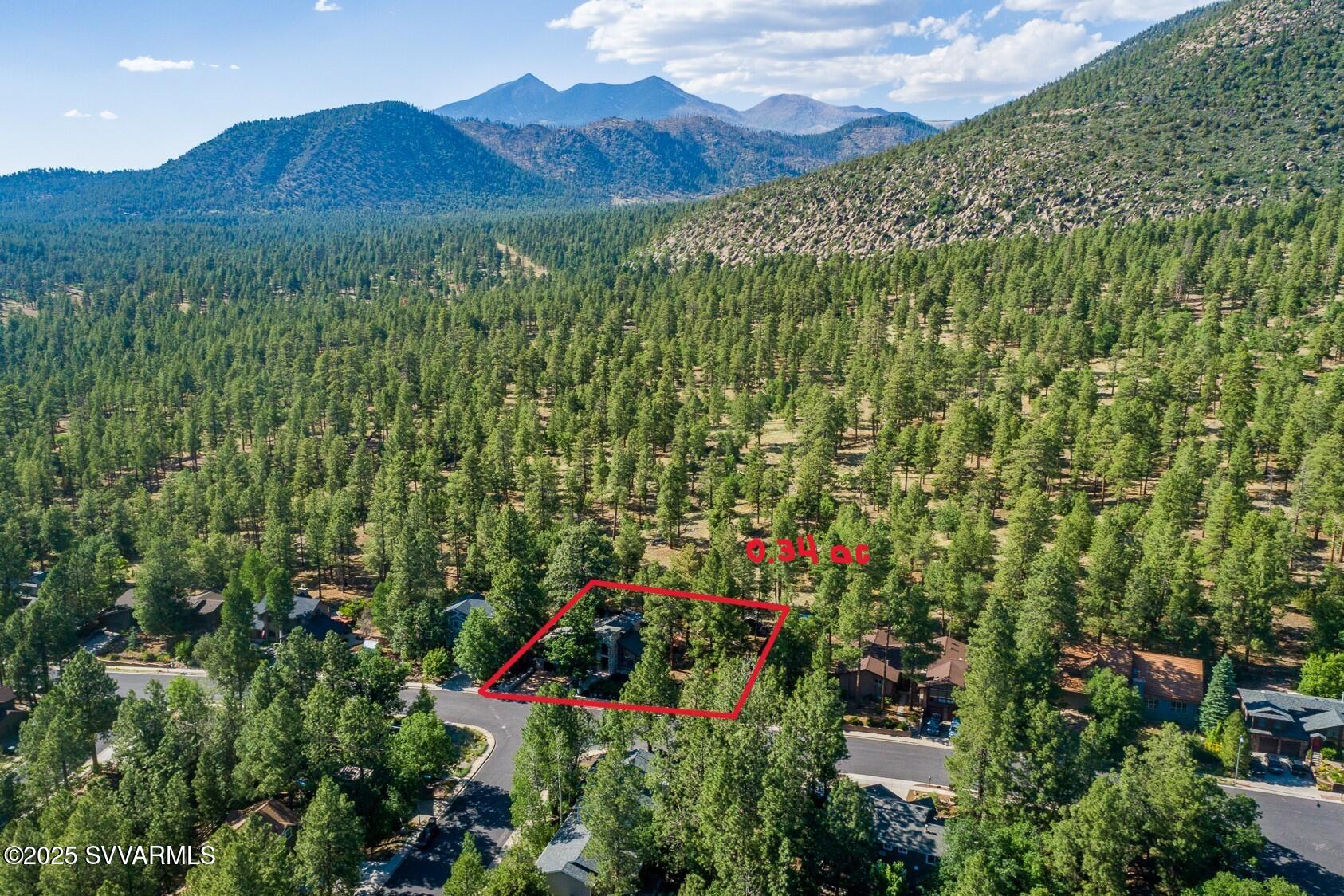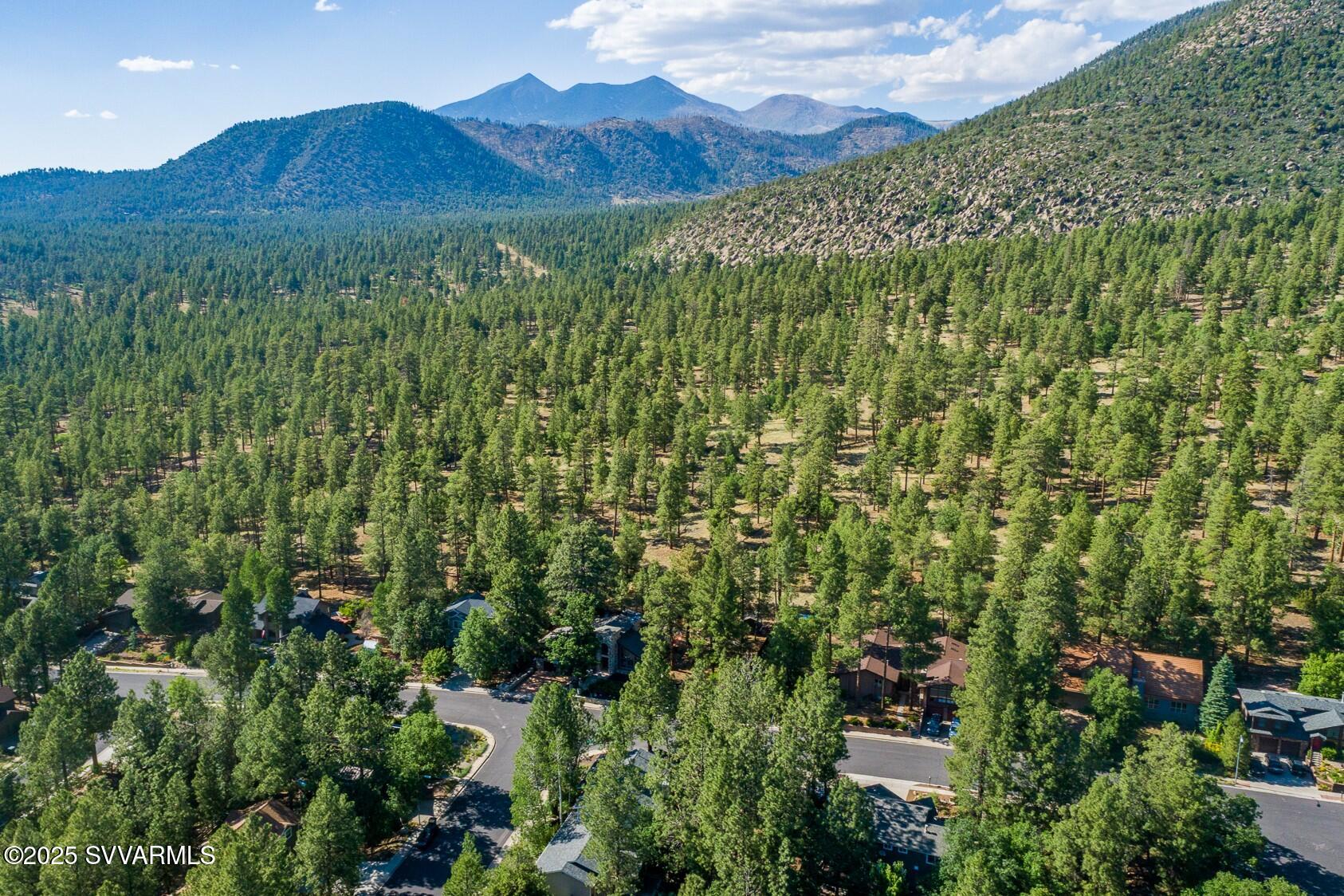Border Coconino National Forest out your back door! Centrally located 5696 sf Legacy Mountain Retreat on 0.34 acres & 1.5 lots is walking distance to shopping, restaurants, schools, library & hospital. Elegant 5-bed/4-bath custom-build clad in stunning Sunrise Flagstone is in the desirable Shadow Mountain neighborhood at the base of Mt Elden in the Banana Belt with no HOA near Buffalo Park. Home Warranty Plan Incl. A magnificent old-growth Gambel oak greets you ascending the Flagstone stairs to the grand entry. Gorgeous Mt & Forest views, ancient ponderosa pine, two primary suites, T&G cathedral ceilings, 1789 sf finished basement, radiant heat w/ new boiler & expansive redwood decking are just some one-of-a-kind features. The heart of the home is an old-growth wood staircase walled with Sunrise Flagstone, which also graces the living room and family room hearths.
Large & small updates throughout, such as new roof (10/24), huge kitchen skylight (10/24), newly refinished red oak hardwood floors (7/24), new carpeting (5/24), freshly painted exterior & interior (12/23), new hardscaping & landscaping (6/25), refinished decks (6/25), renovated upstairs bath (7/24) & epoxy-surfaced garage floor (12/23) make this stunning property move-in ready. Your own personal touches & preferences for upgrades could make it a multi-million dollar property.
The front of the home is south-facing, which allows for rapid snowmelt in winter & less shoveling of the level driveway & sidewalks. The property boasts old-growth ponderosa pines, old-growth Gambel oaks & native wildflowers. The new backyard flagstone pathways graced in decorative black cherry rock lead you between the decks, covered patio & forest. Bordering the backyard to the north, 1.8 million acres of pristine Coconino National Forest provide endless recreational opportunities such as wildlife viewing, hiking, mountain biking, climbing & x-country skiing.
The huge 0.34-acre, 1 ½-lot parcel allows ample outdoor space for entertaining, gardening & play structures. The extra ½ lot could be enhanced by scattering native grass and wildflower seeds to create a natural forest meadow. Store your gardening or recreational items in the backyard 10x14' storage shed.
Shadow Mountain Neighborhood is the absolute best of Flagstaff, elevated with attractive custom homes in a forest setting of tall pines, deciduous native trees & wide, well-maintained roads. The base of Mount Elden is home to pristine native habitat for our wildlife neighbors, such as deer, elk, and foxes who are frequent backyard visitors.
The home is only a 5-minute drive to the Flagstaff Medical Center, so doctors, nurses & medical center employees will find this location quite convenient. Only a 7-minute drive to downtown Flagstaff, 11-minute drive to Northern Arizona University & a short drive to most W. L. Gore facilities, this location is superb. It's less than 30 minutes to Arizona Snowbowl Ski Area, where the last day of skiing in 2025 was June 1st!
The designated schools for Shadow Mountain are top-rated Flagstaff schools and include Sechrist Elementary, Sinagua Middle, and Flagstaff High Schools as well as diverse charter schools within walking distance. Flagstaff Unified School District allows students to attend any school of their choice with permission.
This is quintessential Flagstaff living at its peak in the heart of town boasting a beautiful, spacious custom home with views of Mount Elden & even peak-a-boo views of the San Francisco Peaks. The tall pines, Gambel oaks & endless National Forest trails steps from your back door are reassuring reminders of the ancient, natural ecosystems treasured in Northern Arizona. This magnificent home will surely not last long. Call Listing Agent today to schedule a showing.
Home Details:
Main Level: includes tongue-and-groove ceilings & picture windows throughout, huge vaulted primary suite with dual walk-in closets & dressing area, vaulted formal living room with floor to ceiling stone hearth that is plumbed for a natural gas fireplace addition, vaulted family room with wood burning stove plumbed for gas insert addition, formal dining room, spacious kitchen with island & peninsula with bar seating, large laundry/pantry/utility room with sink, another bedroom, and a full bath. There are walk-outs to redwood decks from the primary suite, the family room & the kitchen & laundry/pantry area.
Upper Floor: includes a 2nd primary suite with a recently renovated full bath, another bedroom, an incredible amount of walk-in closet space & a south-facing Juliette balcony. The upper floor loft overlooks the formal living room on one side & the family room on the other. It has extra space for a play area or office.
Finished 1789 sf Basement: is at street-level and has an oversized door leading to the garage and level driveway. The basement has new carpeting and includes a Sunrise Flagstone-walled huge living room, spacious bedroom with two lighted closets, a full bath, dry kitchen & massive recreation room with endless possibilities. In the Flagstone-walled rec room, there is a capped flue pipe for a wood burning stove addition and piping for a gas fireplace addition. The finished basement could be designated for separate living quarters, audio/visual studio with sleeping and living quarters for the artists, any kind of workspace, workout studio, recreation/game area, home theater, or whatever satisfies your inspiration or needs.
Please call Listing Agent Today for your personal tour of this magnificent home in one of Flagstaff's finest neighborhoods.


