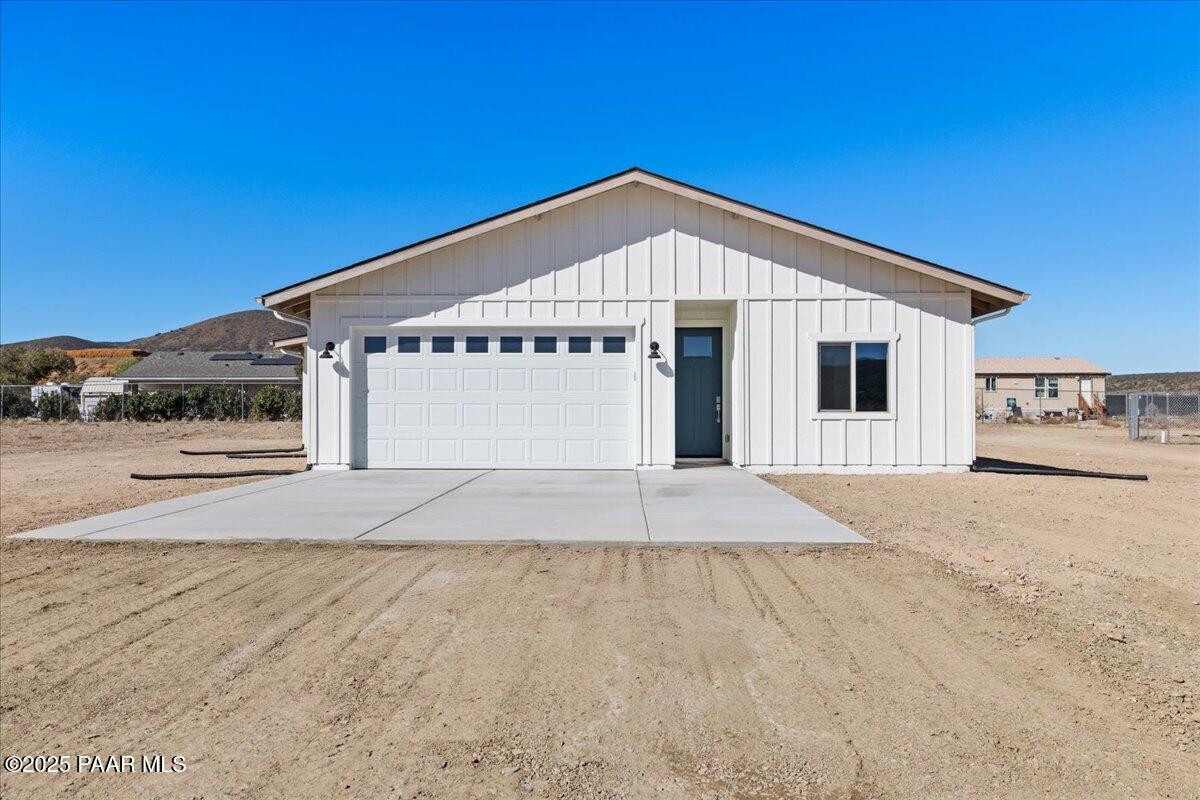Local Realty Service Provided By: Coldwell Banker Realty

2960 Paisley Lane, Dewey-Humboldt, AZ 86329
$370,000
3
Beds
2
Baths
1,485
Sq Ft
Single Family
Sold
Listed by
Geoffrey R Hyland
Bought with Realty ONE Group Mountain Desert
eXp Realty
MLS#
1077639
Source:
AZ PAAR
Sorry, we are unable to map this address
About This Home
Home Facts
Single Family
2 Baths
3 Bedrooms
Built in 2024
Price Summary
350,000
$235 per Sq. Ft.
MLS #:
1077639
Sold:
December 15, 2025
Rooms & Interior
Bedrooms
Total Bedrooms:
3
Bathrooms
Total Bathrooms:
2
Full Bathrooms:
1
Interior
Living Area:
1,485 Sq. Ft.
Structure
Structure
Architectural Style:
Contemporary, Ranch
Building Area:
1,485 Sq. Ft.
Year Built:
2024
Finances & Disclosures
Price:
$350,000
Price per Sq. Ft:
$235 per Sq. Ft.
Source:AZ PAAR
Copyright 2026 PRESCOTT AREA ASSOCATION OF REALTORS, INC. Mulitple Listing Service. All rights reserved. Listings courtesy of Prescott Area AOR Inc MLS as distributed by MLS GRID