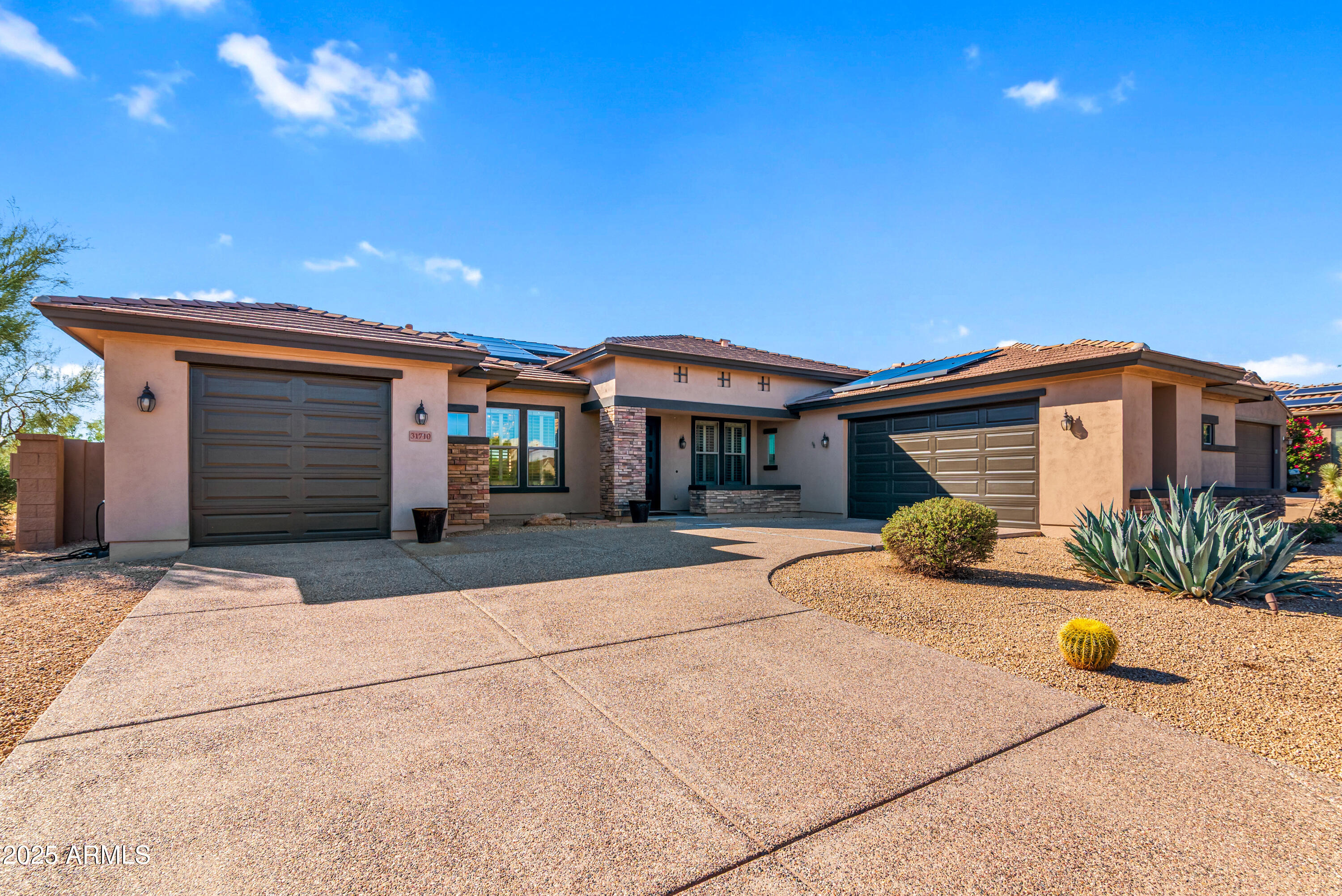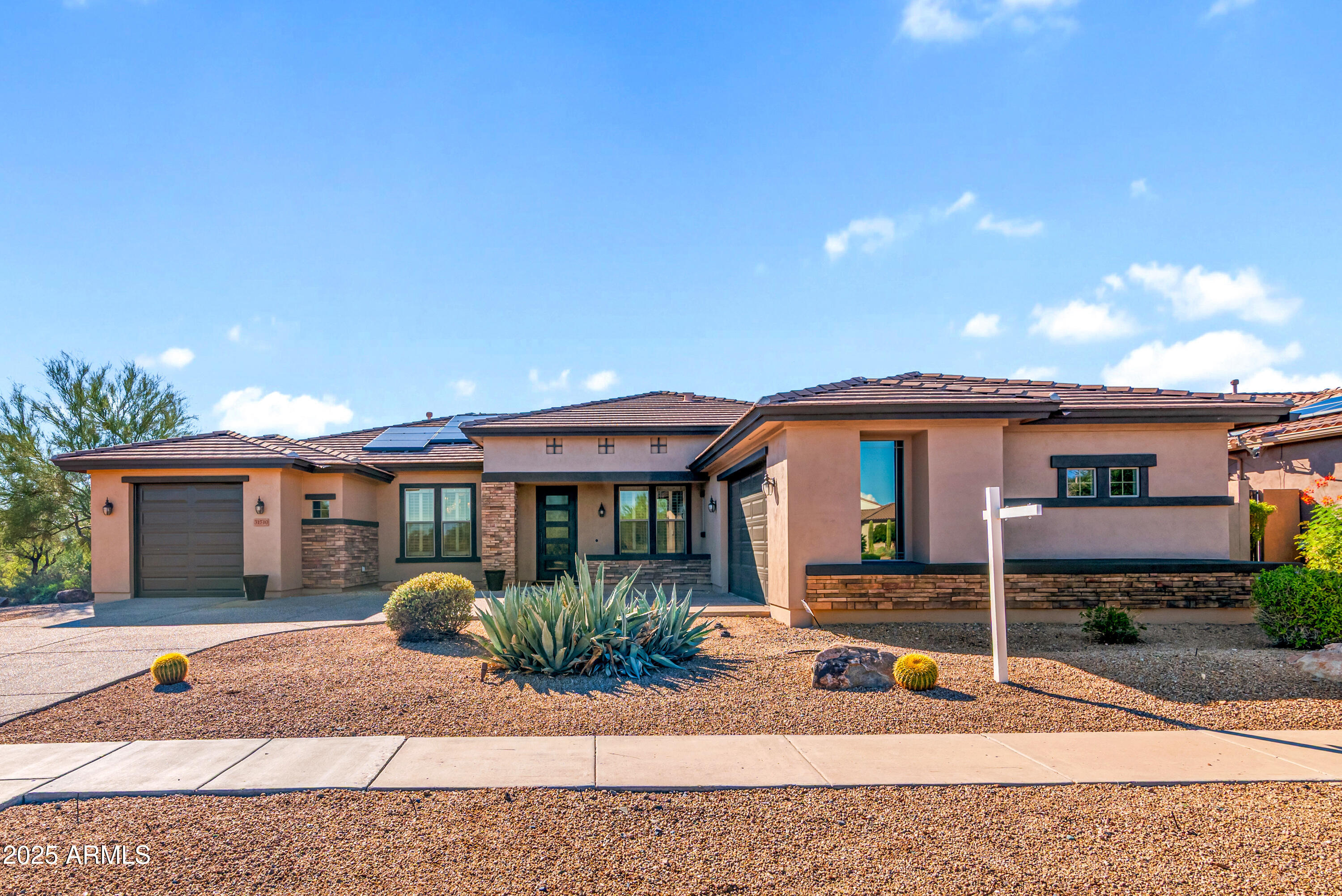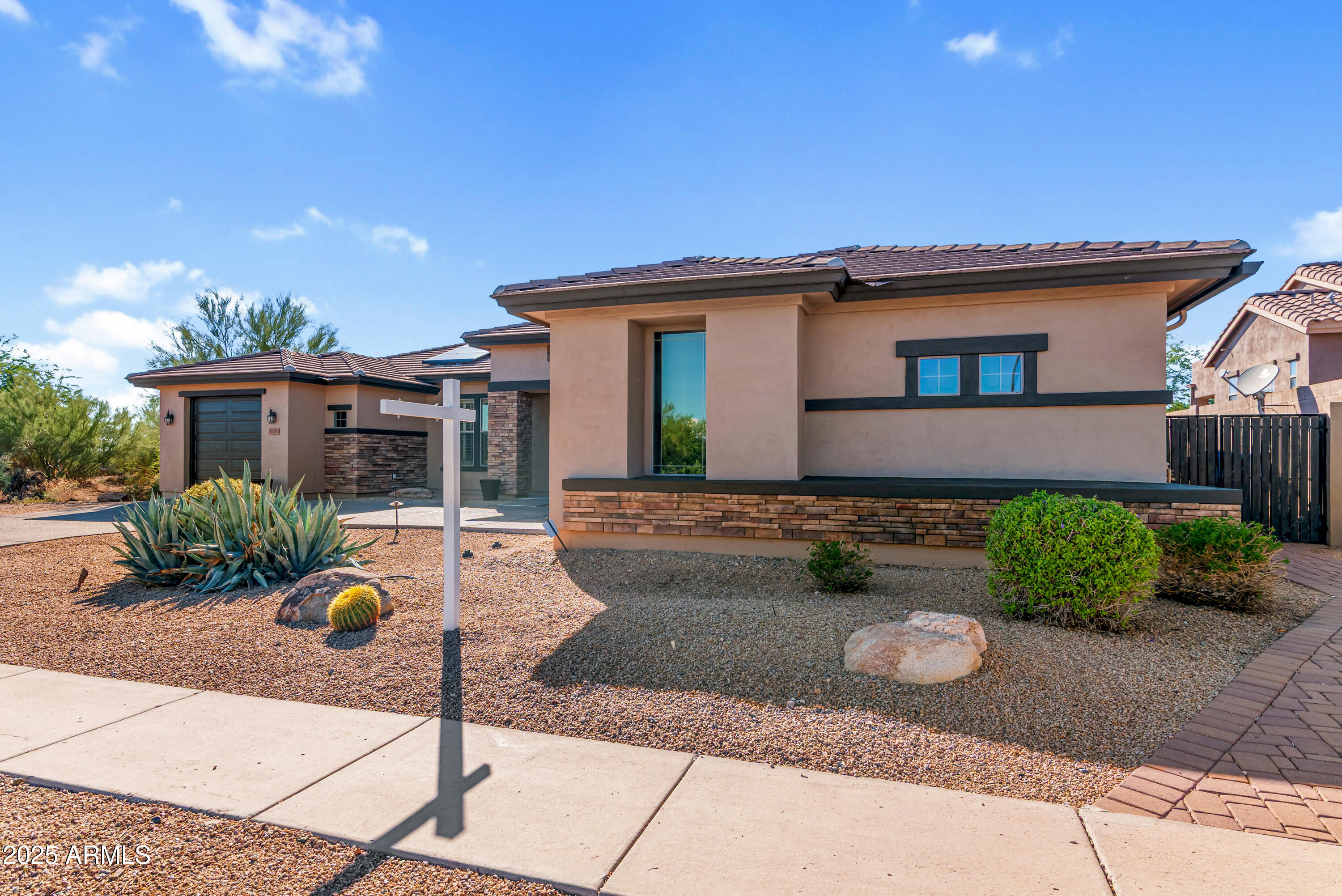


31710 N 15th Glen, Phoenix, AZ 85085
$1,395,000
5
Beds
4
Baths
3,998
Sq Ft
Single Family
Active
Listed by
Shannon Quagliata
Real Broker
480-442-9868
Last updated:
September 29, 2025, 03:40 PM
MLS#
6919135
Source:
ARMLS
About This Home
Home Facts
Single Family
4 Baths
5 Bedrooms
Built in 2006
Price Summary
1,395,000
$348 per Sq. Ft.
MLS #:
6919135
Last Updated:
September 29, 2025, 03:40 PM
Rooms & Interior
Bedrooms
Total Bedrooms:
5
Bathrooms
Total Bathrooms:
4
Full Bathrooms:
4
Interior
Living Area:
3,998 Sq. Ft.
Structure
Structure
Architectural Style:
Ranch
Building Area:
3,998 Sq. Ft.
Year Built:
2006
Lot
Lot Size (Sq. Ft):
11,465
Finances & Disclosures
Price:
$1,395,000
Price per Sq. Ft:
$348 per Sq. Ft.
Contact an Agent
Yes, I would like more information from Coldwell Banker. Please use and/or share my information with a Coldwell Banker agent to contact me about my real estate needs.
By clicking Contact I agree a Coldwell Banker Agent may contact me by phone or text message including by automated means and prerecorded messages about real estate services, and that I can access real estate services without providing my phone number. I acknowledge that I have read and agree to the Terms of Use and Privacy Notice.
Contact an Agent
Yes, I would like more information from Coldwell Banker. Please use and/or share my information with a Coldwell Banker agent to contact me about my real estate needs.
By clicking Contact I agree a Coldwell Banker Agent may contact me by phone or text message including by automated means and prerecorded messages about real estate services, and that I can access real estate services without providing my phone number. I acknowledge that I have read and agree to the Terms of Use and Privacy Notice.