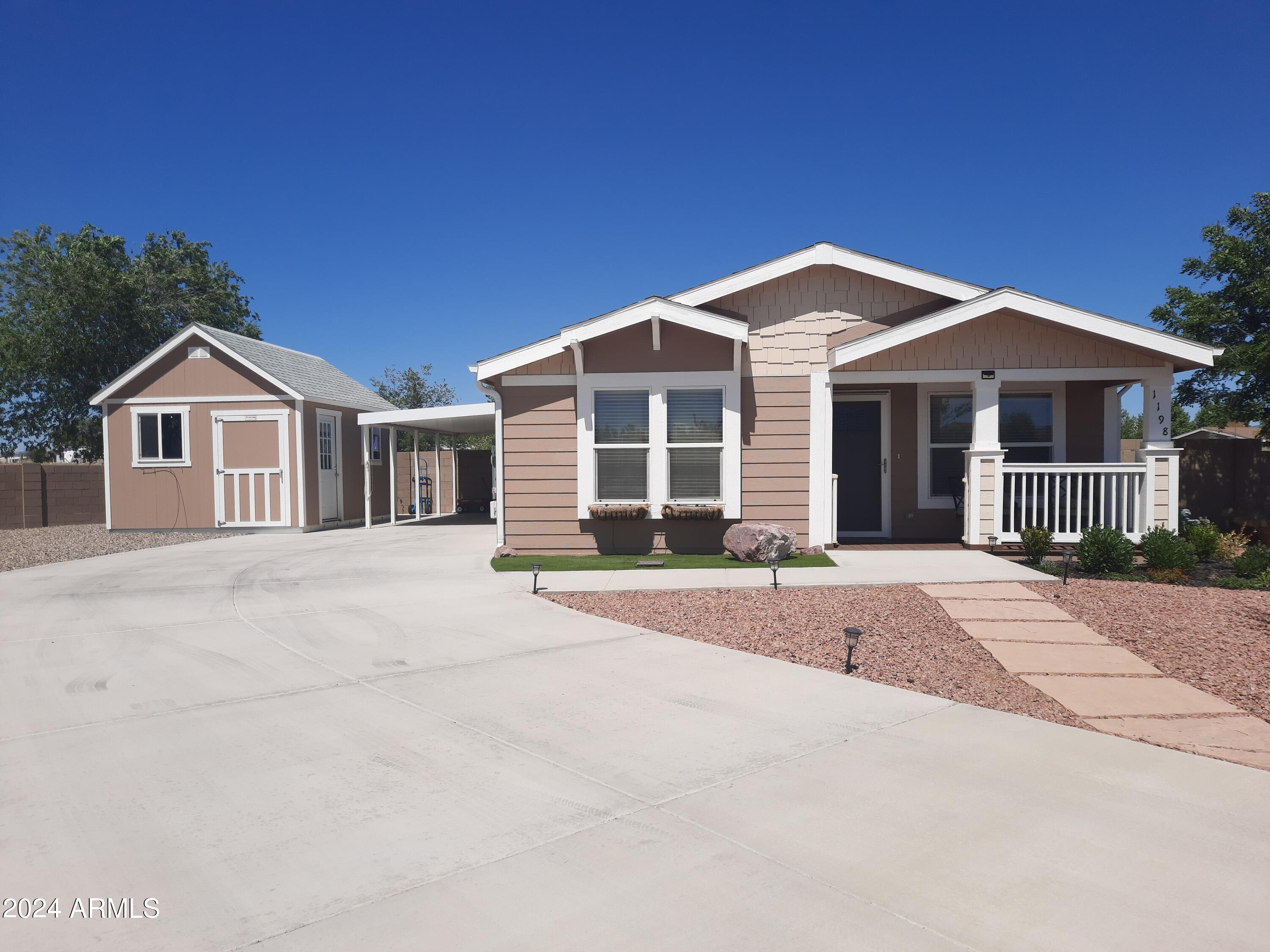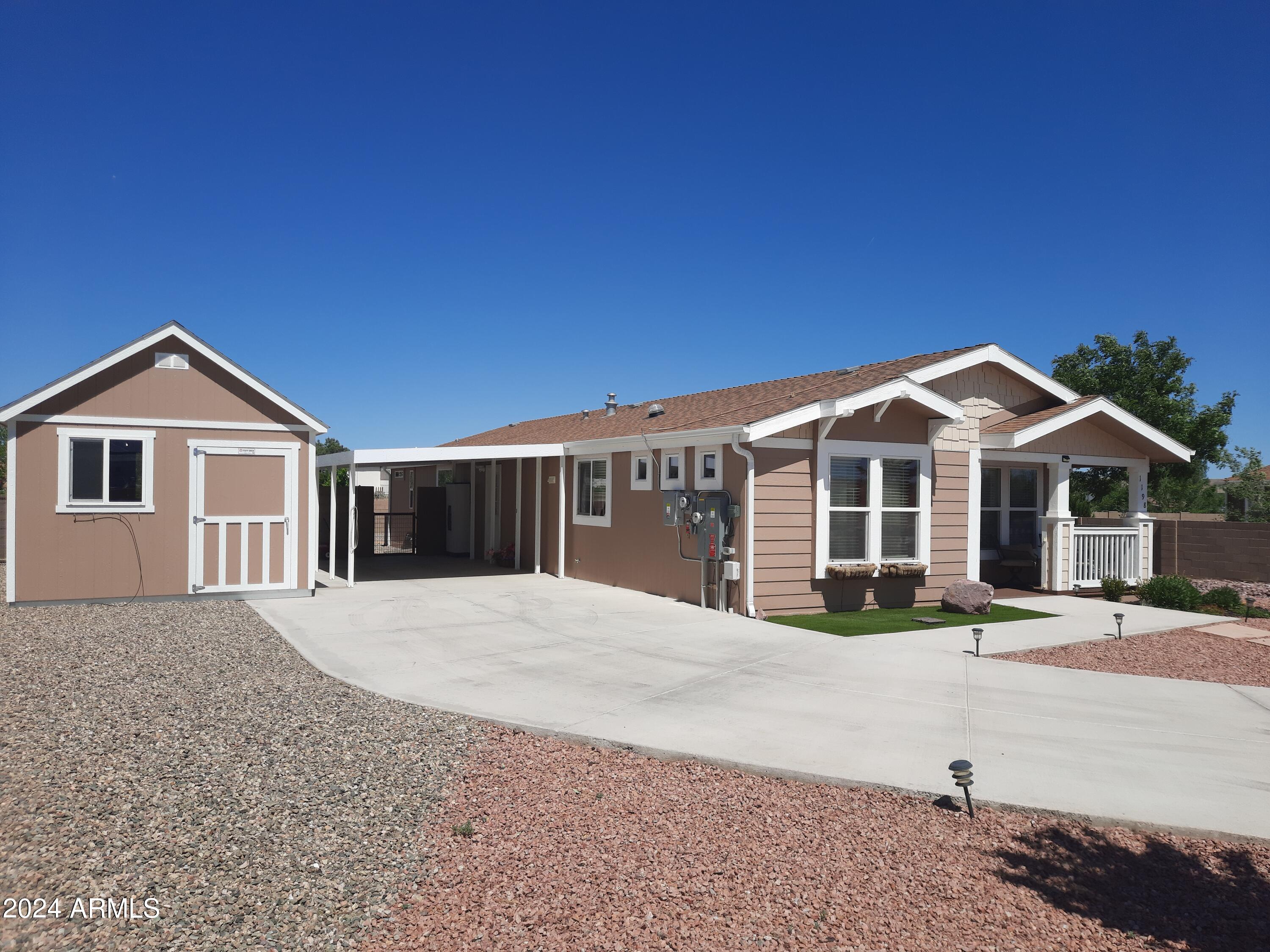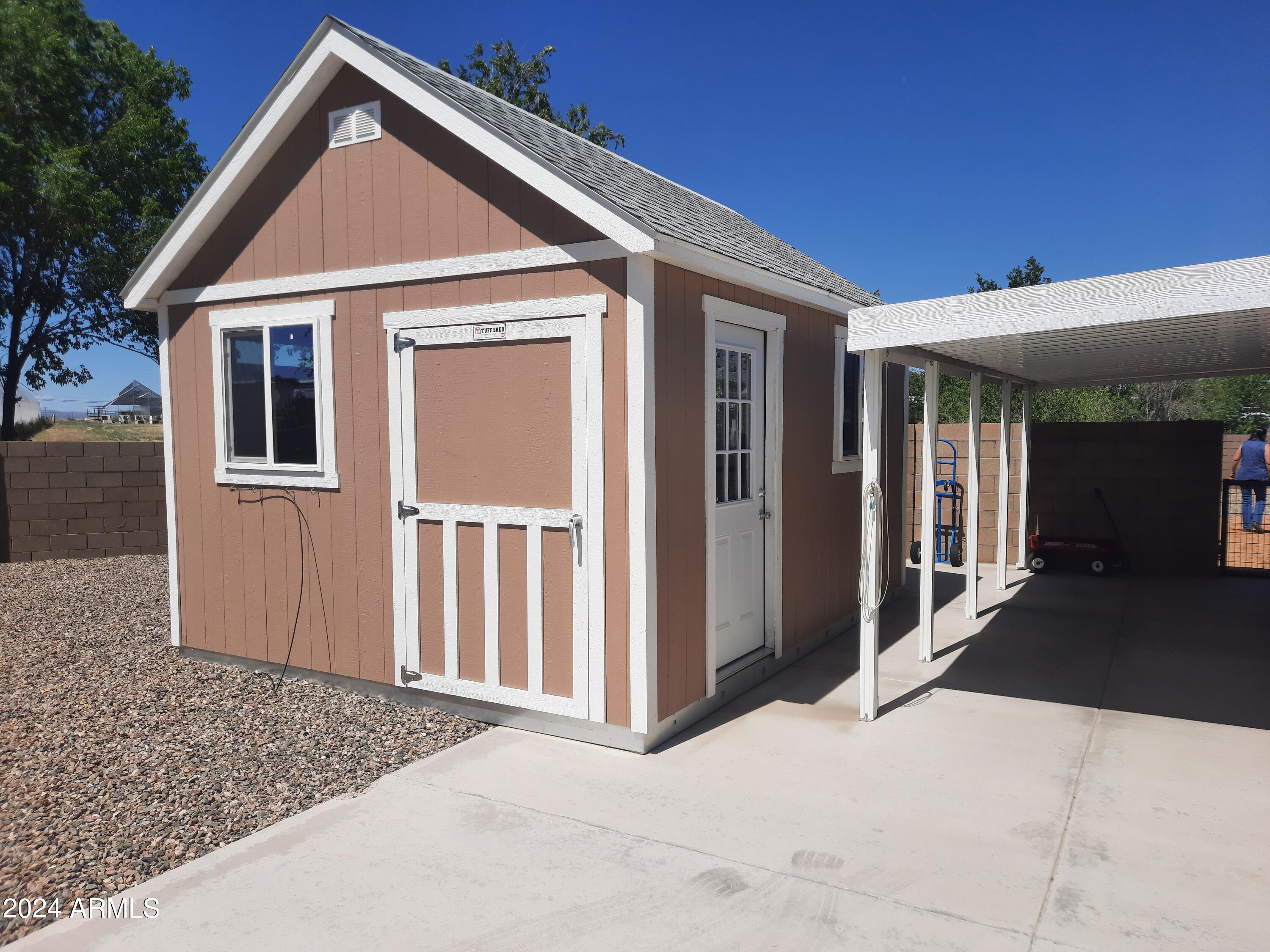


1198 Ashburn Way, Chino Valley, AZ 86323
$389,900
3
Beds
2
Baths
1,621
Sq Ft
Manufactured
Active
Listed by
Noel Jones
Realtywebnet.Com
928-445-2715
Last updated:
May 6, 2025, 04:04 PM
MLS#
6843673
Source:
ARMLS
About This Home
Home Facts
Manufactured
2 Baths
3 Bedrooms
Built in 2022
Price Summary
389,900
$240 per Sq. Ft.
MLS #:
6843673
Last Updated:
May 6, 2025, 04:04 PM
Rooms & Interior
Bedrooms
Total Bedrooms:
3
Bathrooms
Total Bathrooms:
2
Full Bathrooms:
1
Interior
Living Area:
1,621 Sq. Ft.
Structure
Structure
Building Area:
1,621 Sq. Ft.
Year Built:
2022
Lot
Lot Size (Sq. Ft):
12,632
Finances & Disclosures
Price:
$389,900
Price per Sq. Ft:
$240 per Sq. Ft.
Contact an Agent
Yes, I would like more information from Coldwell Banker. Please use and/or share my information with a Coldwell Banker agent to contact me about my real estate needs.
By clicking Contact I agree a Coldwell Banker Agent may contact me by phone or text message including by automated means and prerecorded messages about real estate services, and that I can access real estate services without providing my phone number. I acknowledge that I have read and agree to the Terms of Use and Privacy Notice.
Contact an Agent
Yes, I would like more information from Coldwell Banker. Please use and/or share my information with a Coldwell Banker agent to contact me about my real estate needs.
By clicking Contact I agree a Coldwell Banker Agent may contact me by phone or text message including by automated means and prerecorded messages about real estate services, and that I can access real estate services without providing my phone number. I acknowledge that I have read and agree to the Terms of Use and Privacy Notice.