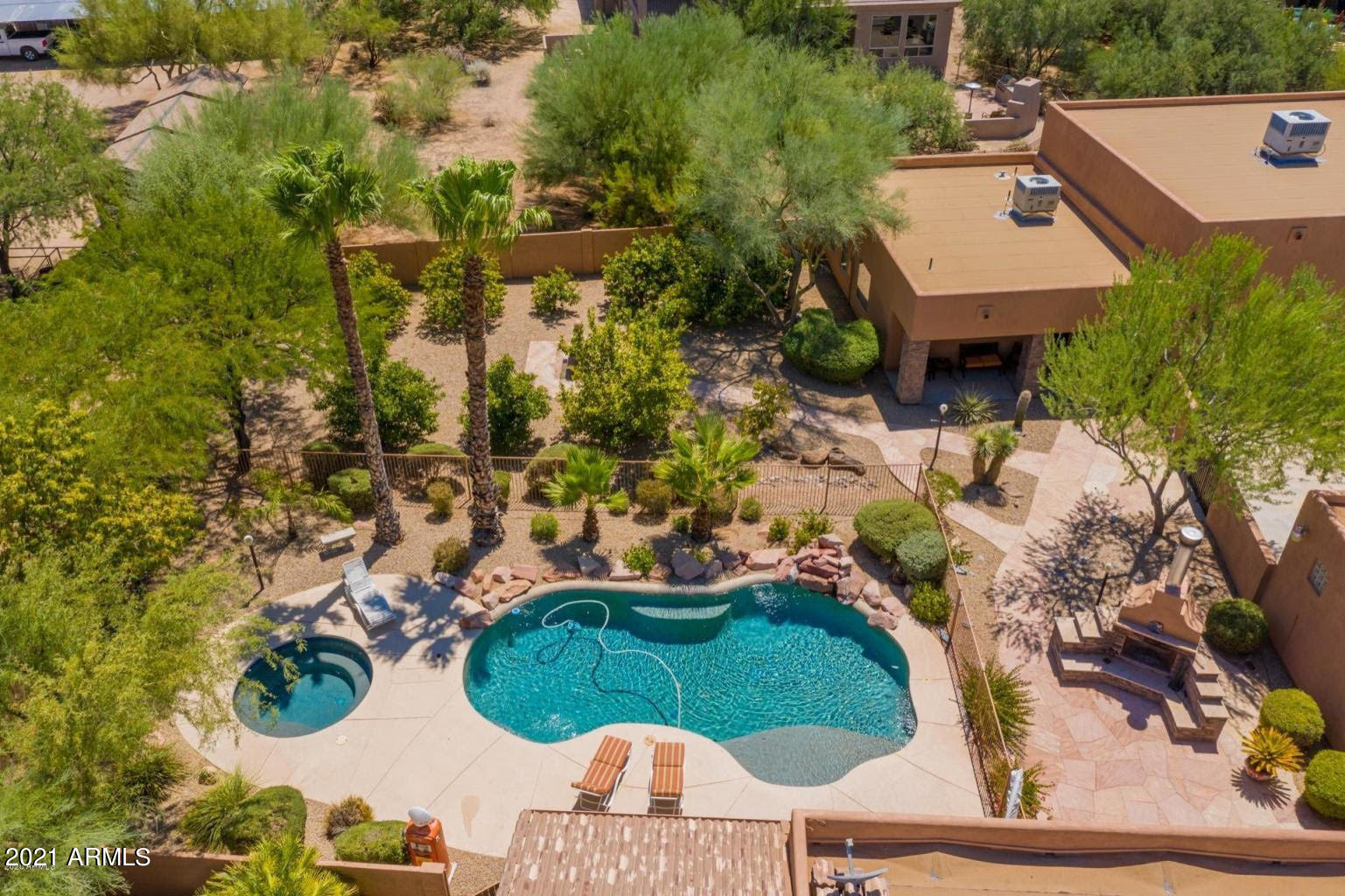A CAR COLLECTORS DREAM...situated on over an acre of park like improved property, this private sanctuary has it all! Great curb appeal w/stucco and partial stacked stone elevations. Adobe wall with custom iron gates surrounds the majority of the property. Over 3650 sf (incl. guest house) situated on a private road with beautiful mountain views and a generous set back. Accessed by a long, concrete driveway, the main house has attached side entry (3 car) garages w/ build in storage cabinets, new epoxy flooring and paint, workbench and utility sink. The separate guest house has an attached RV garage with 8+ spaces, workshop w/build in stainless steel counters, utility sink, 3 lifts, separate ac/heat and surround sound. The main house w/grass front lawn has mature cactus garden.......... vignettes surrounding the cozy covered porch. Home was just updated with fresh paint, new roof and much more (see list). Enter to a spacious open floorpan boasting vaulted ceilings, stacked stone feature walls, travertine and wood flooring throughout. A cozy relaxation room leads to a small formal dining room and on to the beautiful kitchen with shaker cabinets, gas cooktop/oven, microwave, French door refrigerator, granite countertops and island with spacious casual dining area. All open to the generous wood floored great room with large gas fireplace set into a stacked stone media wall. The split master suite has wood flooring and a surround of windows set into a stacked stone wall. Ensuite master bath has travertine flooring and a huge custom walk in stone shower enclosed in a wall of rain glass, double sinks, granite counter tops, separate water closet and a large walk in closet with sliding passthrough to an oversized laundry with build in cabinets and plenty of storage. Two spacious guest rooms with walk in closets and built in vanity/desks share an updated guest bath with glass and stone shower and granite countertops. The entire house boasts white wood plantation shutters covering large windows opening to garden views in the front and pool views of the resort like backyard from kitchen and great room. The outdoor area is an entertainers delight featuring a freshly painted covered patio with stone bar, build in bbq and huge freestanding wood burning fireplace nestled next to the sparkling pool and separate heated 6 person spa with new propane heater/temp sensor. Rock waterfalls, feature lighting and surround sound complete the amenities. Beyond the fireplace is the separate, pool facing, guest house with full kitchen, huge master and ensuite bath with walk in stone shower and tub and walk in closet newly updated with led lighting, ceiling fans, paint and hardware. The zen like gardens beyond the pool feature a tranquil central fountain surrounded by a variety of mature fruit trees. This is the short version...must tour to appreciate!
