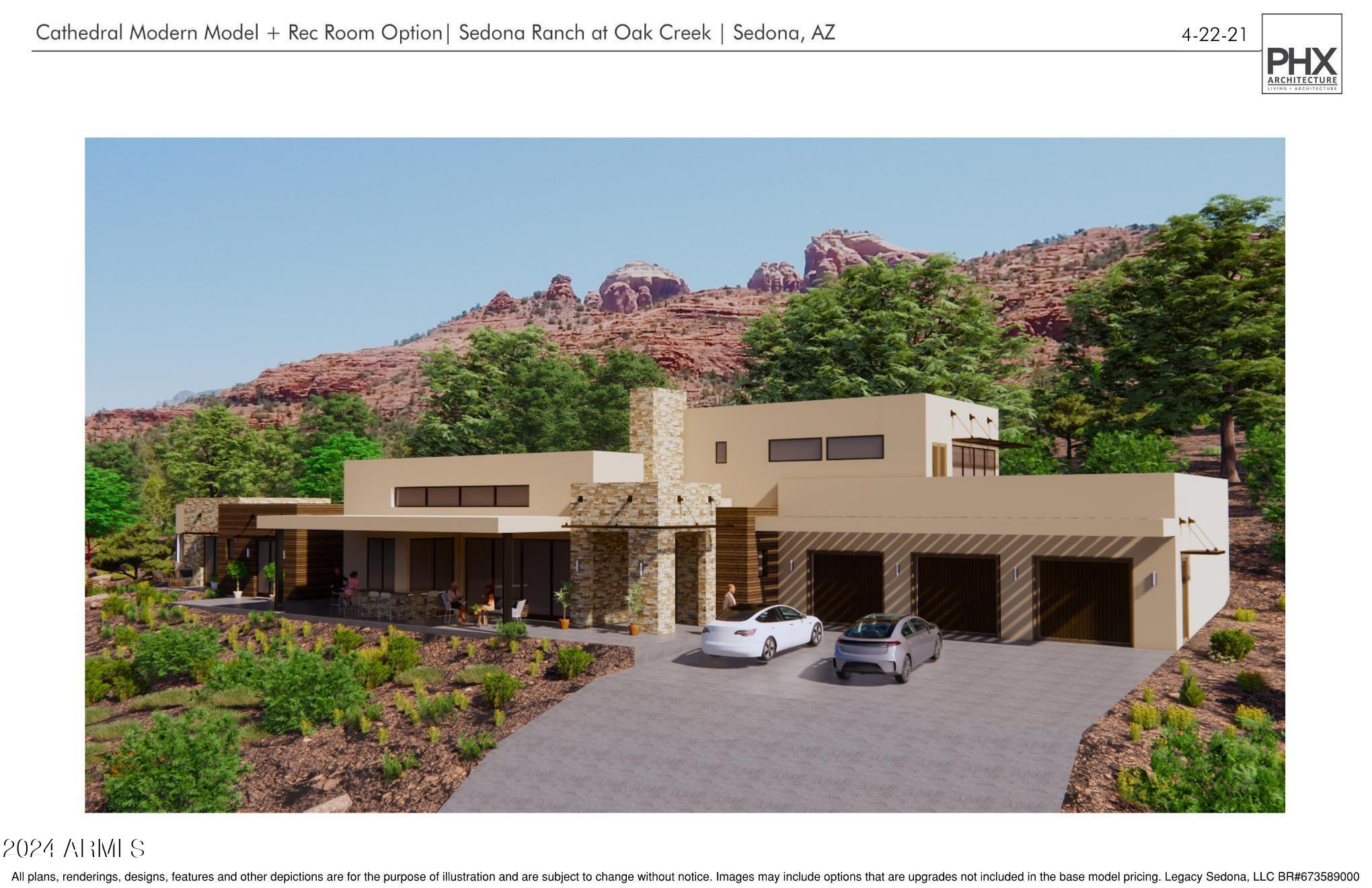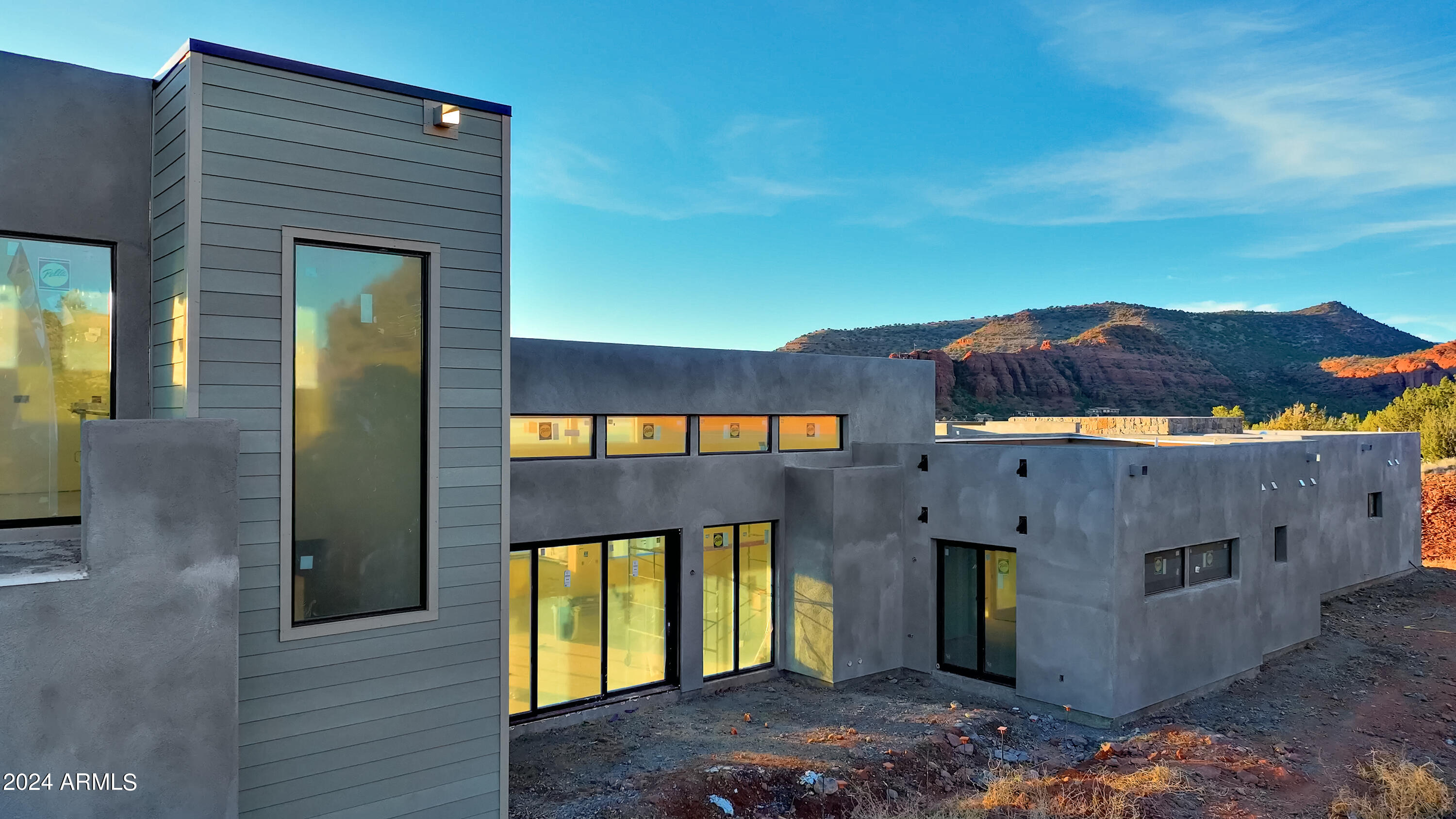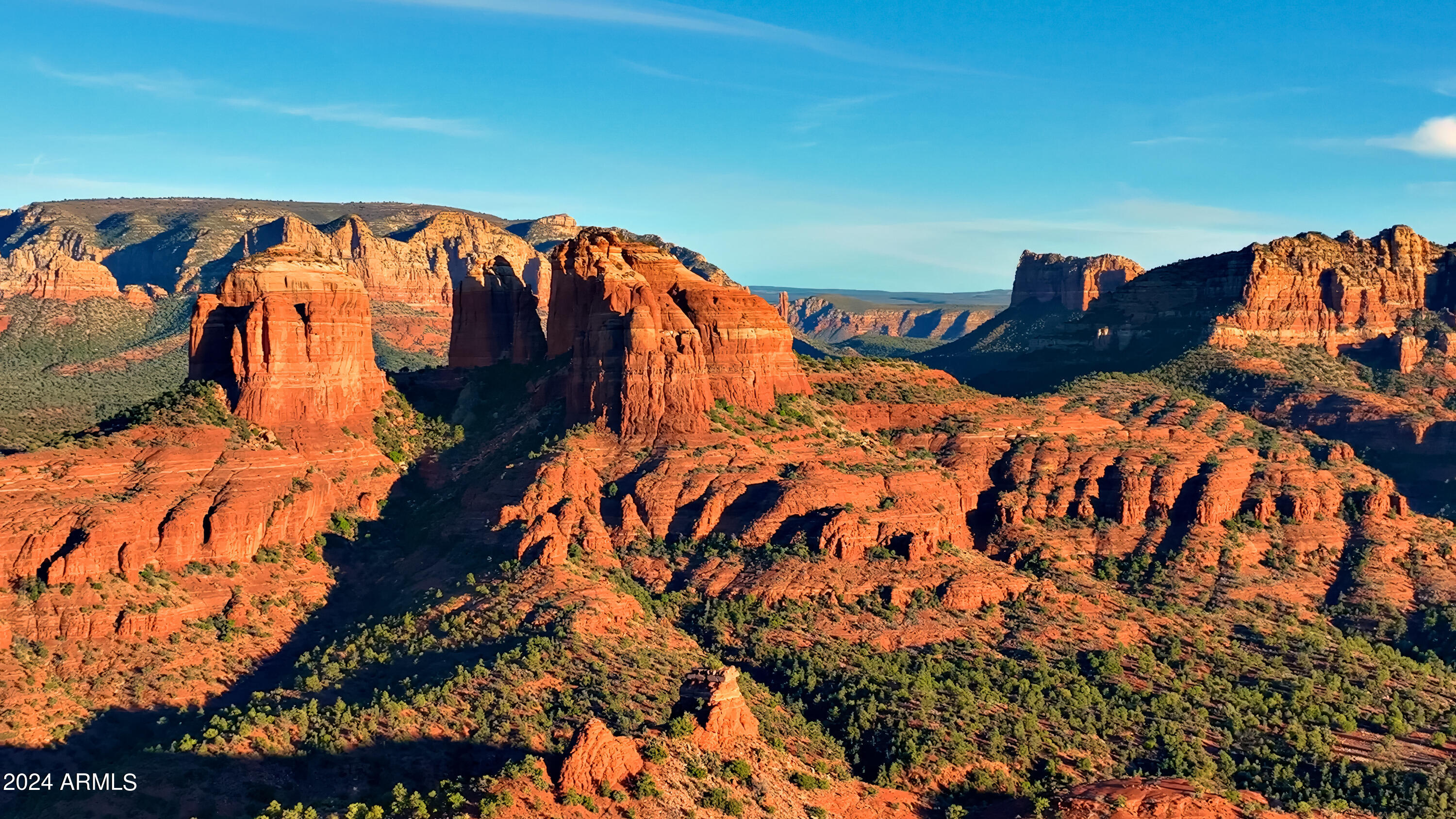


Listed by
Katrin Themlitz
Russ Lyon Sotheby'S International Realty
928-282-5966
Last updated:
August 30, 2025, 03:31 PM
MLS#
6912661
Source:
ARMLS
About This Home
Home Facts
Single Family
5 Baths
3 Bedrooms
Built in 2025
Price Summary
3,500,000
$843 per Sq. Ft.
MLS #:
6912661
Last Updated:
August 30, 2025, 03:31 PM
Rooms & Interior
Bedrooms
Total Bedrooms:
3
Bathrooms
Total Bathrooms:
5
Full Bathrooms:
5
Interior
Living Area:
4,151 Sq. Ft.
Structure
Structure
Building Area:
4,151 Sq. Ft.
Year Built:
2025
Lot
Lot Size (Sq. Ft):
110,642
Finances & Disclosures
Price:
$3,500,000
Price per Sq. Ft:
$843 per Sq. Ft.
Contact an Agent
Yes, I would like more information from Coldwell Banker. Please use and/or share my information with a Coldwell Banker agent to contact me about my real estate needs.
By clicking Contact I agree a Coldwell Banker Agent may contact me by phone or text message including by automated means and prerecorded messages about real estate services, and that I can access real estate services without providing my phone number. I acknowledge that I have read and agree to the Terms of Use and Privacy Notice.
Contact an Agent
Yes, I would like more information from Coldwell Banker. Please use and/or share my information with a Coldwell Banker agent to contact me about my real estate needs.
By clicking Contact I agree a Coldwell Banker Agent may contact me by phone or text message including by automated means and prerecorded messages about real estate services, and that I can access real estate services without providing my phone number. I acknowledge that I have read and agree to the Terms of Use and Privacy Notice.