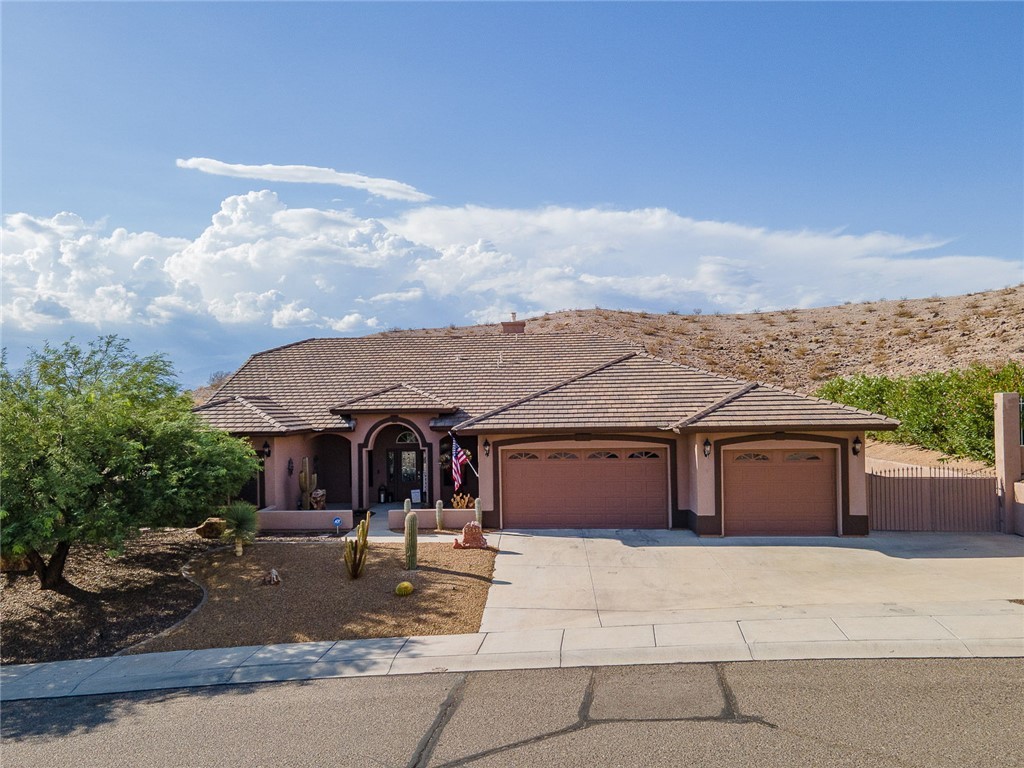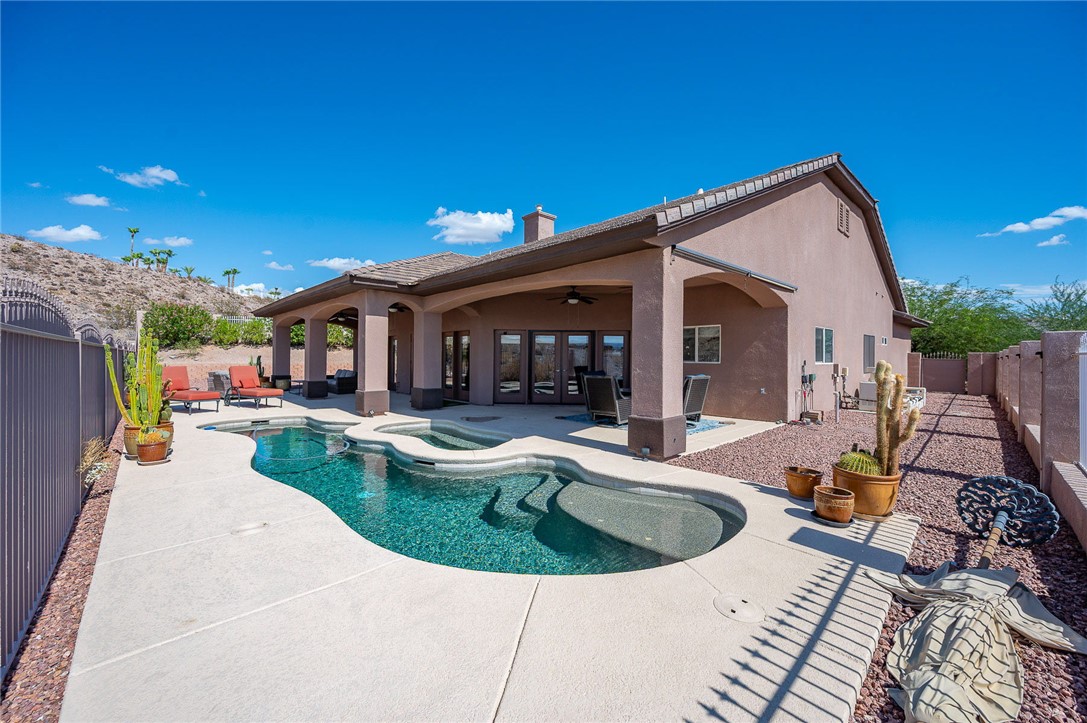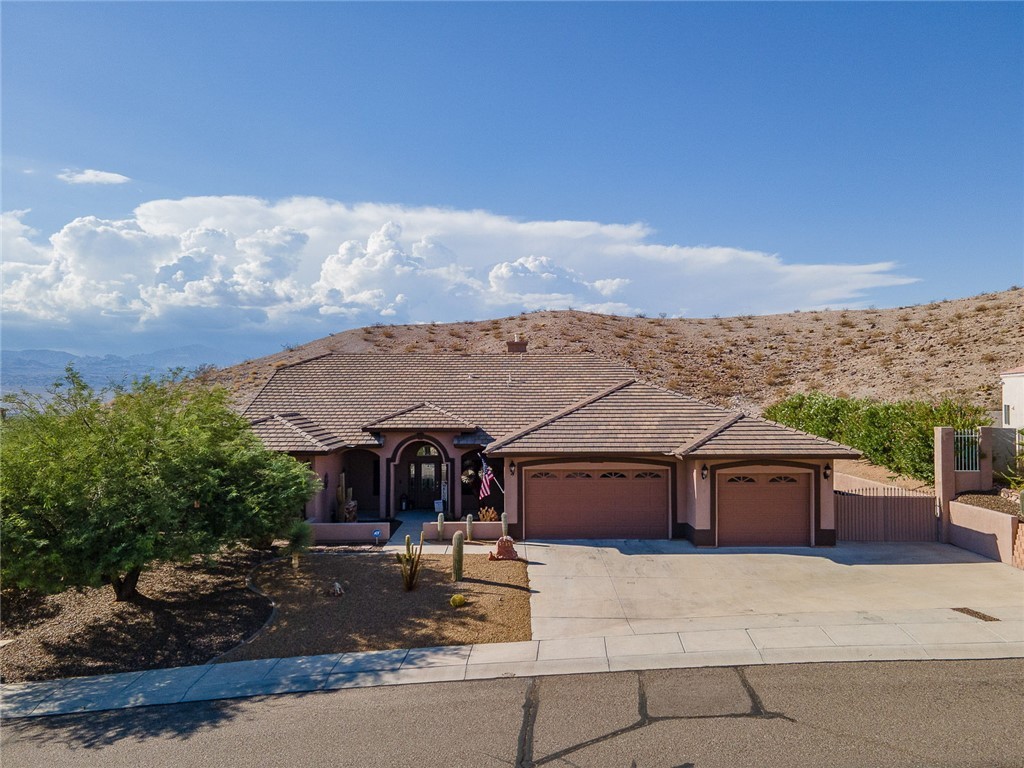


2893 Desert Heights Drive, Bullhead City, AZ 86429
Active
Listed by
Wendyjean Ronk
Us Southwest
Last updated:
September 10, 2025, 02:23 PM
MLS#
032026
Source:
AZ WARDEX
About This Home
Home Facts
Single Family
2 Baths
3 Bedrooms
Built in 2002
Price Summary
750,000
$328 per Sq. Ft.
MLS #:
032026
Last Updated:
September 10, 2025, 02:23 PM
Added:
16 day(s) ago
Rooms & Interior
Bedrooms
Total Bedrooms:
3
Bathrooms
Total Bathrooms:
2
Full Bathrooms:
2
Interior
Living Area:
2,280 Sq. Ft.
Structure
Structure
Architectural Style:
OneStory
Building Area:
2,280 Sq. Ft.
Year Built:
2002
Lot
Lot Size (Sq. Ft):
11,761
Finances & Disclosures
Price:
$750,000
Price per Sq. Ft:
$328 per Sq. Ft.
Contact an Agent
Yes, I would like more information from Coldwell Banker. Please use and/or share my information with a Coldwell Banker agent to contact me about my real estate needs.
By clicking Contact I agree a Coldwell Banker Agent may contact me by phone or text message including by automated means and prerecorded messages about real estate services, and that I can access real estate services without providing my phone number. I acknowledge that I have read and agree to the Terms of Use and Privacy Notice.
Contact an Agent
Yes, I would like more information from Coldwell Banker. Please use and/or share my information with a Coldwell Banker agent to contact me about my real estate needs.
By clicking Contact I agree a Coldwell Banker Agent may contact me by phone or text message including by automated means and prerecorded messages about real estate services, and that I can access real estate services without providing my phone number. I acknowledge that I have read and agree to the Terms of Use and Privacy Notice.