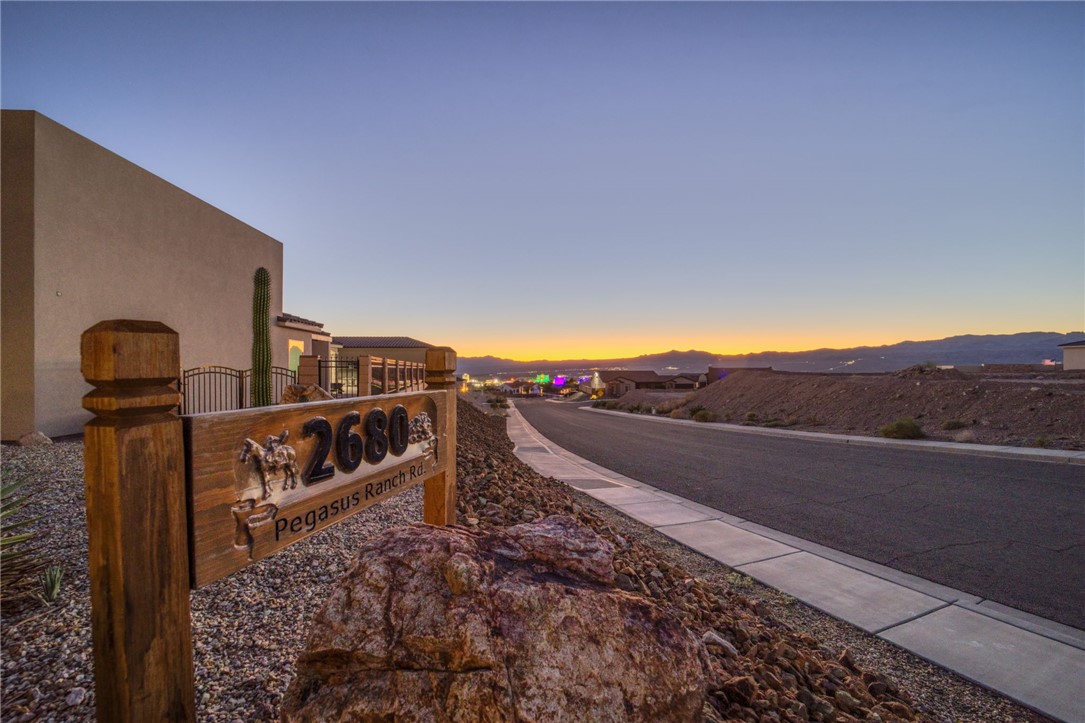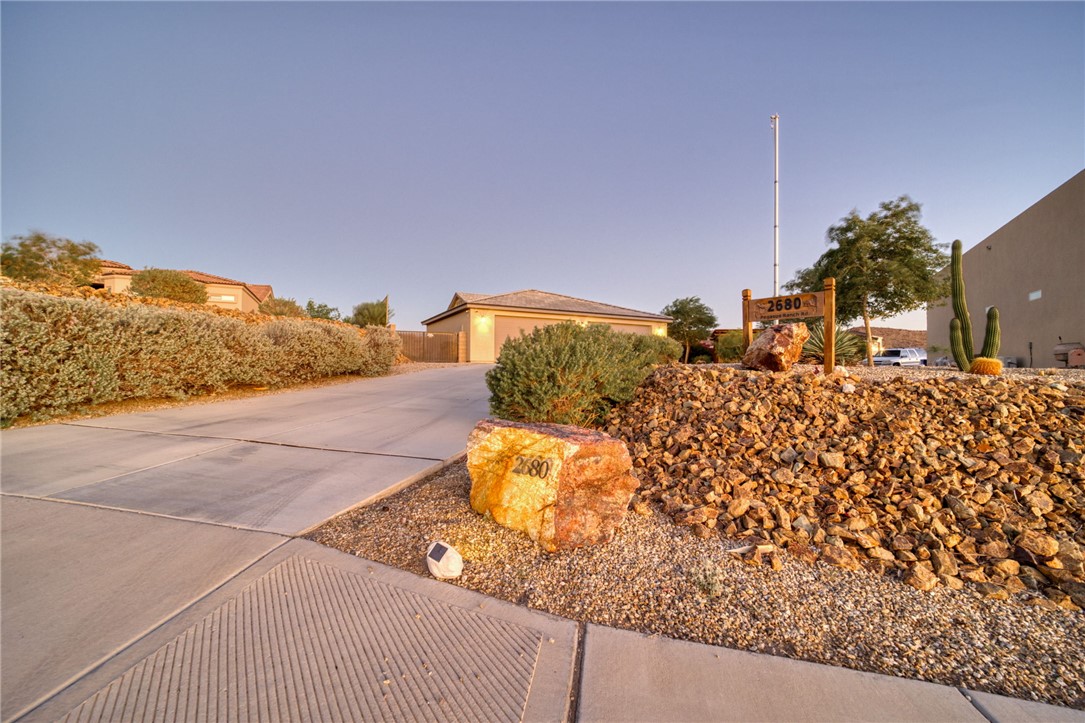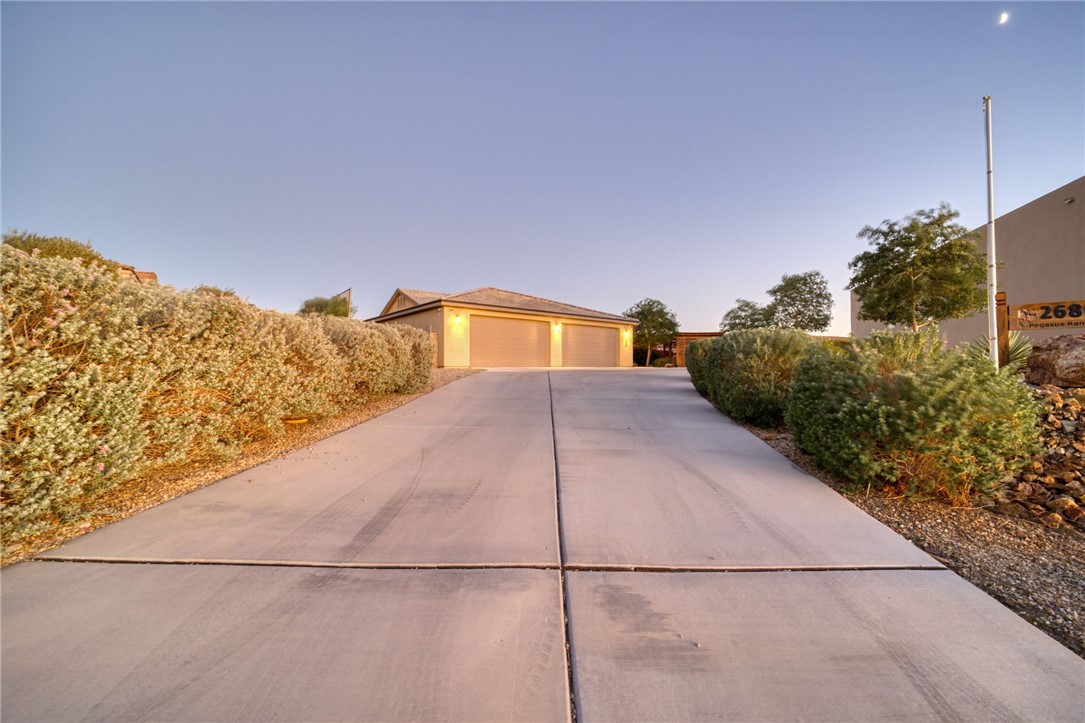


2680 Pegasus Ranch Road, Bullhead City, AZ 86429
Active
Listed by
Judy Perle Wilcosky
Jeanne Reimer
Red Door Realty Services
Last updated:
November 3, 2025, 05:16 AM
MLS#
033820
Source:
AZ WARDEX
About This Home
Home Facts
Single Family
2 Baths
3 Bedrooms
Built in 2019
Price Summary
779,900
$266 per Sq. Ft.
MLS #:
033820
Last Updated:
November 3, 2025, 05:16 AM
Added:
3 day(s) ago
Rooms & Interior
Bedrooms
Total Bedrooms:
3
Bathrooms
Total Bathrooms:
2
Full Bathrooms:
1
Interior
Living Area:
2,929 Sq. Ft.
Structure
Structure
Architectural Style:
OneStory
Building Area:
2,929 Sq. Ft.
Year Built:
2019
Lot
Lot Size (Sq. Ft):
17,424
Finances & Disclosures
Price:
$779,900
Price per Sq. Ft:
$266 per Sq. Ft.
Contact an Agent
Yes, I would like more information from Coldwell Banker. Please use and/or share my information with a Coldwell Banker agent to contact me about my real estate needs.
By clicking Contact I agree a Coldwell Banker Agent may contact me by phone or text message including by automated means and prerecorded messages about real estate services, and that I can access real estate services without providing my phone number. I acknowledge that I have read and agree to the Terms of Use and Privacy Notice.
Contact an Agent
Yes, I would like more information from Coldwell Banker. Please use and/or share my information with a Coldwell Banker agent to contact me about my real estate needs.
By clicking Contact I agree a Coldwell Banker Agent may contact me by phone or text message including by automated means and prerecorded messages about real estate services, and that I can access real estate services without providing my phone number. I acknowledge that I have read and agree to the Terms of Use and Privacy Notice.