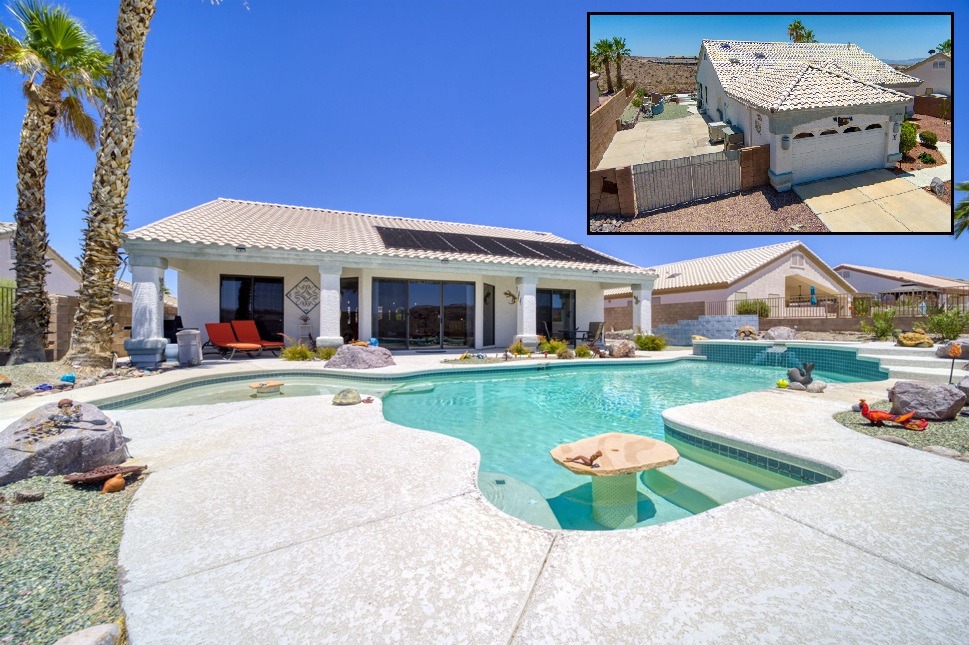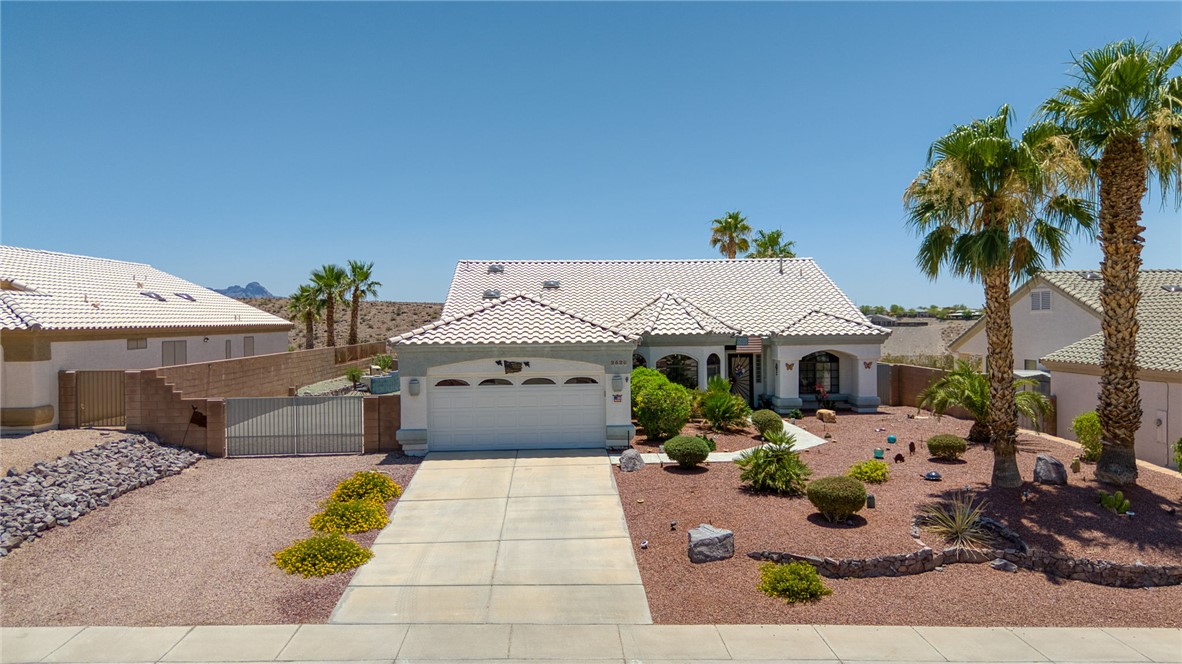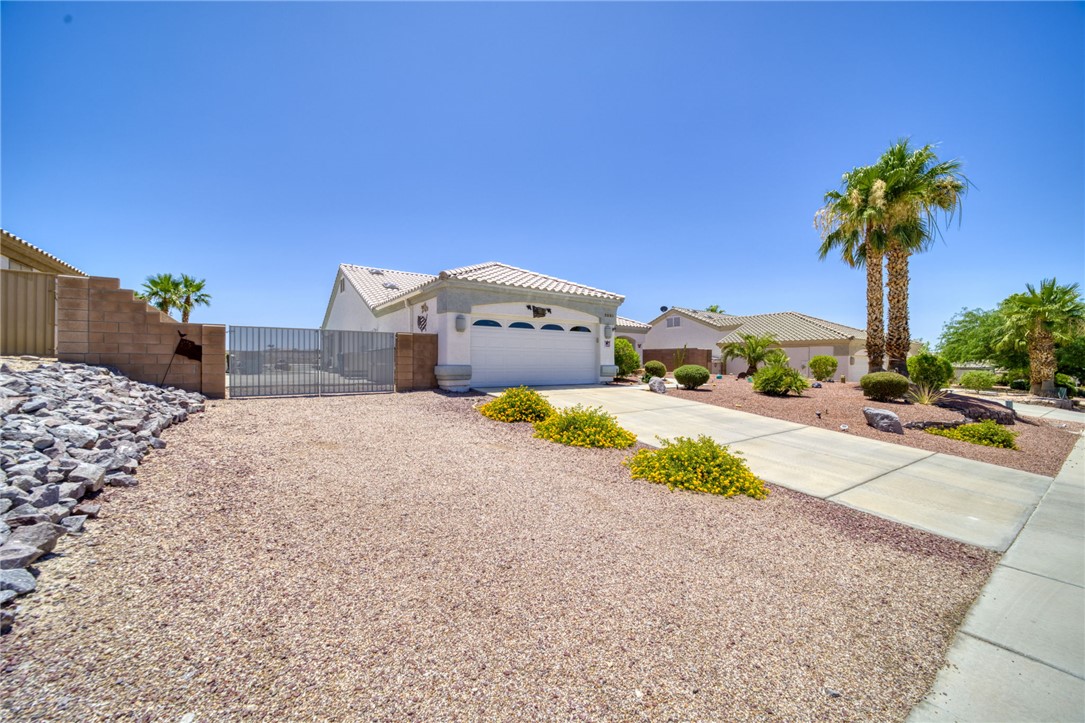


2526 Highland Trail, Bullhead City, AZ 86442
Active
Listed by
Sara Entner
Yvette Ortiz
Black Mountain Valley Realty
Last updated:
June 28, 2025, 02:05 AM
MLS#
030198
Source:
AZ WARDEX
About This Home
Home Facts
Single Family
2 Baths
3 Bedrooms
Built in 2001
Price Summary
539,900
$266 per Sq. Ft.
MLS #:
030198
Last Updated:
June 28, 2025, 02:05 AM
Added:
8 day(s) ago
Rooms & Interior
Bedrooms
Total Bedrooms:
3
Bathrooms
Total Bathrooms:
2
Full Bathrooms:
2
Interior
Living Area:
2,026 Sq. Ft.
Structure
Structure
Architectural Style:
OneStory
Building Area:
2,026 Sq. Ft.
Year Built:
2001
Lot
Lot Size (Sq. Ft):
11,761
Finances & Disclosures
Price:
$539,900
Price per Sq. Ft:
$266 per Sq. Ft.
See this home in person
Attend an upcoming open house
Sat, Jun 28
04:00 PM - 07:00 PMContact an Agent
Yes, I would like more information from Coldwell Banker. Please use and/or share my information with a Coldwell Banker agent to contact me about my real estate needs.
By clicking Contact I agree a Coldwell Banker Agent may contact me by phone or text message including by automated means and prerecorded messages about real estate services, and that I can access real estate services without providing my phone number. I acknowledge that I have read and agree to the Terms of Use and Privacy Notice.
Contact an Agent
Yes, I would like more information from Coldwell Banker. Please use and/or share my information with a Coldwell Banker agent to contact me about my real estate needs.
By clicking Contact I agree a Coldwell Banker Agent may contact me by phone or text message including by automated means and prerecorded messages about real estate services, and that I can access real estate services without providing my phone number. I acknowledge that I have read and agree to the Terms of Use and Privacy Notice.