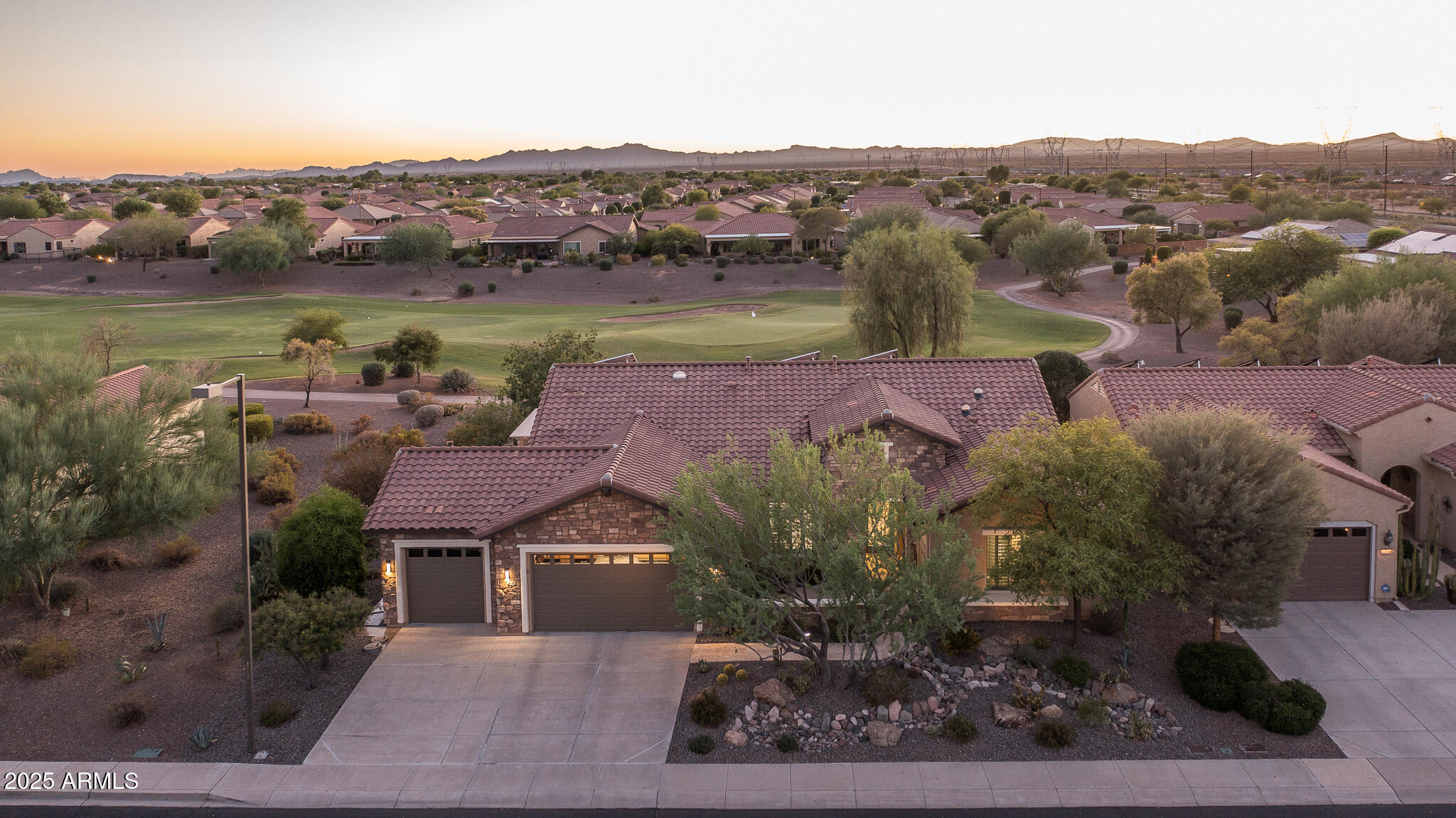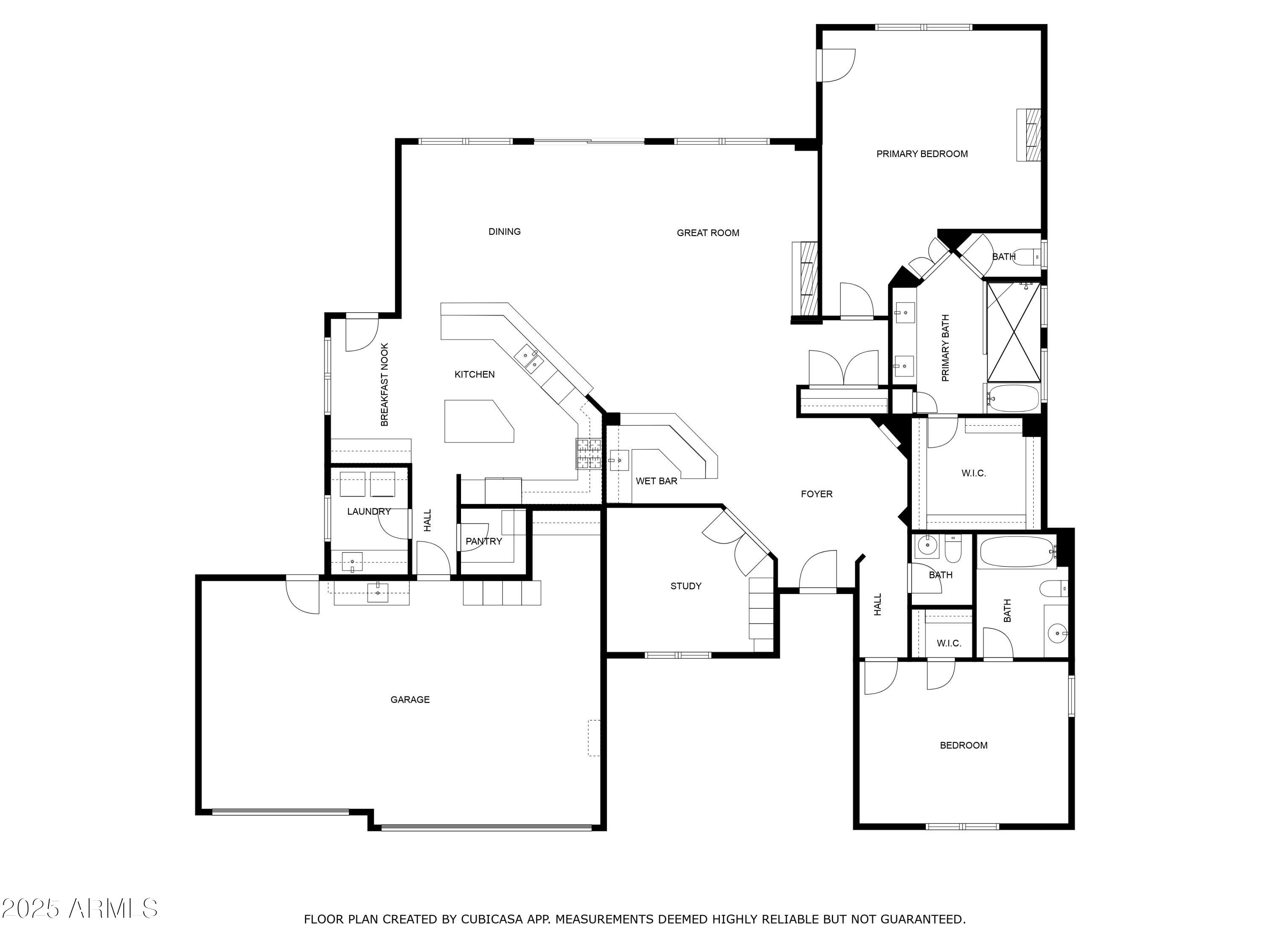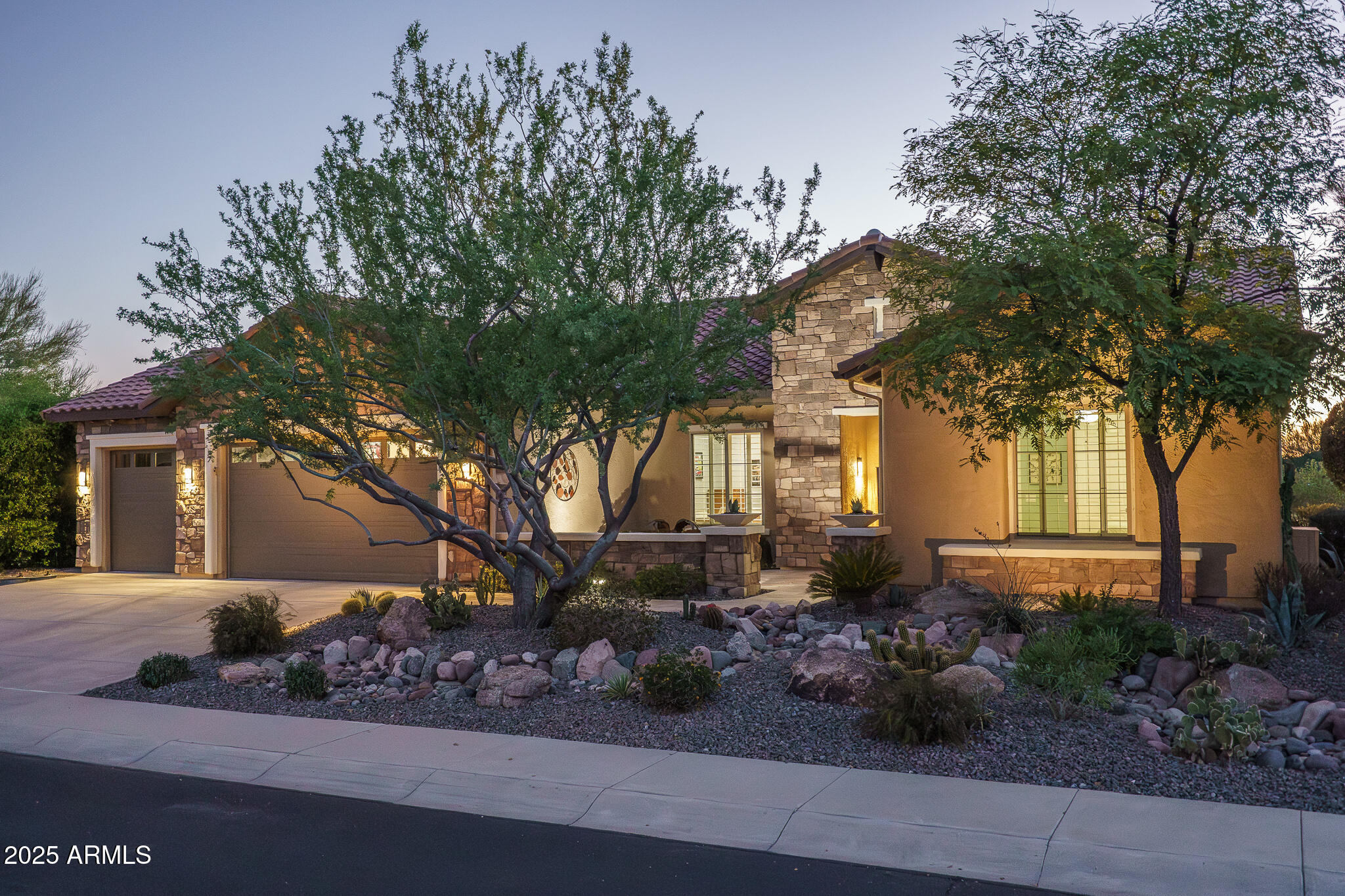


Listed by
Beth M Rider
Keller Williams Arizona Realty
480-767-3000
Last updated:
August 6, 2025, 03:04 PM
MLS#
6900115
Source:
ARMLS
About This Home
Home Facts
Single Family
3 Baths
2 Bedrooms
Built in 2007
Price Summary
767,500
$303 per Sq. Ft.
MLS #:
6900115
Last Updated:
August 6, 2025, 03:04 PM
Rooms & Interior
Bedrooms
Total Bedrooms:
2
Bathrooms
Total Bathrooms:
3
Full Bathrooms:
2
Interior
Living Area:
2,527 Sq. Ft.
Structure
Structure
Building Area:
2,527 Sq. Ft.
Year Built:
2007
Lot
Lot Size (Sq. Ft):
9,200
Finances & Disclosures
Price:
$767,500
Price per Sq. Ft:
$303 per Sq. Ft.
Contact an Agent
Yes, I would like more information from Coldwell Banker. Please use and/or share my information with a Coldwell Banker agent to contact me about my real estate needs.
By clicking Contact I agree a Coldwell Banker Agent may contact me by phone or text message including by automated means and prerecorded messages about real estate services, and that I can access real estate services without providing my phone number. I acknowledge that I have read and agree to the Terms of Use and Privacy Notice.
Contact an Agent
Yes, I would like more information from Coldwell Banker. Please use and/or share my information with a Coldwell Banker agent to contact me about my real estate needs.
By clicking Contact I agree a Coldwell Banker Agent may contact me by phone or text message including by automated means and prerecorded messages about real estate services, and that I can access real estate services without providing my phone number. I acknowledge that I have read and agree to the Terms of Use and Privacy Notice.