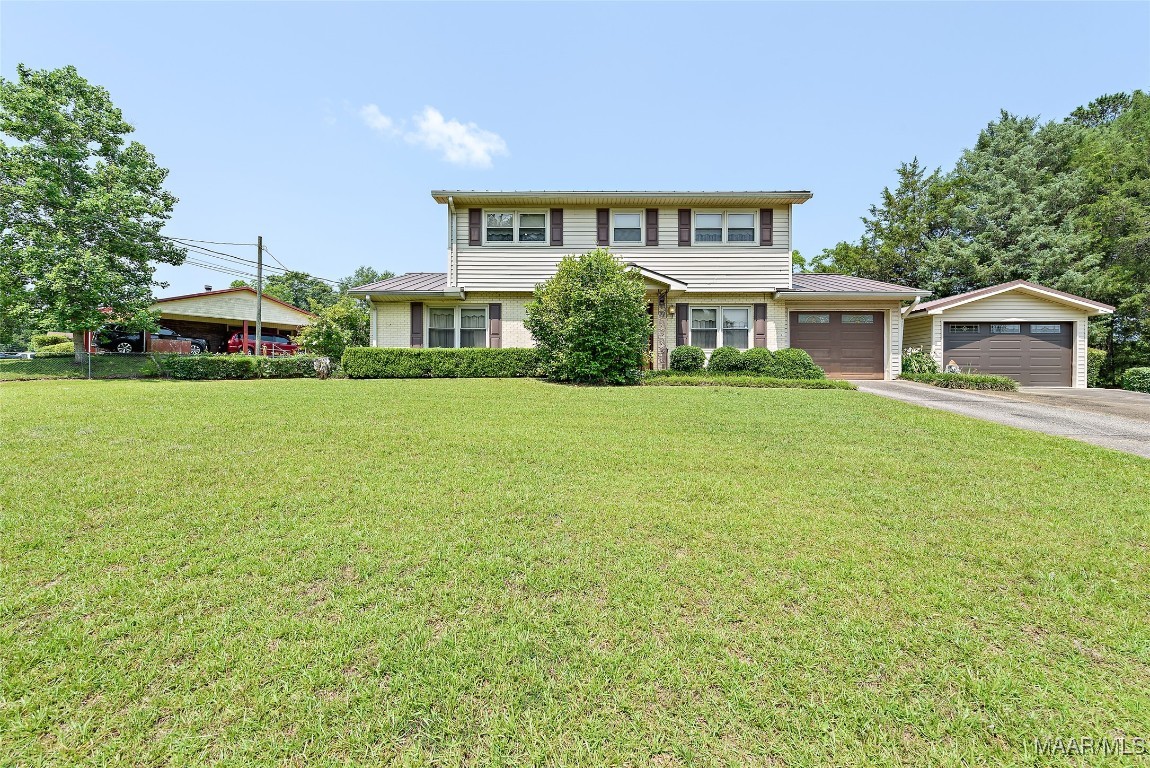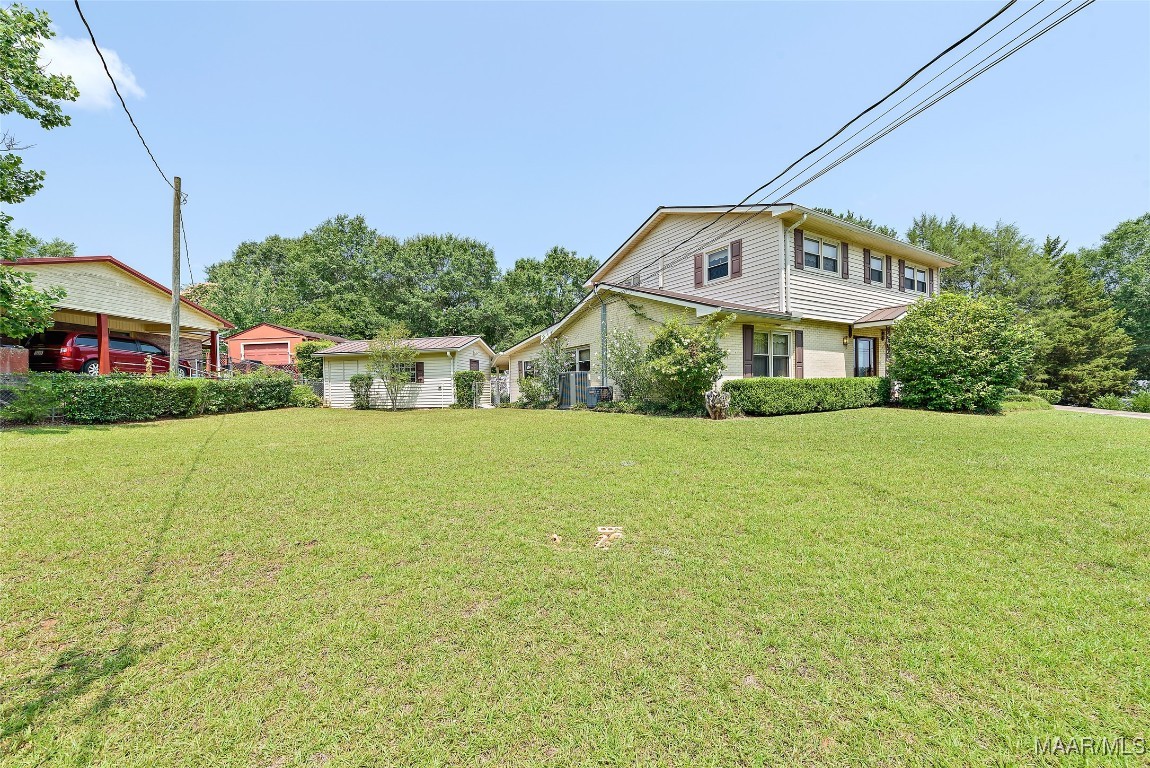


37 Richardson Drive, Daleville, AL 36322
$229,900
3
Beds
3
Baths
2,655
Sq Ft
Single Family
Active
Listed by
Kayla Tice
Heritage Home Realty
334-234-3121
Last updated:
July 28, 2025, 02:15 PM
MLS#
553940
Source:
AL WGRS
About This Home
Home Facts
Single Family
3 Baths
3 Bedrooms
Built in 1968
Price Summary
229,900
$86 per Sq. Ft.
MLS #:
553940
Last Updated:
July 28, 2025, 02:15 PM
Added:
2 month(s) ago
Rooms & Interior
Bedrooms
Total Bedrooms:
3
Bathrooms
Total Bathrooms:
3
Full Bathrooms:
2
Interior
Living Area:
2,655 Sq. Ft.
Structure
Structure
Architectural Style:
Two Story
Building Area:
2,655 Sq. Ft.
Year Built:
1968
Lot
Lot Size (Sq. Ft):
33,105
Finances & Disclosures
Price:
$229,900
Price per Sq. Ft:
$86 per Sq. Ft.
Contact an Agent
Yes, I would like more information from Coldwell Banker. Please use and/or share my information with a Coldwell Banker agent to contact me about my real estate needs.
By clicking Contact I agree a Coldwell Banker Agent may contact me by phone or text message including by automated means and prerecorded messages about real estate services, and that I can access real estate services without providing my phone number. I acknowledge that I have read and agree to the Terms of Use and Privacy Notice.
Contact an Agent
Yes, I would like more information from Coldwell Banker. Please use and/or share my information with a Coldwell Banker agent to contact me about my real estate needs.
By clicking Contact I agree a Coldwell Banker Agent may contact me by phone or text message including by automated means and prerecorded messages about real estate services, and that I can access real estate services without providing my phone number. I acknowledge that I have read and agree to the Terms of Use and Privacy Notice.