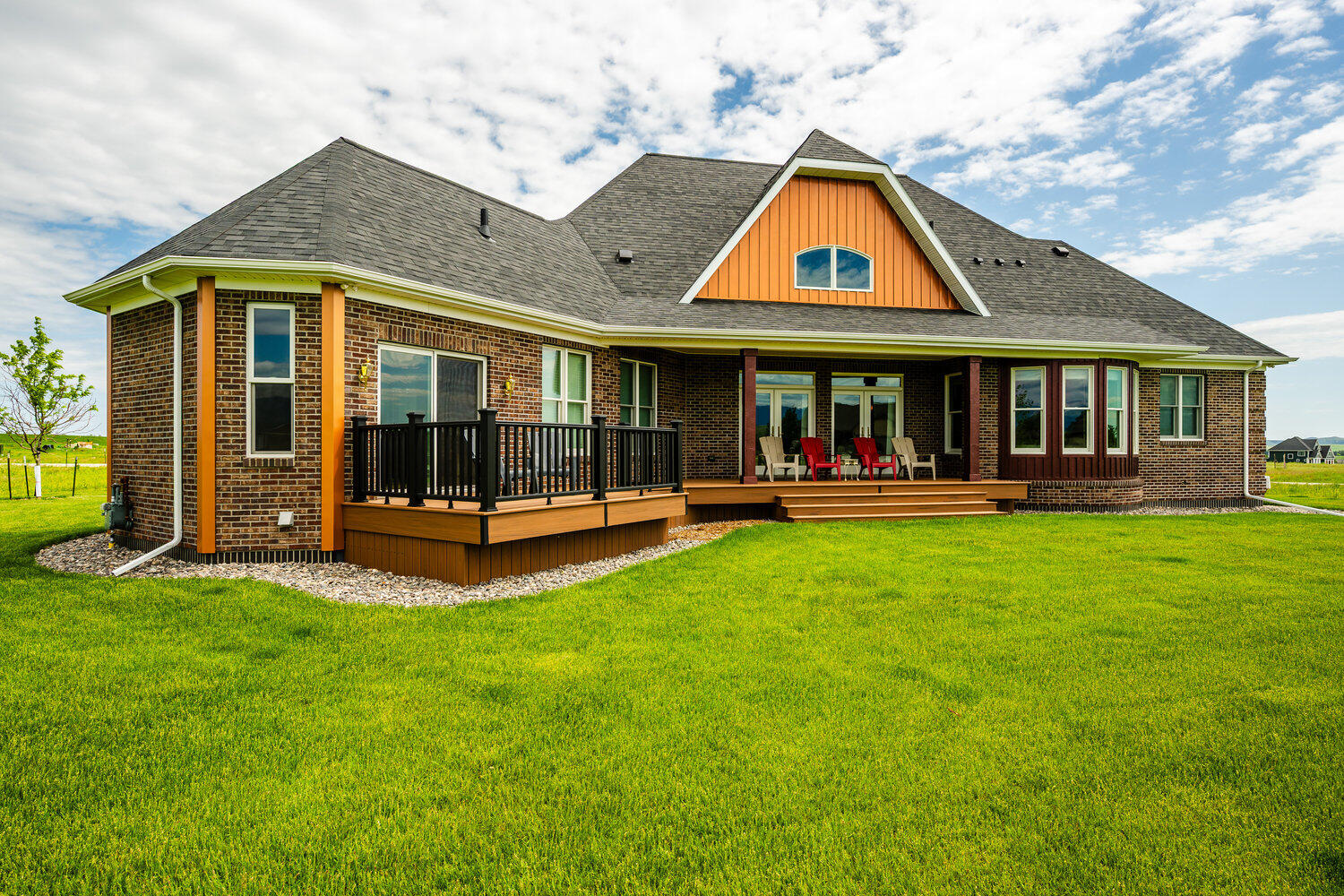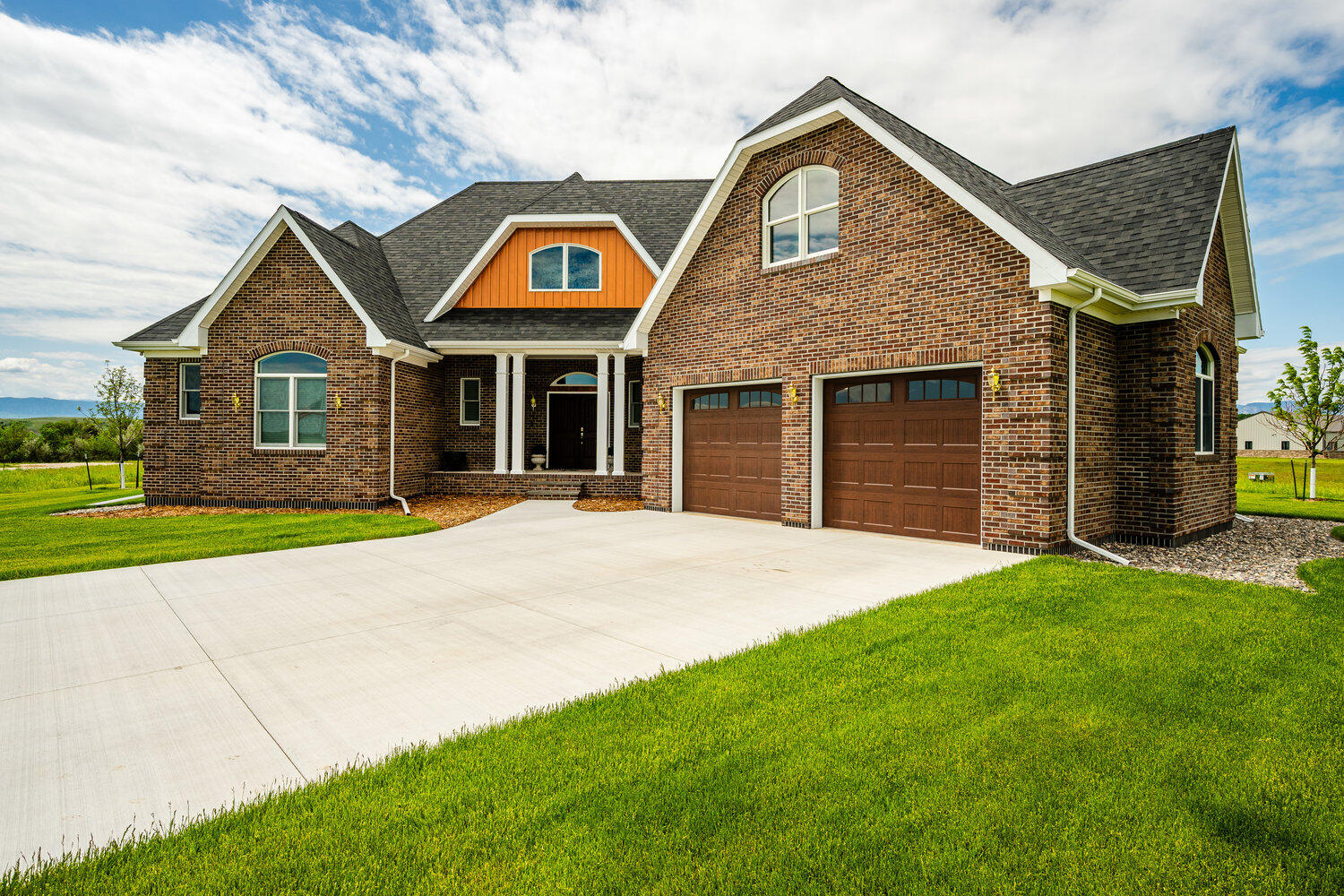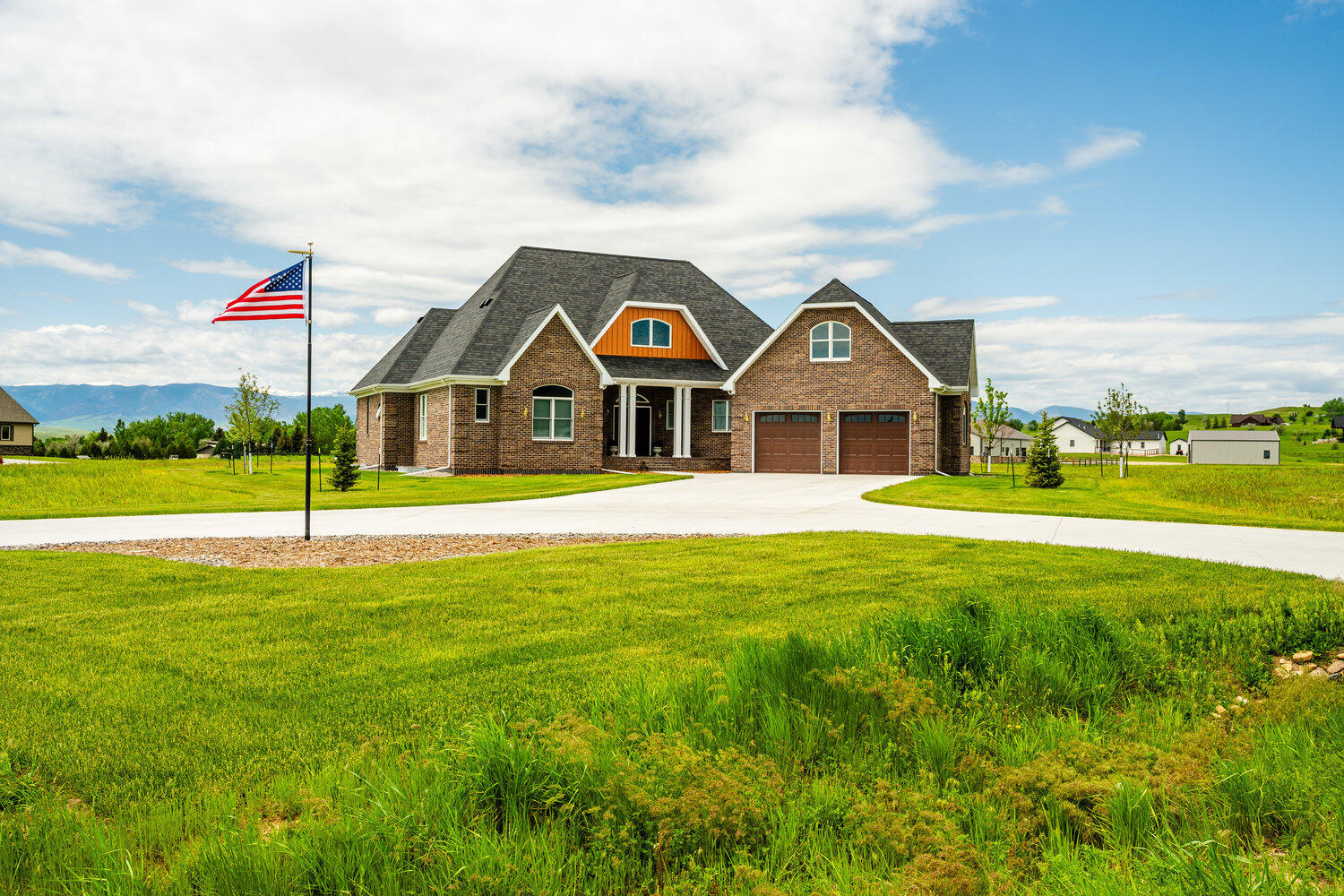70 Saddlecrest Drive, Sheridan, WY 82801
$1,295,000
3
Beds
3
Baths
4,882
Sq Ft
Single Family
Active
Listed by
Mandy S Koltiska
Century 21 Bhj Realty, Inc.
307-672-5838
Last updated:
October 16, 2025, 04:10 PM
MLS#
25-492
Source:
WY SCBR
About This Home
Home Facts
Single Family
3 Baths
3 Bedrooms
Built in 2023
Price Summary
1,295,000
$265 per Sq. Ft.
MLS #:
25-492
Last Updated:
October 16, 2025, 04:10 PM
Added:
4 month(s) ago
Rooms & Interior
Bedrooms
Total Bedrooms:
3
Bathrooms
Total Bathrooms:
3
Full Bathrooms:
2
Interior
Living Area:
4,882 Sq. Ft.
Structure
Structure
Architectural Style:
Ranch
Building Area:
4,882 Sq. Ft.
Year Built:
2023
Lot
Lot Size (Sq. Ft):
87,120
Finances & Disclosures
Price:
$1,295,000
Price per Sq. Ft:
$265 per Sq. Ft.
Contact an Agent
Yes, I would like more information from Coldwell Banker. Please use and/or share my information with a Coldwell Banker agent to contact me about my real estate needs.
By clicking Contact I agree a Coldwell Banker Agent may contact me by phone or text message including by automated means and prerecorded messages about real estate services, and that I can access real estate services without providing my phone number. I acknowledge that I have read and agree to the Terms of Use and Privacy Notice.
Contact an Agent
Yes, I would like more information from Coldwell Banker. Please use and/or share my information with a Coldwell Banker agent to contact me about my real estate needs.
By clicking Contact I agree a Coldwell Banker Agent may contact me by phone or text message including by automated means and prerecorded messages about real estate services, and that I can access real estate services without providing my phone number. I acknowledge that I have read and agree to the Terms of Use and Privacy Notice.


