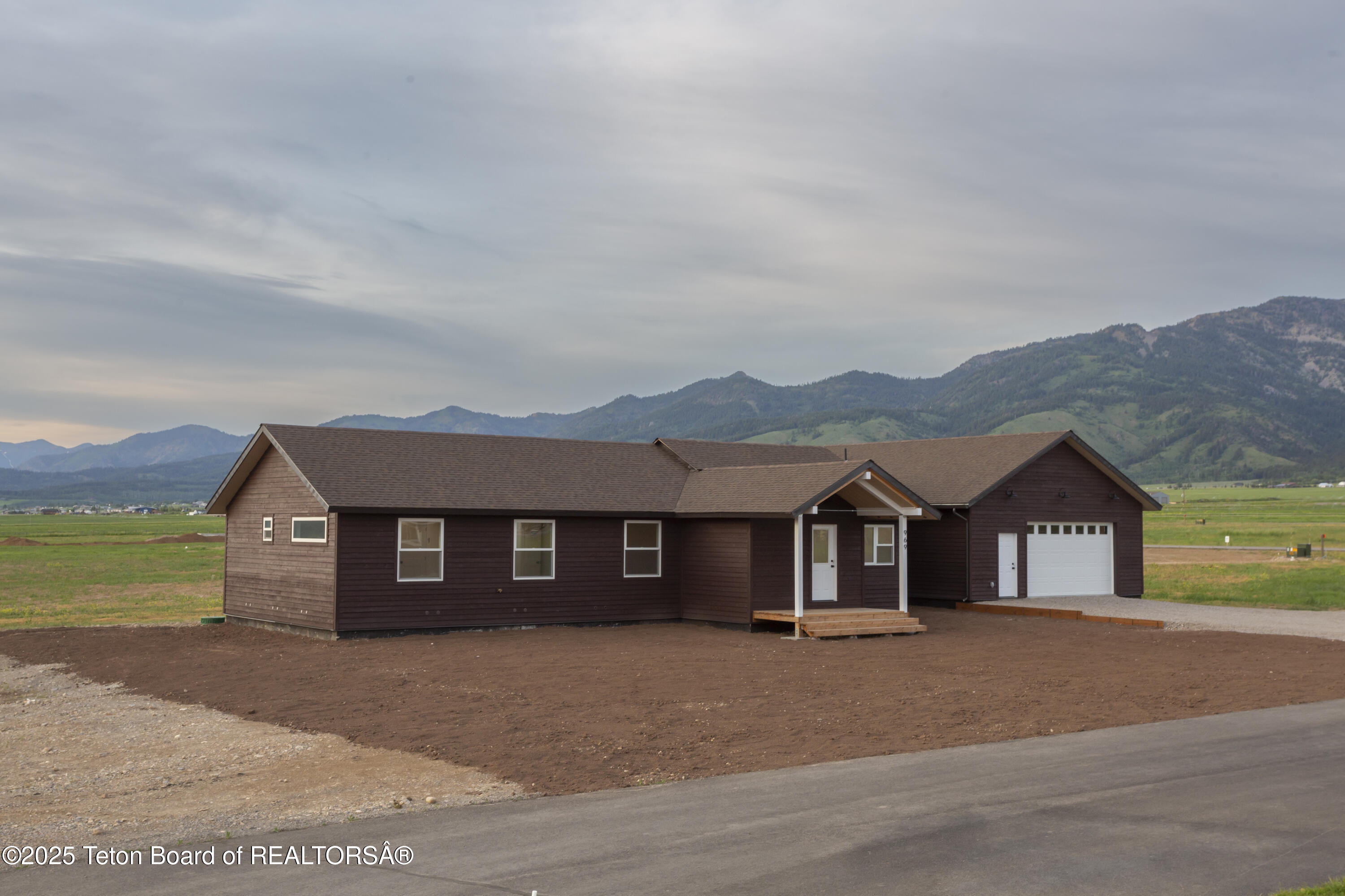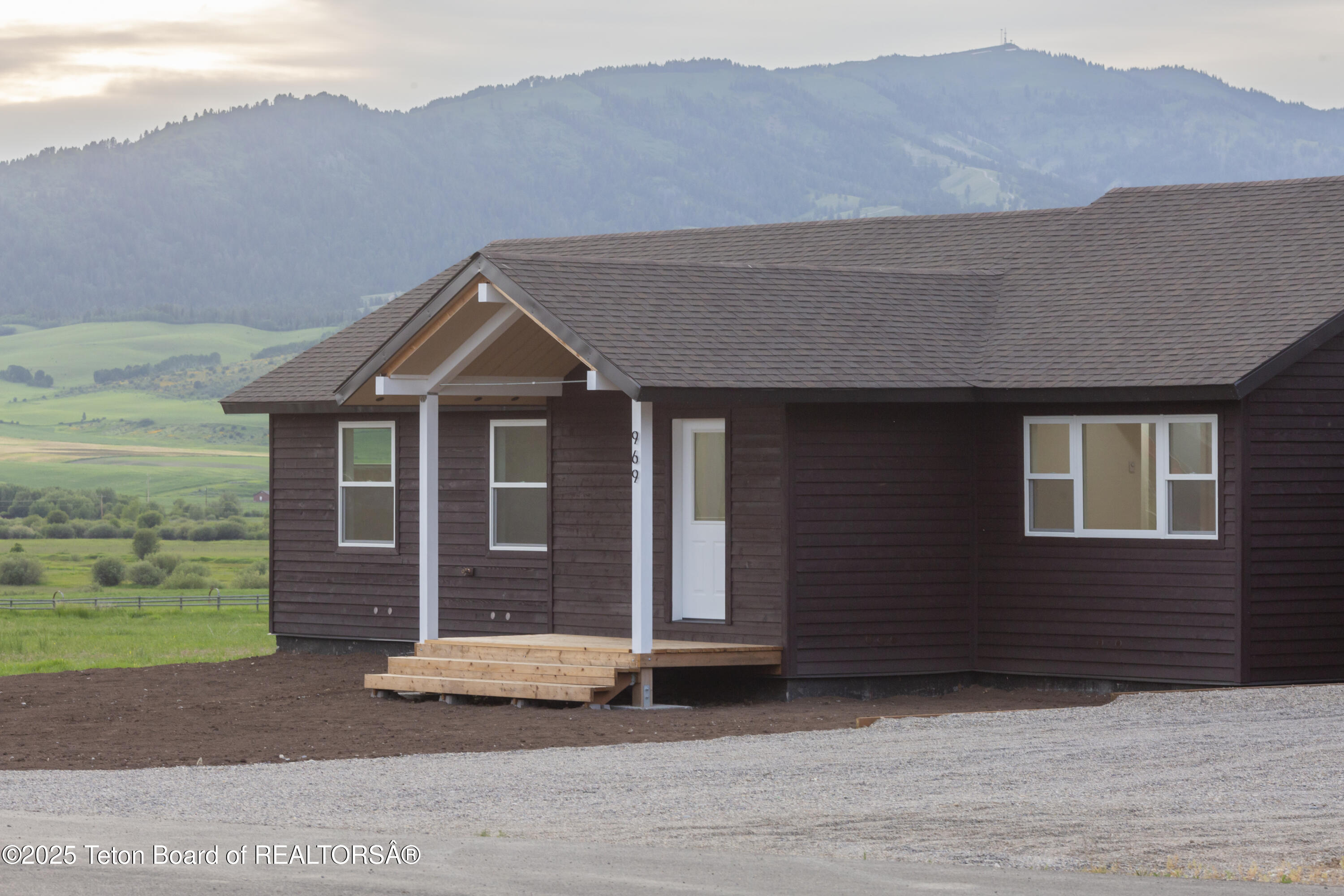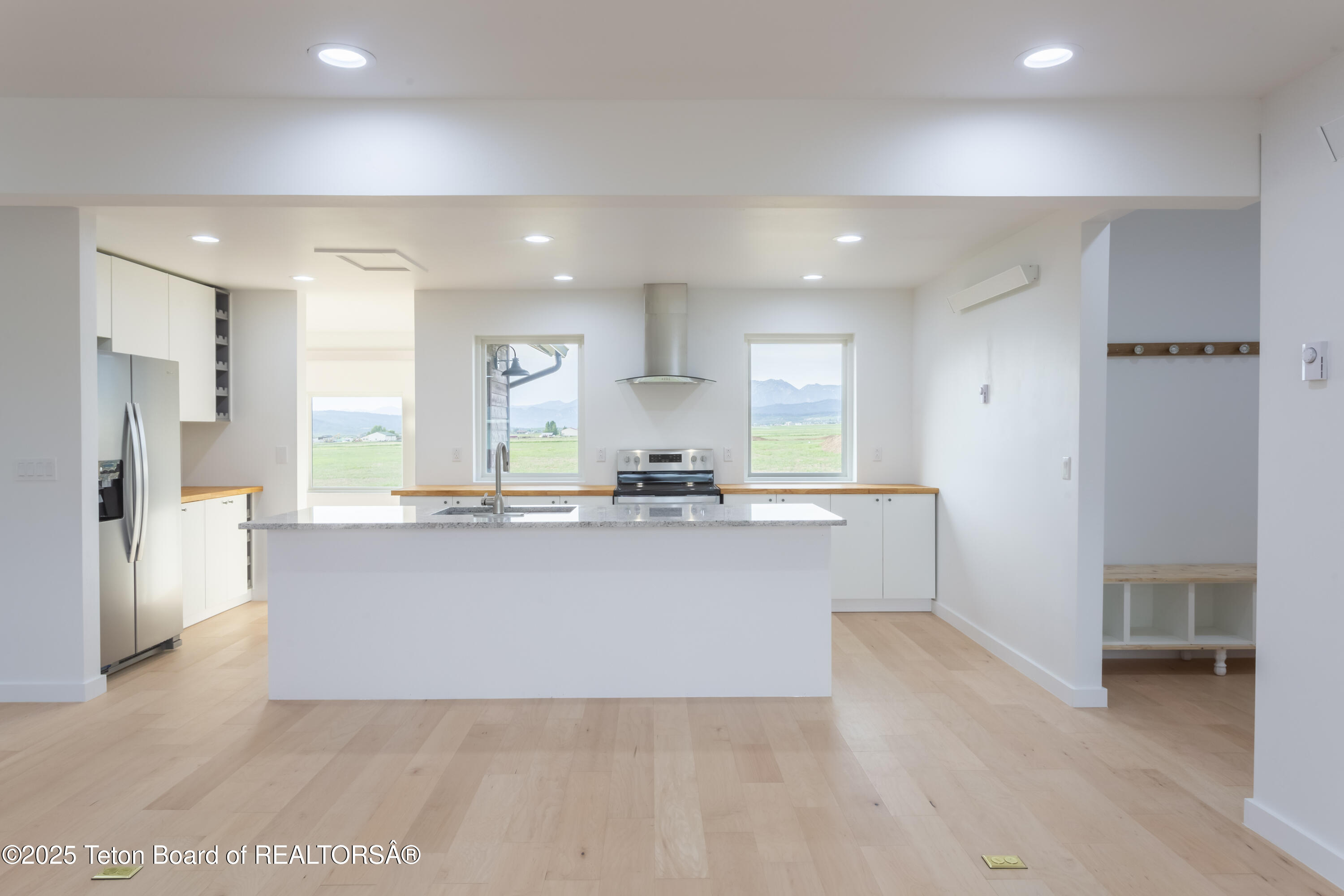


969 Caribou Peak Loop, Etna, WY 83118
$749,000
4
Beds
3
Baths
2,165
Sq Ft
Single Family
Pending
Listed by
Ryan Dorgan
Prugh Real Estate LLC.
307-413-2468
Last updated:
July 23, 2025, 10:38 PM
MLS#
25-1519
Source:
WY TBOR
About This Home
Home Facts
Single Family
3 Baths
4 Bedrooms
Built in 1957
Price Summary
749,000
$345 per Sq. Ft.
MLS #:
25-1519
Last Updated:
July 23, 2025, 10:38 PM
Added:
1 month(s) ago
Rooms & Interior
Bedrooms
Total Bedrooms:
4
Bathrooms
Total Bathrooms:
3
Full Bathrooms:
3
Interior
Living Area:
2,165 Sq. Ft.
Structure
Structure
Building Area:
2,165 Sq. Ft.
Year Built:
1957
Lot
Lot Size (Sq. Ft):
21,780
Finances & Disclosures
Price:
$749,000
Price per Sq. Ft:
$345 per Sq. Ft.
Contact an Agent
Yes, I would like more information from Coldwell Banker. Please use and/or share my information with a Coldwell Banker agent to contact me about my real estate needs.
By clicking Contact I agree a Coldwell Banker Agent may contact me by phone or text message including by automated means and prerecorded messages about real estate services, and that I can access real estate services without providing my phone number. I acknowledge that I have read and agree to the Terms of Use and Privacy Notice.
Contact an Agent
Yes, I would like more information from Coldwell Banker. Please use and/or share my information with a Coldwell Banker agent to contact me about my real estate needs.
By clicking Contact I agree a Coldwell Banker Agent may contact me by phone or text message including by automated means and prerecorded messages about real estate services, and that I can access real estate services without providing my phone number. I acknowledge that I have read and agree to the Terms of Use and Privacy Notice.