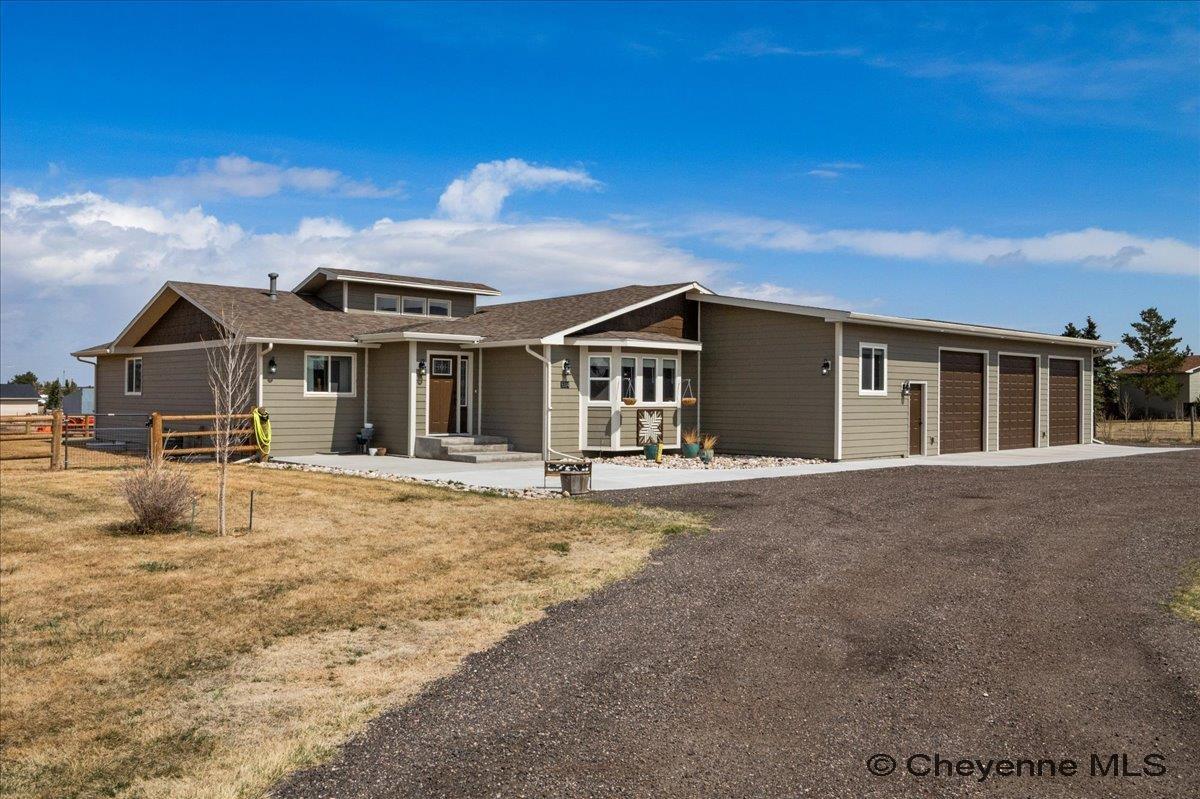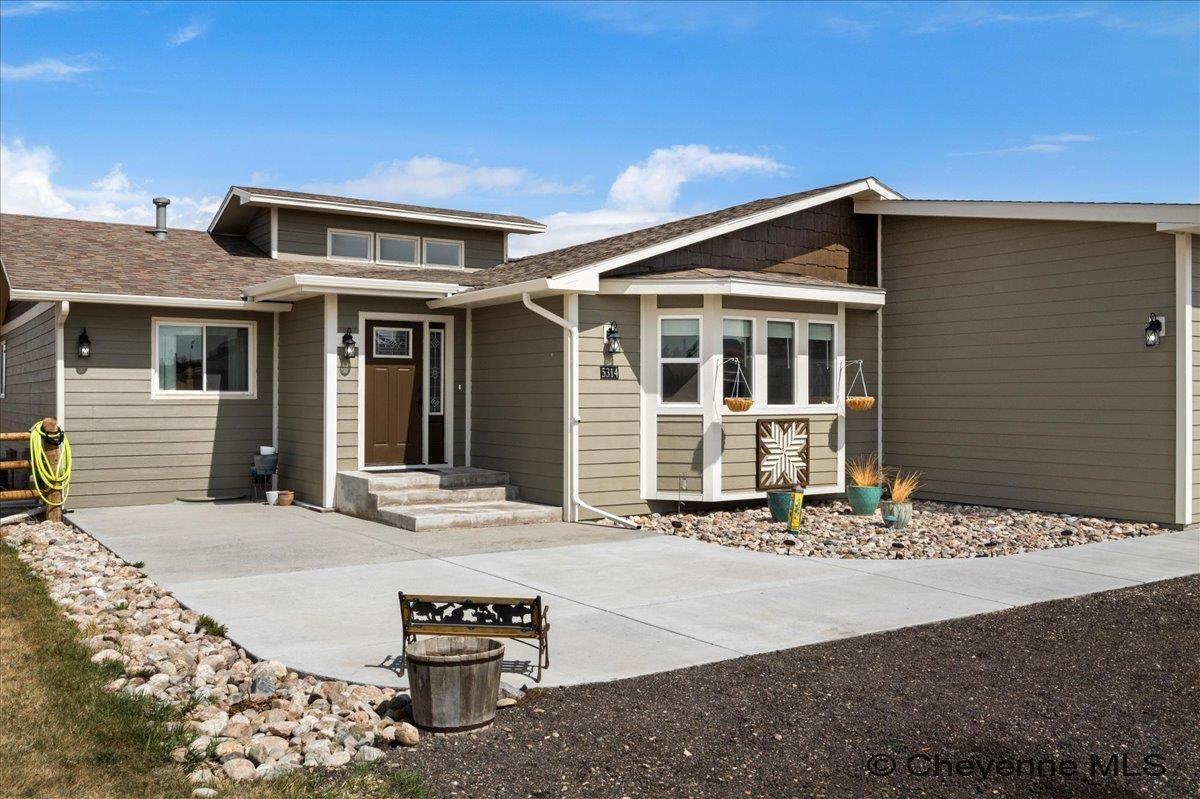


Listed by
Amber Johnson
RE/MAX Capitol Properties
307-635-0303
Last updated:
May 18, 2025, 12:08 AM
MLS#
97072
Source:
WY CBOR
About This Home
Home Facts
Single Family
3 Baths
4 Bedrooms
Built in 1980
Price Summary
725,000
$221 per Sq. Ft.
MLS #:
97072
Last Updated:
May 18, 2025, 12:08 AM
Rooms & Interior
Bedrooms
Total Bedrooms:
4
Bathrooms
Total Bathrooms:
3
Full Bathrooms:
3
Interior
Living Area:
3,269 Sq. Ft.
Structure
Structure
Architectural Style:
Ranch
Building Area:
3,269 Sq. Ft.
Year Built:
1980
Lot
Lot Size (Sq. Ft):
96,267
Finances & Disclosures
Price:
$725,000
Price per Sq. Ft:
$221 per Sq. Ft.
See this home in person
Attend an upcoming open house
Wed, May 21
05:00 PM - 07:00 PMContact an Agent
Yes, I would like more information from Coldwell Banker. Please use and/or share my information with a Coldwell Banker agent to contact me about my real estate needs.
By clicking Contact I agree a Coldwell Banker Agent may contact me by phone or text message including by automated means and prerecorded messages about real estate services, and that I can access real estate services without providing my phone number. I acknowledge that I have read and agree to the Terms of Use and Privacy Notice.
Contact an Agent
Yes, I would like more information from Coldwell Banker. Please use and/or share my information with a Coldwell Banker agent to contact me about my real estate needs.
By clicking Contact I agree a Coldwell Banker Agent may contact me by phone or text message including by automated means and prerecorded messages about real estate services, and that I can access real estate services without providing my phone number. I acknowledge that I have read and agree to the Terms of Use and Privacy Notice.