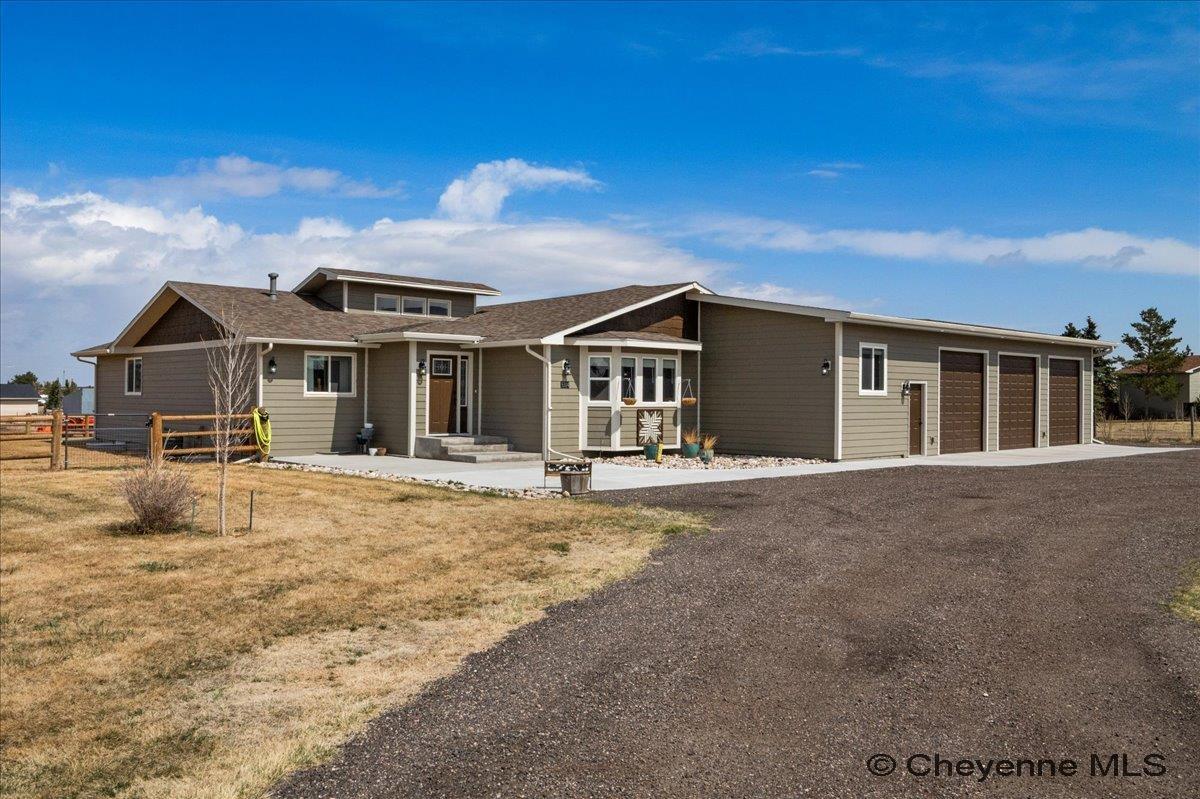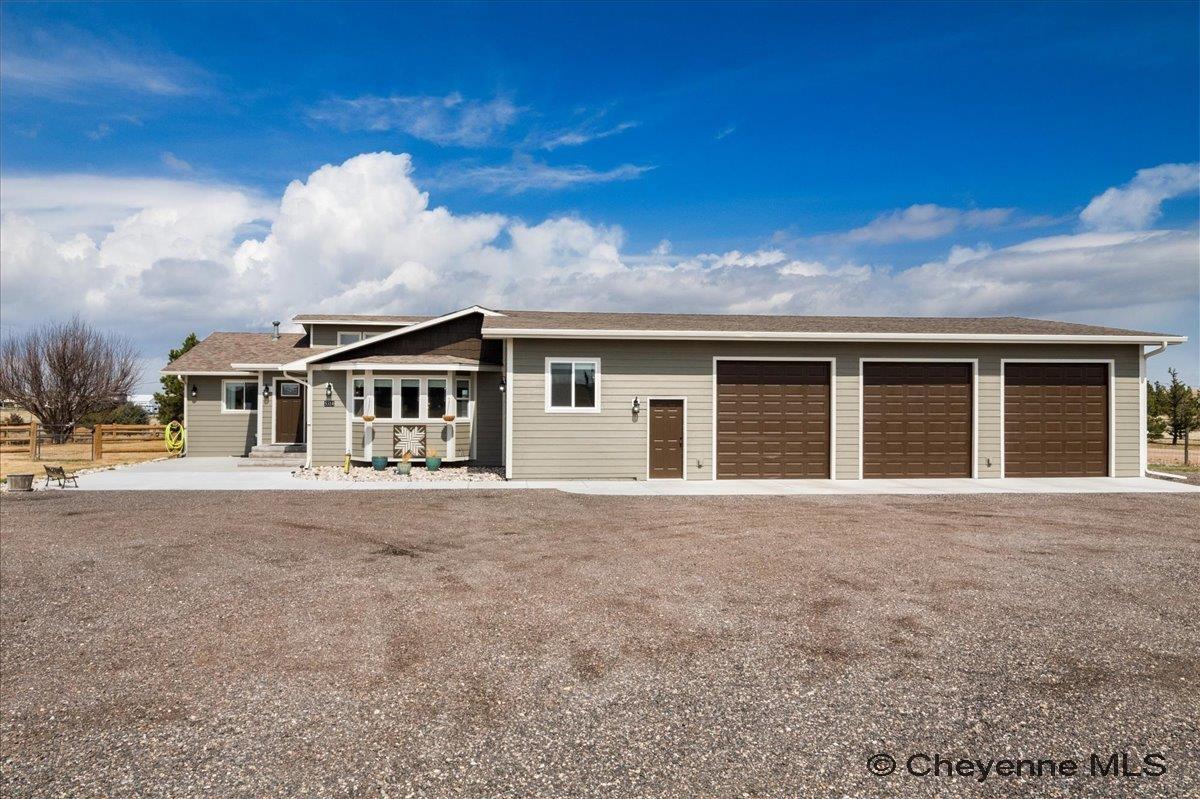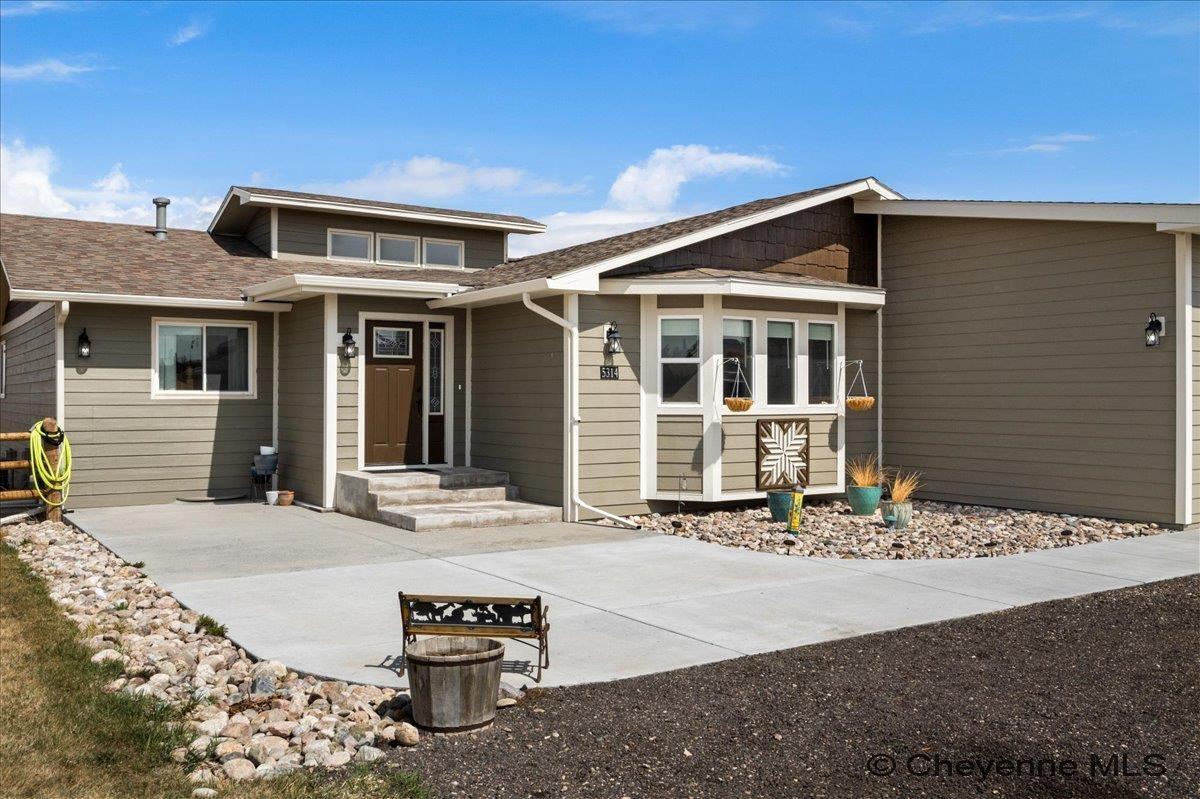


Listed by
Amber Johnson
RE/MAX Capitol Properties
307-635-0303
Last updated:
April 28, 2025, 02:37 PM
MLS#
96601
Source:
WY CBOR
About This Home
Home Facts
Single Family
3 Baths
4 Bedrooms
Built in 1980
Price Summary
735,000
$224 per Sq. Ft.
MLS #:
96601
Last Updated:
April 28, 2025, 02:37 PM
Rooms & Interior
Bedrooms
Total Bedrooms:
4
Bathrooms
Total Bathrooms:
3
Full Bathrooms:
3
Interior
Living Area:
3,269 Sq. Ft.
Structure
Structure
Architectural Style:
Ranch
Building Area:
3,269 Sq. Ft.
Year Built:
1980
Lot
Lot Size (Sq. Ft):
96,267
Finances & Disclosures
Price:
$735,000
Price per Sq. Ft:
$224 per Sq. Ft.
Contact an Agent
Yes, I would like more information from Coldwell Banker. Please use and/or share my information with a Coldwell Banker agent to contact me about my real estate needs.
By clicking Contact I agree a Coldwell Banker Agent may contact me by phone or text message including by automated means and prerecorded messages about real estate services, and that I can access real estate services without providing my phone number. I acknowledge that I have read and agree to the Terms of Use and Privacy Notice.
Contact an Agent
Yes, I would like more information from Coldwell Banker. Please use and/or share my information with a Coldwell Banker agent to contact me about my real estate needs.
By clicking Contact I agree a Coldwell Banker Agent may contact me by phone or text message including by automated means and prerecorded messages about real estate services, and that I can access real estate services without providing my phone number. I acknowledge that I have read and agree to the Terms of Use and Privacy Notice.