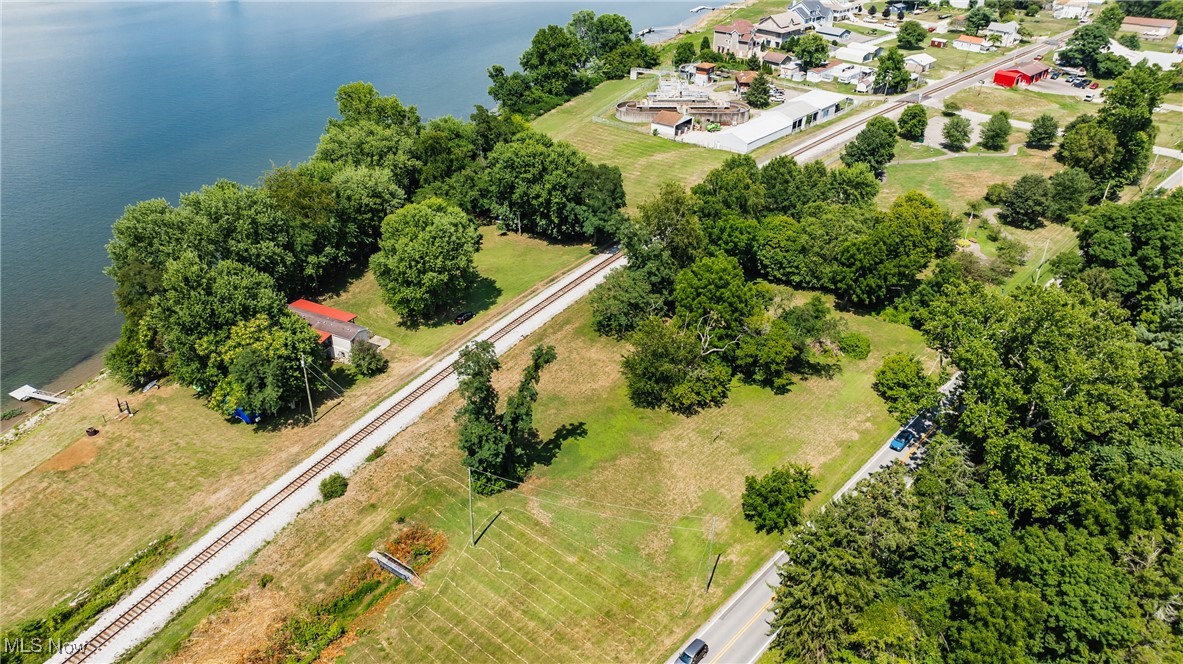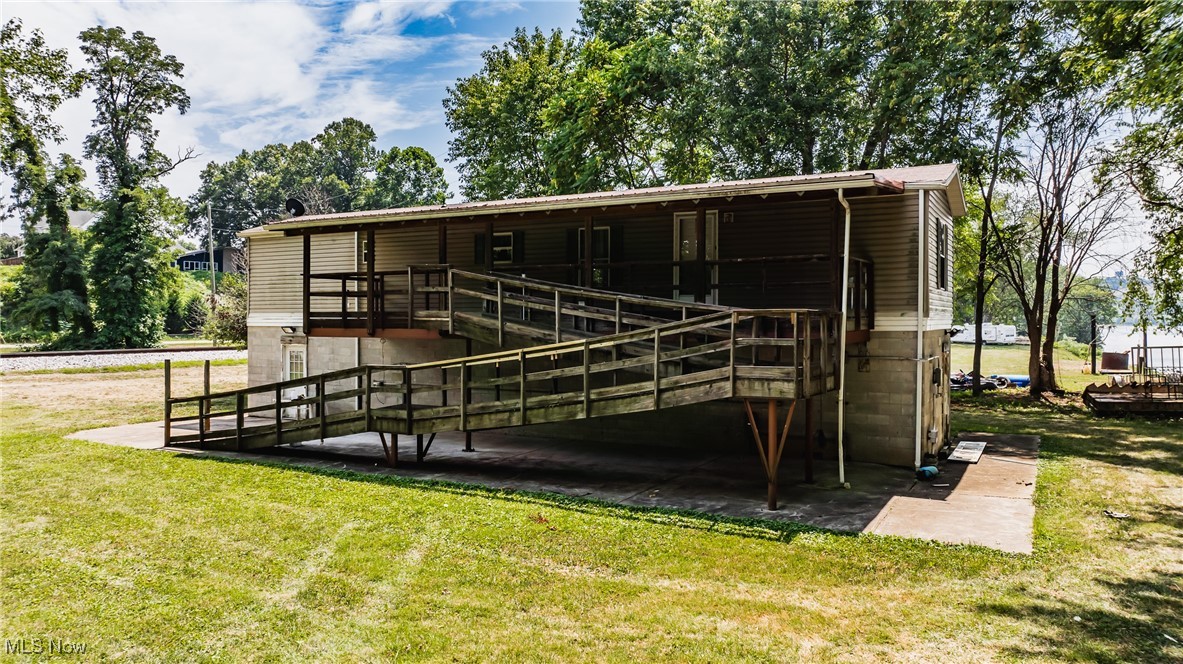


Listed by
304-422-6000
Last updated:
August 25, 2025, 02:17 PM
MLS#
5060241
Source:
OH NORMLS
About This Home
Home Facts
Single Family
2 Baths
2 Bedrooms
Built in 1998
Price Summary
430,000
$479 per Sq. Ft.
MLS #:
5060241
Last Updated:
August 25, 2025, 02:17 PM
Added:
a year ago
Rooms & Interior
Bedrooms
Total Bedrooms:
2
Bathrooms
Total Bathrooms:
2
Full Bathrooms:
2
Interior
Living Area:
896 Sq. Ft.
Structure
Structure
Building Area:
896 Sq. Ft.
Year Built:
1998
Lot
Lot Size (Sq. Ft):
121,532
Finances & Disclosures
Price:
$430,000
Price per Sq. Ft:
$479 per Sq. Ft.
Contact an Agent
Yes, I would like more information from Coldwell Banker. Please use and/or share my information with a Coldwell Banker agent to contact me about my real estate needs.
By clicking Contact I agree a Coldwell Banker Agent may contact me by phone or text message including by automated means and prerecorded messages about real estate services, and that I can access real estate services without providing my phone number. I acknowledge that I have read and agree to the Terms of Use and Privacy Notice.
Contact an Agent
Yes, I would like more information from Coldwell Banker. Please use and/or share my information with a Coldwell Banker agent to contact me about my real estate needs.
By clicking Contact I agree a Coldwell Banker Agent may contact me by phone or text message including by automated means and prerecorded messages about real estate services, and that I can access real estate services without providing my phone number. I acknowledge that I have read and agree to the Terms of Use and Privacy Notice.