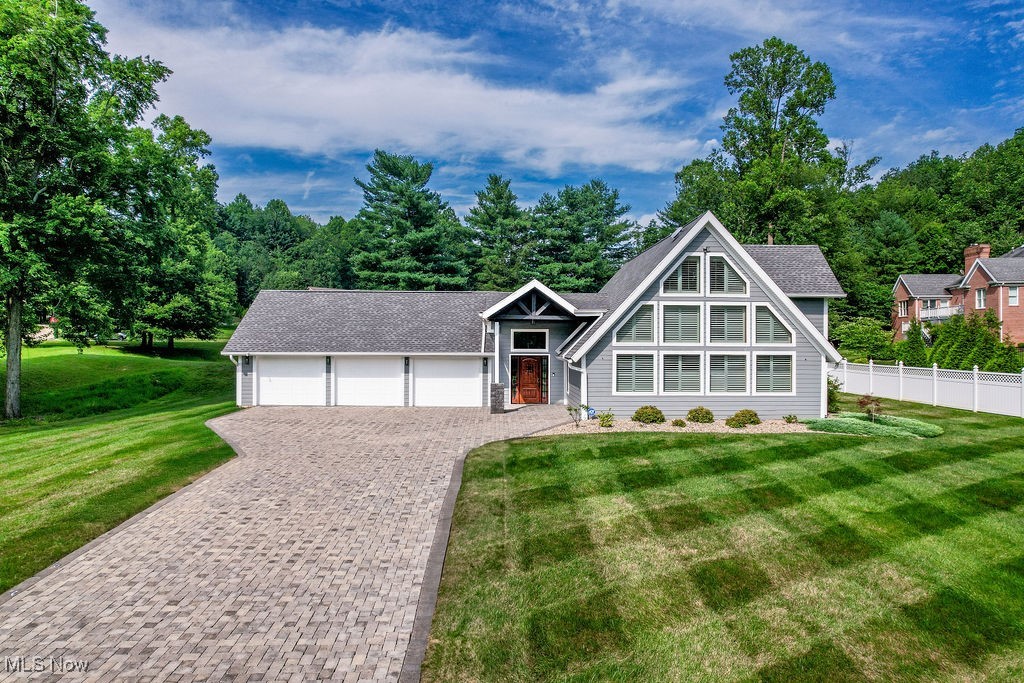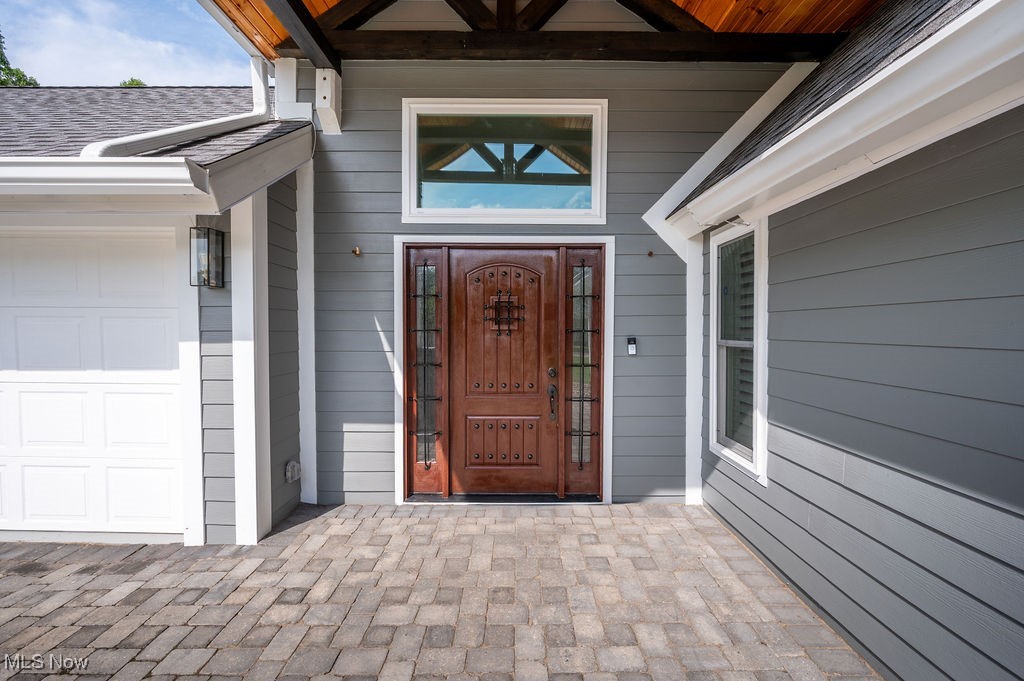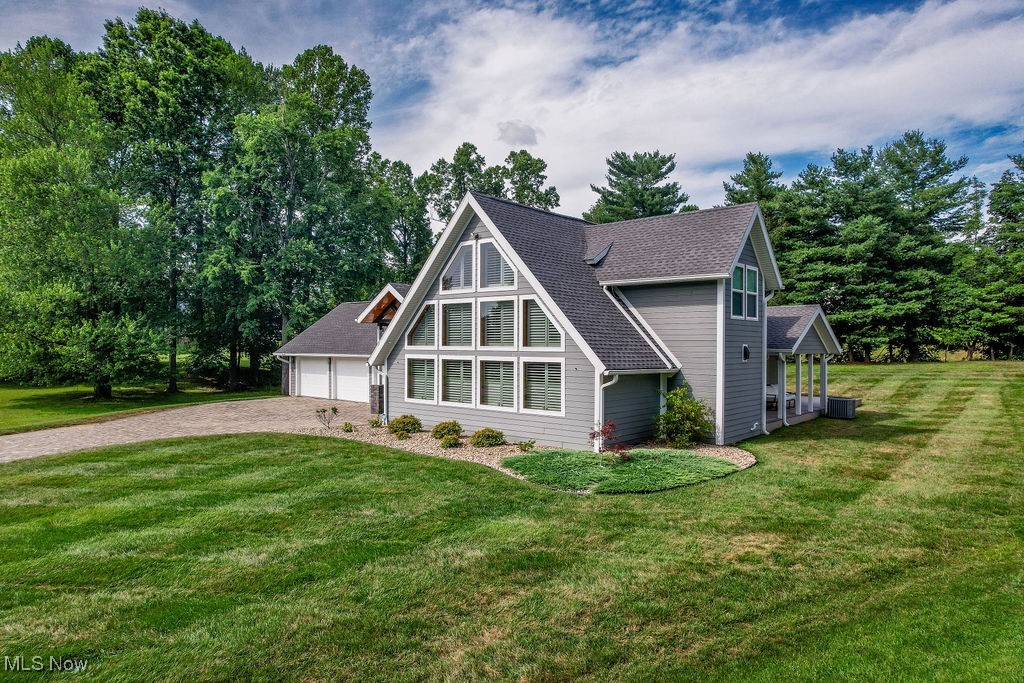


Listed by
Geni B Astorg
RE/MAX Properties Of The Valley
304-428-8200
Last updated:
August 18, 2025, 07:42 PM
MLS#
5140757
Source:
OH NORMLS
About This Home
Home Facts
Single Family
5 Baths
4 Bedrooms
Built in 1989
Price Summary
667,900
$165 per Sq. Ft.
MLS #:
5140757
Last Updated:
August 18, 2025, 07:42 PM
Added:
a month ago
Rooms & Interior
Bedrooms
Total Bedrooms:
4
Bathrooms
Total Bathrooms:
5
Full Bathrooms:
3
Interior
Living Area:
4,043 Sq. Ft.
Structure
Structure
Building Area:
4,043 Sq. Ft.
Year Built:
1989
Lot
Lot Size (Sq. Ft):
28,314
Finances & Disclosures
Price:
$667,900
Price per Sq. Ft:
$165 per Sq. Ft.
Contact an Agent
Yes, I would like more information from Coldwell Banker. Please use and/or share my information with a Coldwell Banker agent to contact me about my real estate needs.
By clicking Contact I agree a Coldwell Banker Agent may contact me by phone or text message including by automated means and prerecorded messages about real estate services, and that I can access real estate services without providing my phone number. I acknowledge that I have read and agree to the Terms of Use and Privacy Notice.
Contact an Agent
Yes, I would like more information from Coldwell Banker. Please use and/or share my information with a Coldwell Banker agent to contact me about my real estate needs.
By clicking Contact I agree a Coldwell Banker Agent may contact me by phone or text message including by automated means and prerecorded messages about real estate services, and that I can access real estate services without providing my phone number. I acknowledge that I have read and agree to the Terms of Use and Privacy Notice.