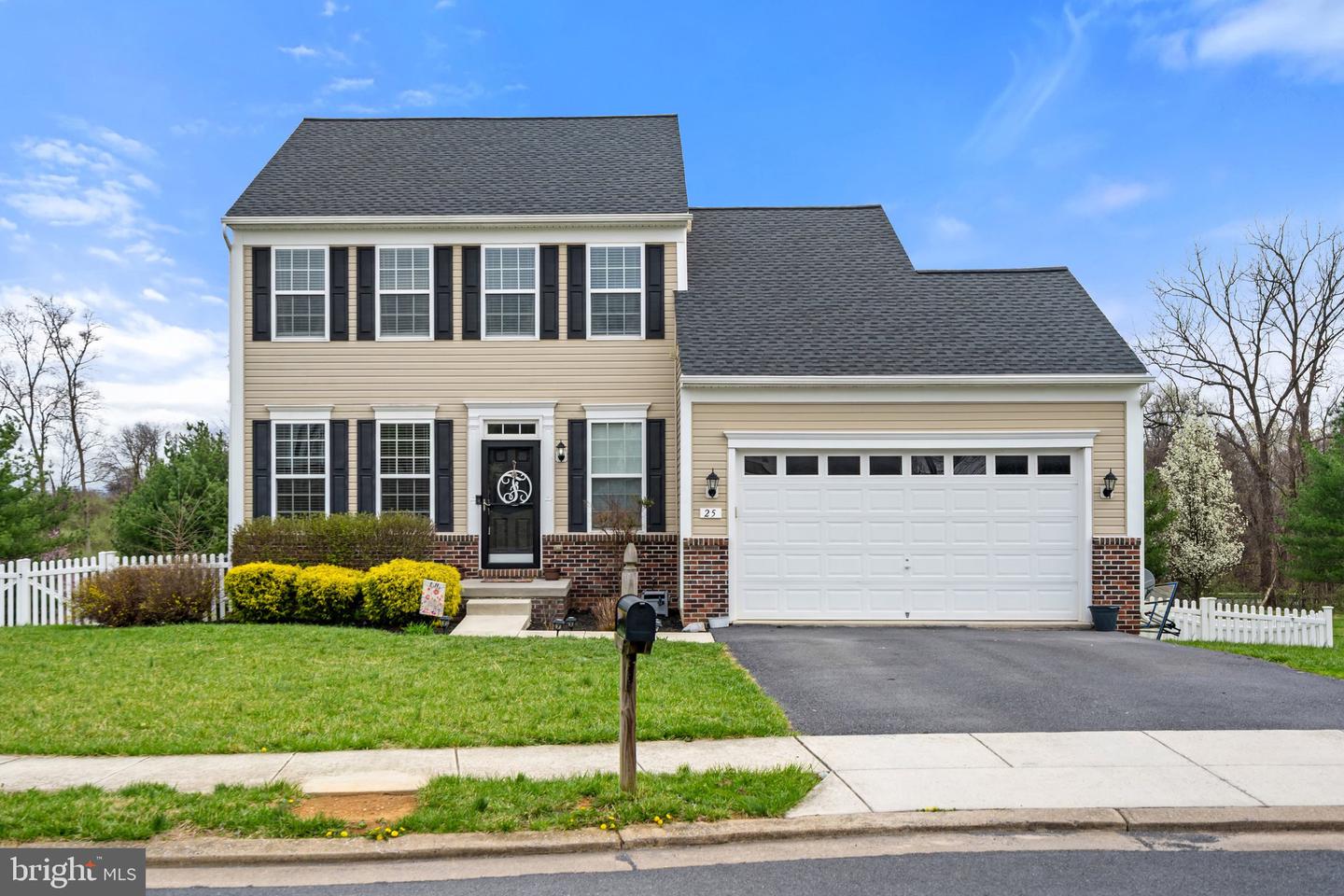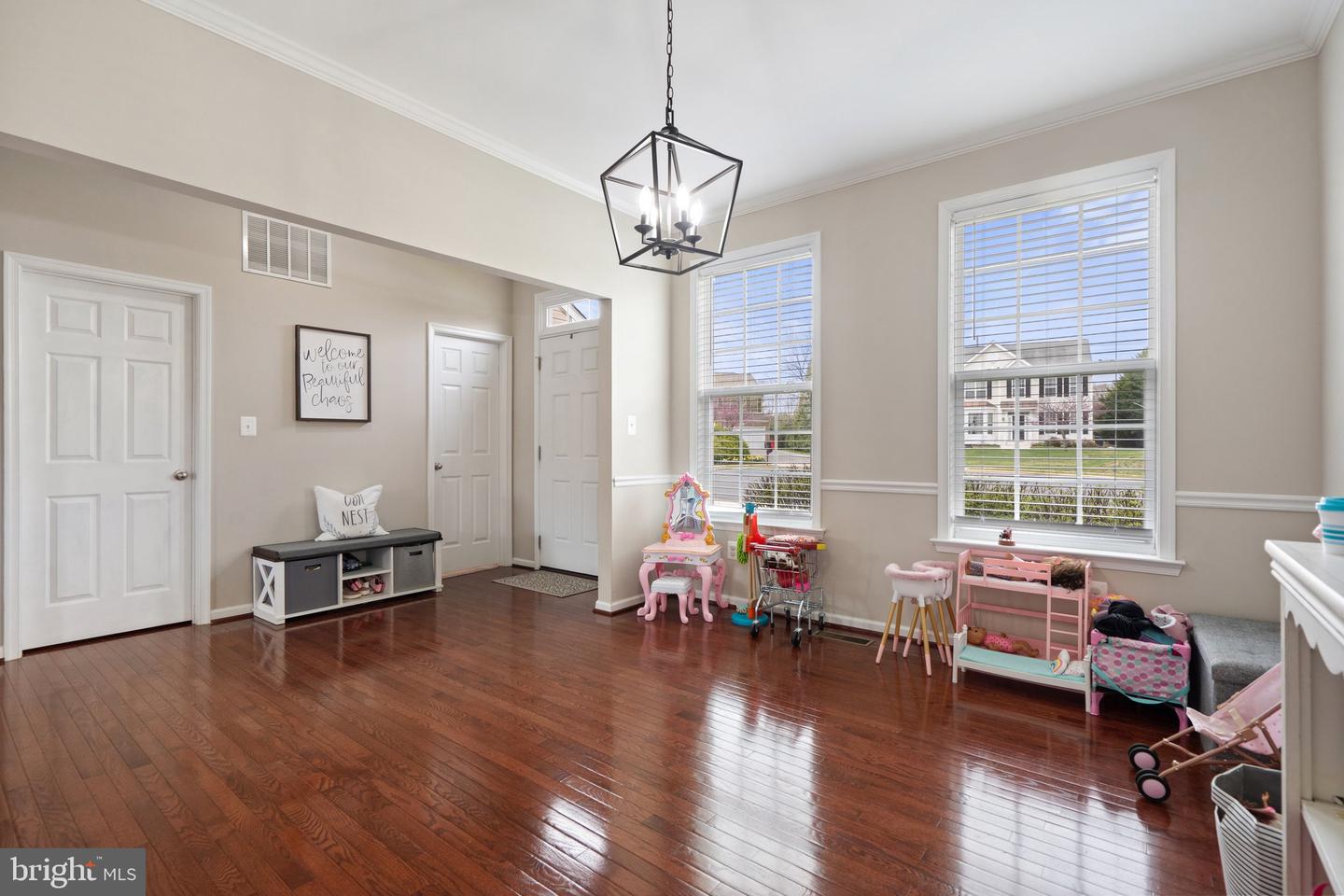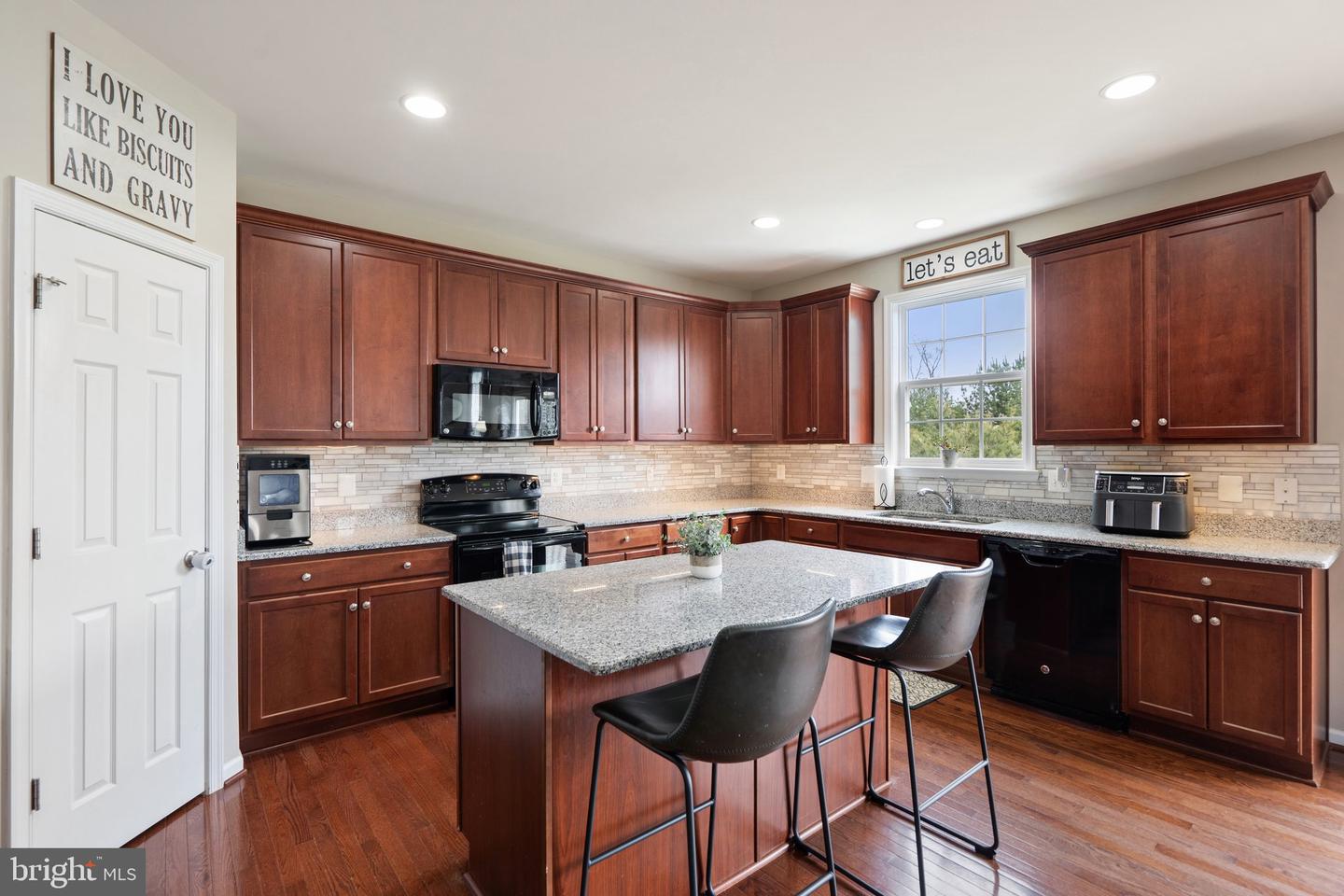


Listed by
Tracy S Kable
Natasha Lenee Fogle
Real Broker, LLC.
Last updated:
April 23, 2025, 07:30 AM
MLS#
WVJF2016596
Source:
BRIGHTMLS
About This Home
Home Facts
Single Family
4 Baths
3 Bedrooms
Built in 2013
Price Summary
420,000
$183 per Sq. Ft.
MLS #:
WVJF2016596
Last Updated:
April 23, 2025, 07:30 AM
Added:
14 day(s) ago
Rooms & Interior
Bedrooms
Total Bedrooms:
3
Bathrooms
Total Bathrooms:
4
Full Bathrooms:
2
Interior
Living Area:
2,289 Sq. Ft.
Structure
Structure
Architectural Style:
Colonial
Building Area:
2,289 Sq. Ft.
Year Built:
2013
Lot
Lot Size (Sq. Ft):
10,890
Finances & Disclosures
Price:
$420,000
Price per Sq. Ft:
$183 per Sq. Ft.
Contact an Agent
Yes, I would like more information from Coldwell Banker. Please use and/or share my information with a Coldwell Banker agent to contact me about my real estate needs.
By clicking Contact I agree a Coldwell Banker Agent may contact me by phone or text message including by automated means and prerecorded messages about real estate services, and that I can access real estate services without providing my phone number. I acknowledge that I have read and agree to the Terms of Use and Privacy Notice.
Contact an Agent
Yes, I would like more information from Coldwell Banker. Please use and/or share my information with a Coldwell Banker agent to contact me about my real estate needs.
By clicking Contact I agree a Coldwell Banker Agent may contact me by phone or text message including by automated means and prerecorded messages about real estate services, and that I can access real estate services without providing my phone number. I acknowledge that I have read and agree to the Terms of Use and Privacy Notice.